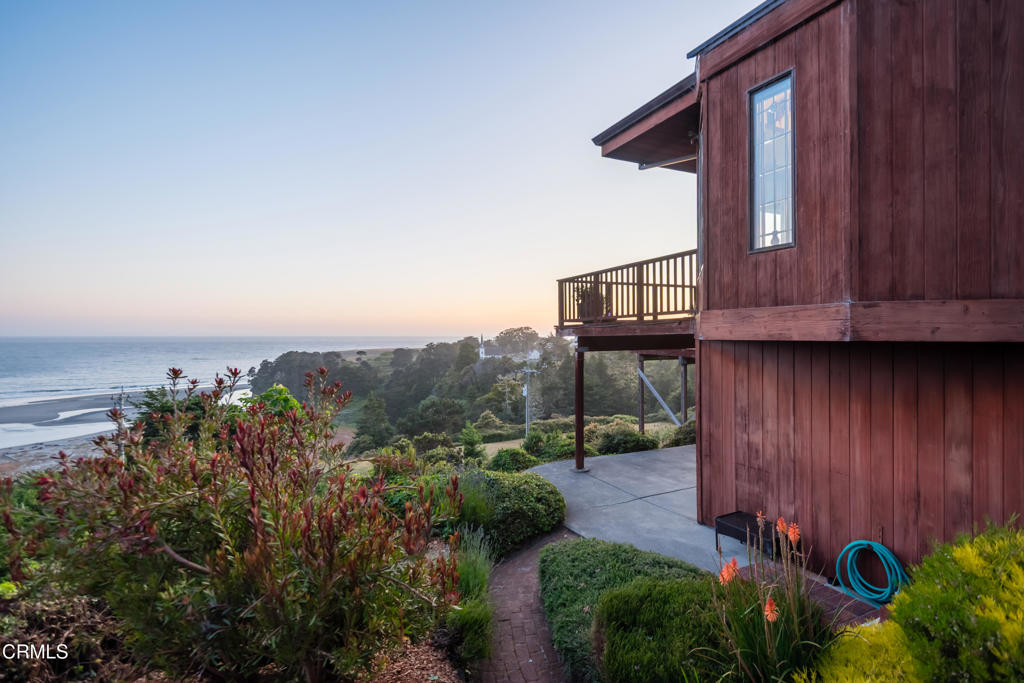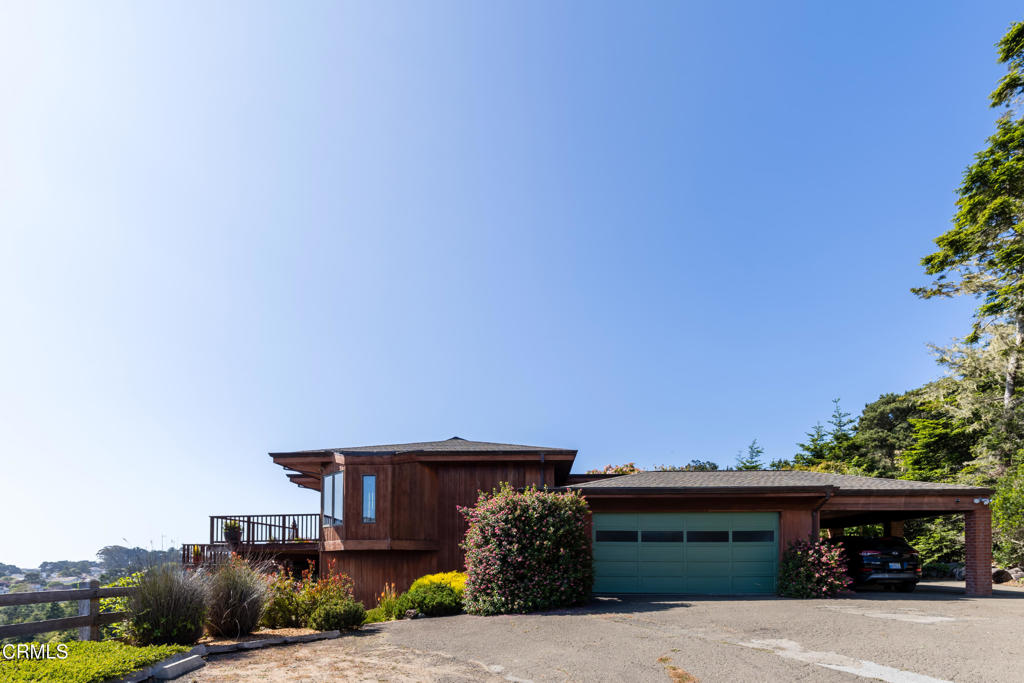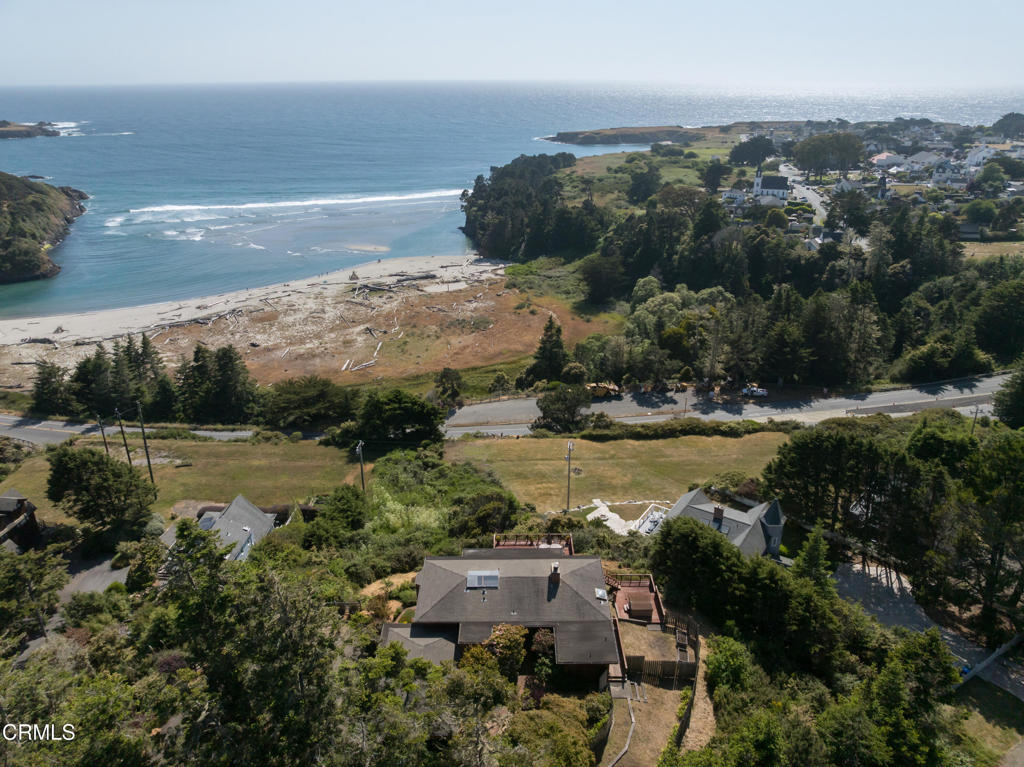Set atop a grand vista point, with a stunning panoramic view of Big River State Estuary and Beach, Mendocino Bay, and the charming, historic landmark village of Mendocino, this 3-bedroom, 2.5 bath, Greene and Greene-inspired Arts and Crafts style home, has long been regarded as the Crown Jewel of Mendocino properties by locals and visitors alike. Built in 1980 from sturdy old-growth redwood indigenous to the region, this home has been lovingly maintained and improved upon by its current long-time residents of 25 years. Offering a rare blend of rural tranquility and modern convenience, the property is but a moment’s drive, bike ride, or stroll to local beaches, kayaking, hiking trails, restaurants, farmer’s markets, groceries, boutiques, and art galleries.
Wrap-around windows and expansive, multi-level decks run the western expanse of the house, opening onto a breathtaking 180-degree view shed unparalleled by any other private residence in Mendocino. Mornings here are ideal for sunrises, birdwatching, and deer-spotting from the deck. All day, one can watch the ever-gentle marine layer, fog banks, and weather systems arrive on the horizon. Evenings offer an ever-shifting kaleidoscope of scenes: sunsets over the Pacific Ocean, star gazing from the hot tub and decks, moonlight glittering off the nearby waves which whisper you to sleep from the window of each bedroom. Raised garden beds on the deck and north-facing yards and meticulously maintained landscaping, have all been outfitted with a new drip irrigation system for ease of gardening.
The main entry to this home gives way to the ocean view kitchen, dining, and living areas, whose hardwood and tile floors are bathed in warm natural light. The main level is accented with high ceilings, rich old growth beams, and art nouveau inspired figurehead corbels. The gourmet kitchen has a six-burner propane Viking range, electric oven, dishwasher, semi-custom Diamond Craftsman style cherrywood cabinetry, spacious refrigerator, granite countertops, dining bar, and a wood-burning fireplace with an artisan copper surround. The dining area flows to the north of the kitchen, the skylit living room to the East, where there is an additional wood-burning stove. Adjacent is a sunny office with views of the garden and a separate entry.
To the south of the living area is a wide hallway with a pantry and half-bath, which leads to the Primary Bedroom with 180-degree ocean views, a walk-in closet, and deck access. The ensuite bathroom has ocean views, two large skylights, tile floors, a free-standing soaking tub, two separate vanities with sinks, a large shower with a tile bench for sitting, and a separate water closet with low flow toilet, bidet, and skylight. Downstairs leads to a two-car garage, laundry room. The downstairs living suite has separate sliding glass door entries, a full bath, ample closet space, and two ocean view bedrooms, and its own patio. It has been pre-plumbed and wired for the installation of an en-suite kitchenette, making this space a flexible option for teenage and adult children, elderly family members, or long-term renters to reside in. Included in the sale of this property is a backup generator (essential during North Coast winters); a hot tub; and a beautifully terraced, partially enclosed garden space.
This property is one of nineteen residences comprising the Big River Vista subdivision (considered part of the Mendocino Township). Water for Big River Vista is provided by the Big River Vista Mutual Water Company which is wholly owned by the subdivision homeowners. Sewer service is provided by the Mendocino City Community Services District (MCCSD). This historically protected subdivision only allows rentals of 30 days or more, to ensure privacy, security, and cordial relationships with neighbors.


