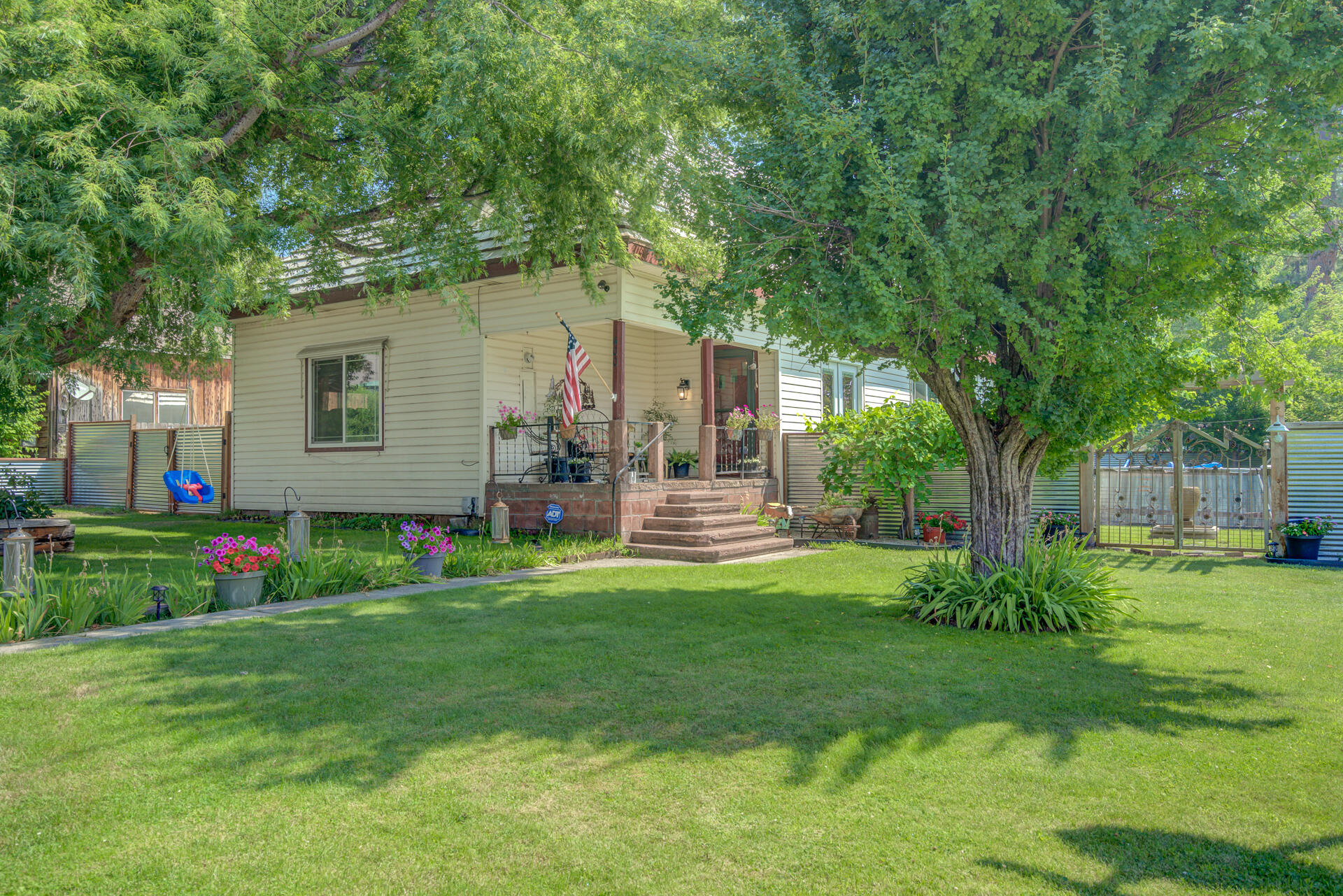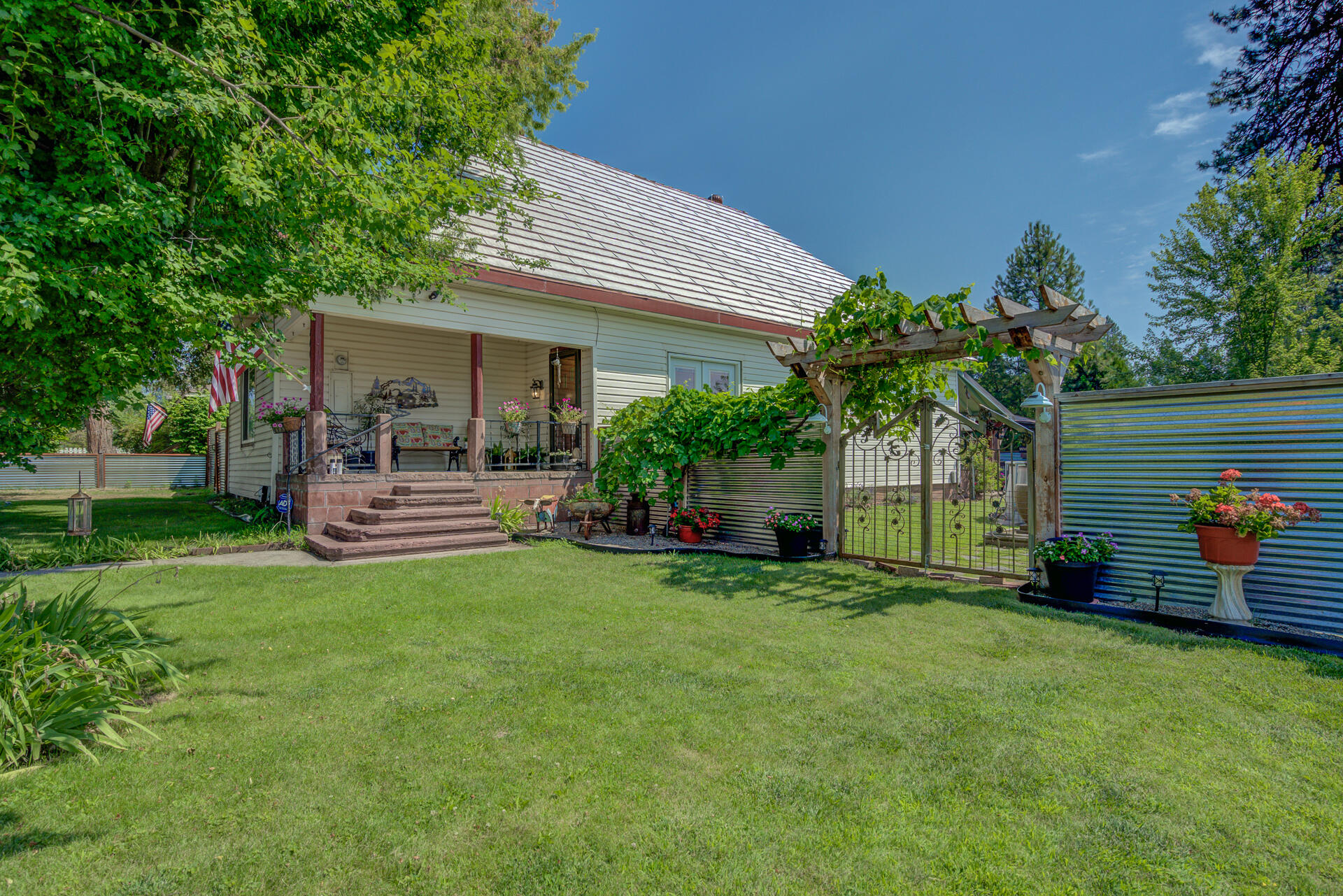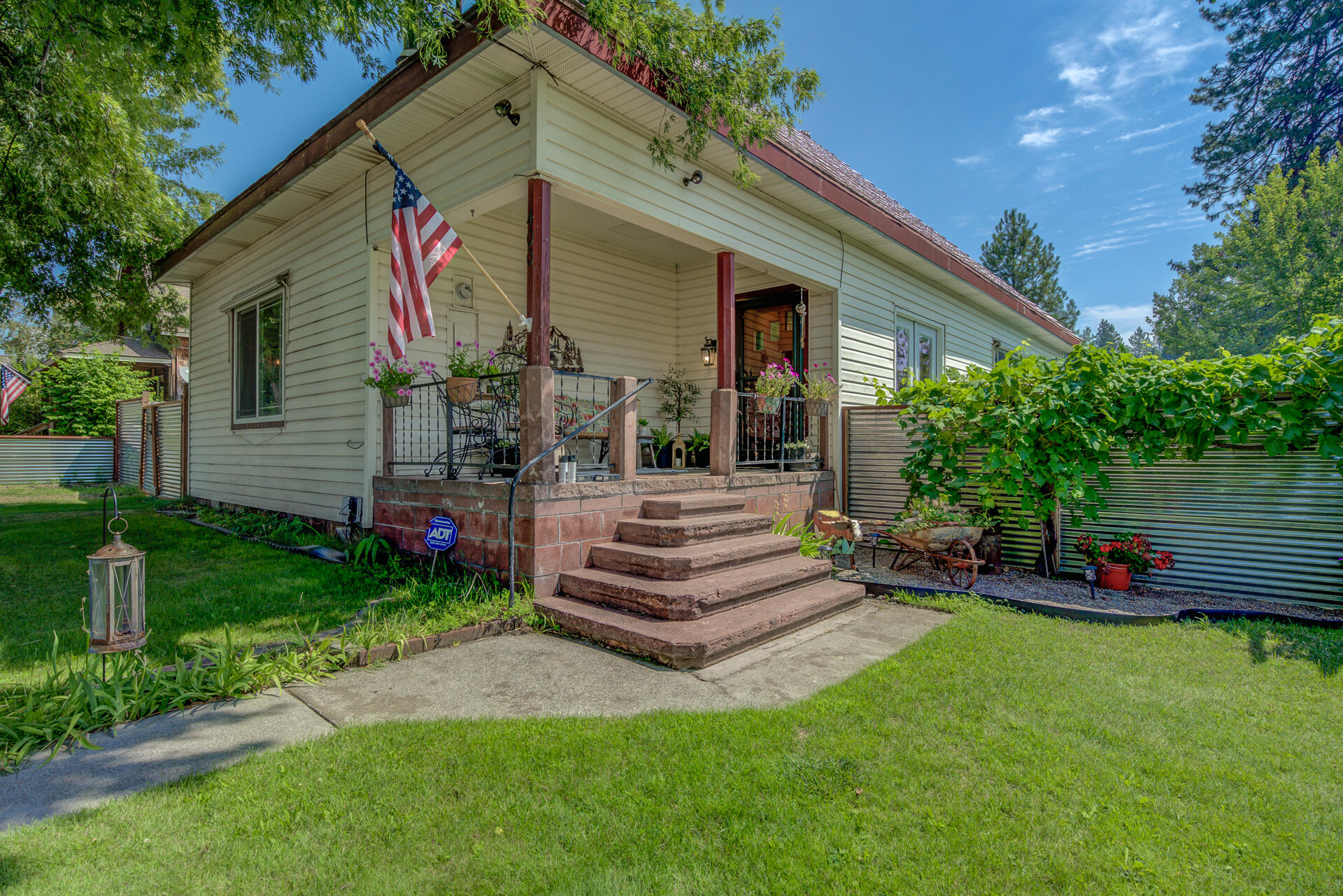


400 Quincy Avenue, Mccloud, CA 96057
$575,000
4
Beds
2
Baths
2,600
Sq Ft
Single Family
Active
Listed by
Lauren E Brown
Stromer Realty Company Of Cali
1 530-527-3100
Last updated:
April 24, 2025, 02:18 PM
MLS#
24-3231
Source:
CA SAR
About This Home
Home Facts
Single Family
2 Baths
4 Bedrooms
Built in 1900
Price Summary
575,000
$221 per Sq. Ft.
MLS #:
24-3231
Last Updated:
April 24, 2025, 02:18 PM
Added:
9 month(s) ago
Rooms & Interior
Bedrooms
Total Bedrooms:
4
Bathrooms
Total Bathrooms:
2
Full Bathrooms:
2
Interior
Living Area:
2,600 Sq. Ft.
Structure
Structure
Architectural Style:
Craftsman
Building Area:
2,600 Sq. Ft.
Year Built:
1900
Lot
Lot Size (Sq. Ft):
6,969
Finances & Disclosures
Price:
$575,000
Price per Sq. Ft:
$221 per Sq. Ft.
Contact an Agent
Yes, I would like more information from Coldwell Banker. Please use and/or share my information with a Coldwell Banker agent to contact me about my real estate needs.
By clicking Contact I agree a Coldwell Banker Agent may contact me by phone or text message including by automated means and prerecorded messages about real estate services, and that I can access real estate services without providing my phone number. I acknowledge that I have read and agree to the Terms of Use and Privacy Notice.
Contact an Agent
Yes, I would like more information from Coldwell Banker. Please use and/or share my information with a Coldwell Banker agent to contact me about my real estate needs.
By clicking Contact I agree a Coldwell Banker Agent may contact me by phone or text message including by automated means and prerecorded messages about real estate services, and that I can access real estate services without providing my phone number. I acknowledge that I have read and agree to the Terms of Use and Privacy Notice.