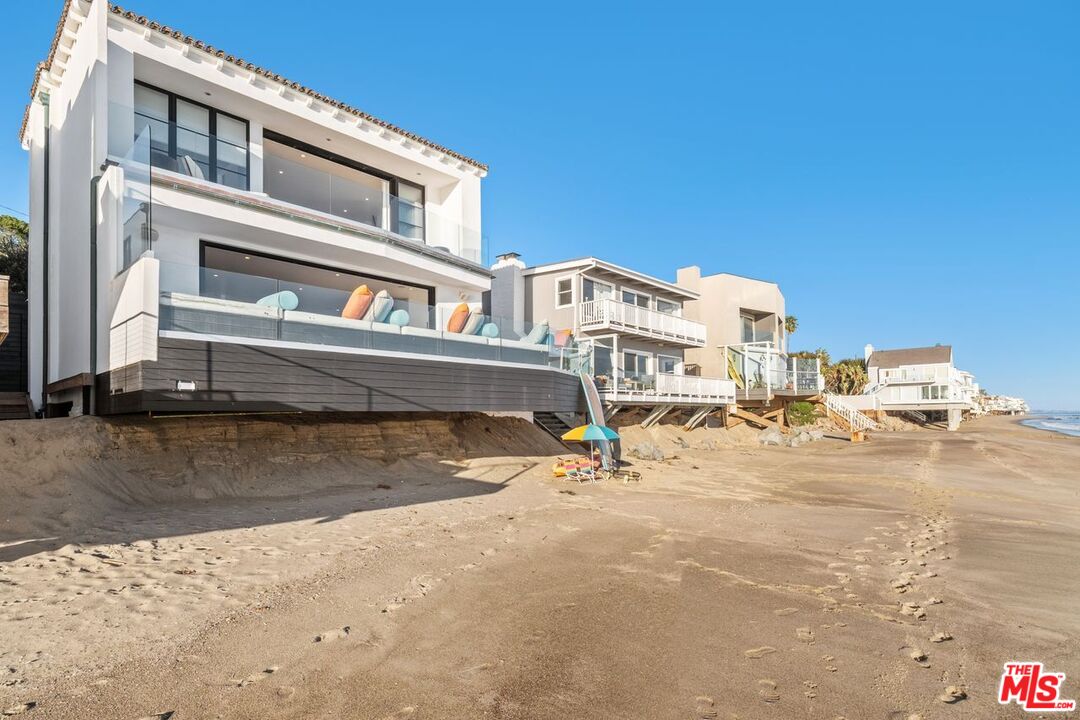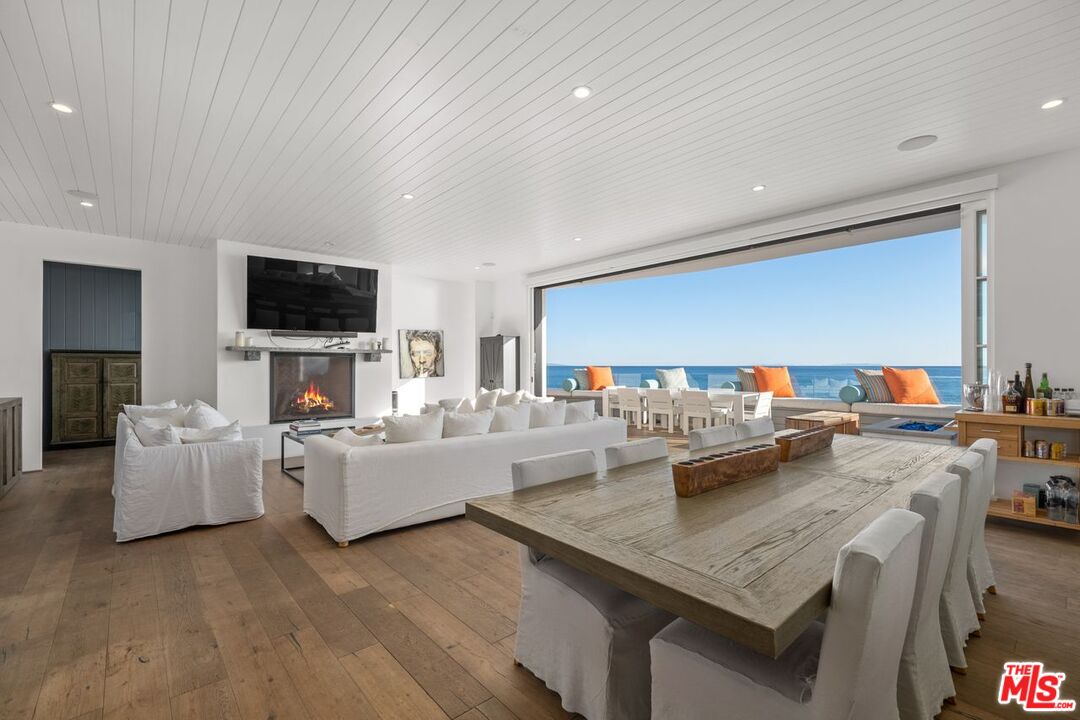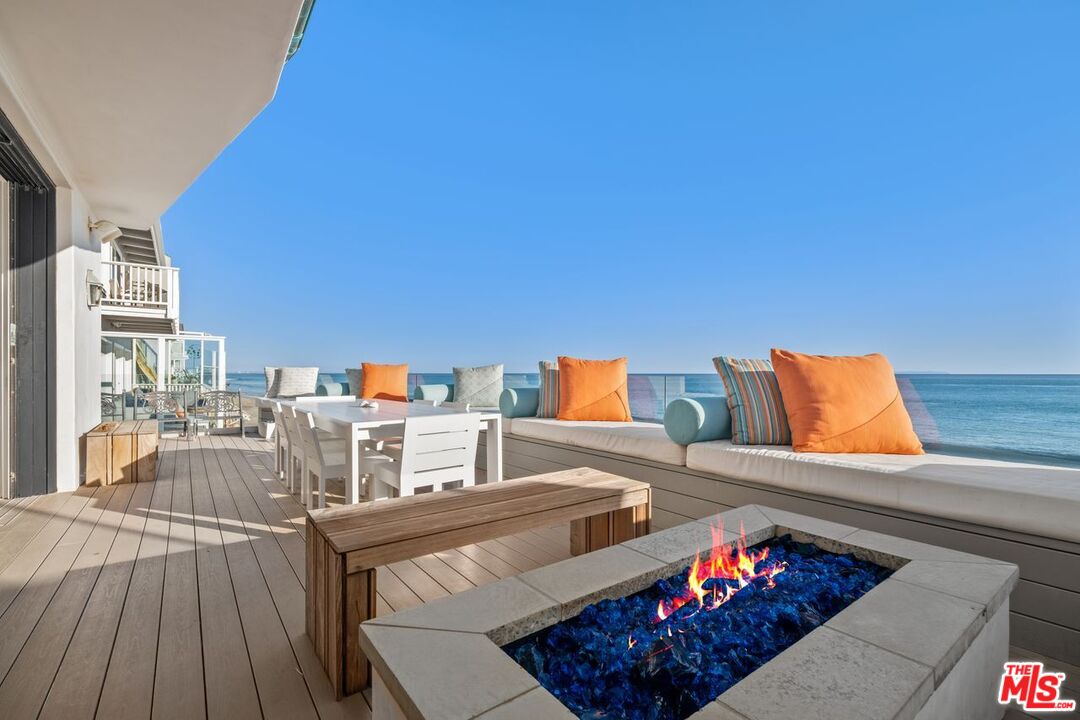27212 Pacific Coast Hwy, Malibu, CA 90265
$19,950,000
3
Beds
3
Baths
3,022
Sq Ft
Single Family
Active
Listed by
310-457-6550
Last updated:
November 8, 2025, 03:21 PM
MLS#
25579313
Source:
CA CLAW
About This Home
Home Facts
Single Family
3 Baths
3 Bedrooms
Built in 2016
Price Summary
19,950,000
$6,601 per Sq. Ft.
MLS #:
25579313
Last Updated:
November 8, 2025, 03:21 PM
Added:
2 month(s) ago
Rooms & Interior
Bedrooms
Total Bedrooms:
3
Bathrooms
Total Bathrooms:
3
Full Bathrooms:
2
Interior
Living Area:
3,022 Sq. Ft.
Structure
Structure
Architectural Style:
Contemporary Mediterranean
Year Built:
2016
Lot
Lot Size (Sq. Ft):
8,484
Finances & Disclosures
Price:
$19,950,000
Price per Sq. Ft:
$6,601 per Sq. Ft.
Contact an Agent
Yes, I would like more information from Coldwell Banker. Please use and/or share my information with a Coldwell Banker agent to contact me about my real estate needs.
By clicking Contact I agree a Coldwell Banker Agent may contact me by phone or text message including by automated means and prerecorded messages about real estate services, and that I can access real estate services without providing my phone number. I acknowledge that I have read and agree to the Terms of Use and Privacy Notice.
Contact an Agent
Yes, I would like more information from Coldwell Banker. Please use and/or share my information with a Coldwell Banker agent to contact me about my real estate needs.
By clicking Contact I agree a Coldwell Banker Agent may contact me by phone or text message including by automated means and prerecorded messages about real estate services, and that I can access real estate services without providing my phone number. I acknowledge that I have read and agree to the Terms of Use and Privacy Notice.


