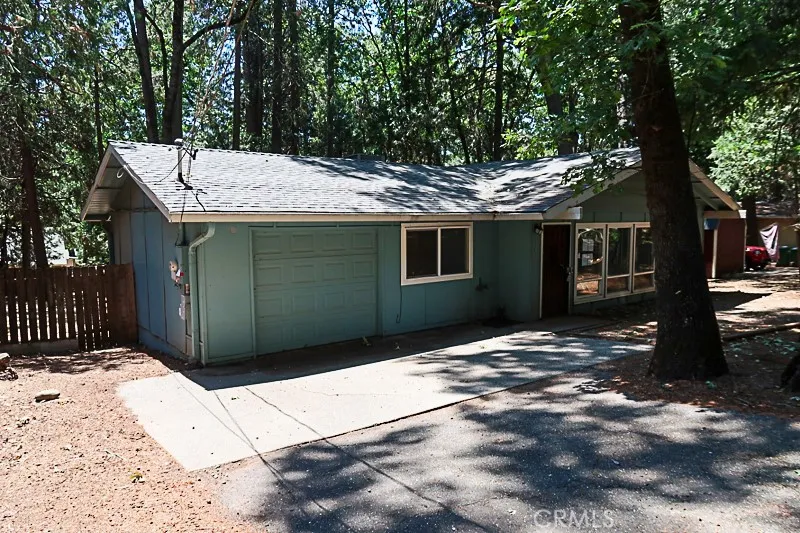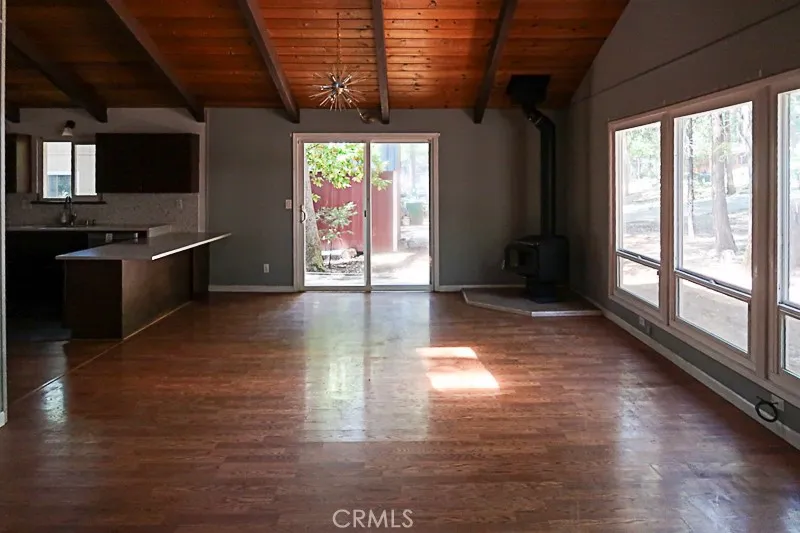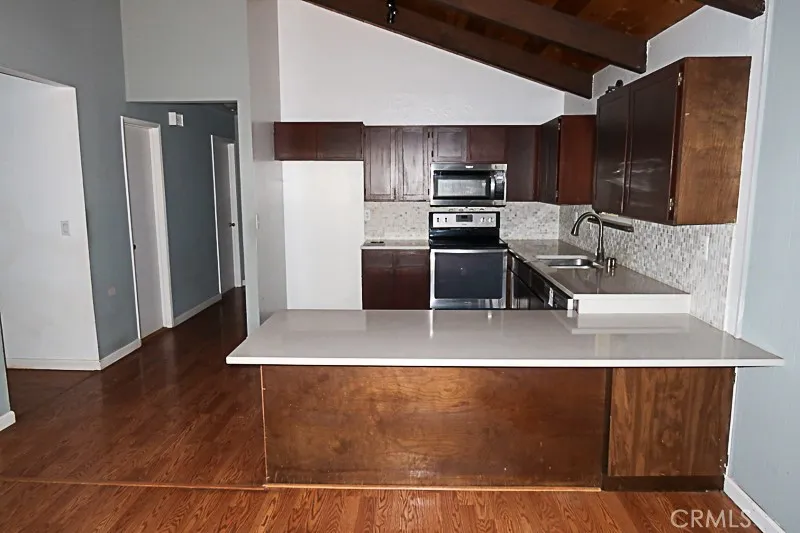


14359 Sinclair Circle, Magalia, CA 95954
$245,000
3
Beds
2
Baths
1,452
Sq Ft
Single Family
Active
Listed by
Julie Rolls
Gabriel Dusharme
RE/MAX Of Chico
Last updated:
August 3, 2025, 02:09 PM
MLS#
SN25159909
Source:
SANDICOR
About This Home
Home Facts
Single Family
2 Baths
3 Bedrooms
Built in 1977
Price Summary
245,000
$168 per Sq. Ft.
MLS #:
SN25159909
Last Updated:
August 3, 2025, 02:09 PM
Added:
5 day(s) ago
Rooms & Interior
Bedrooms
Total Bedrooms:
3
Bathrooms
Total Bathrooms:
2
Full Bathrooms:
2
Interior
Living Area:
1,452 Sq. Ft.
Structure
Structure
Architectural Style:
Ranch
Building Area:
1,452 Sq. Ft.
Year Built:
1977
Finances & Disclosures
Price:
$245,000
Price per Sq. Ft:
$168 per Sq. Ft.
Contact an Agent
Yes, I would like more information from Coldwell Banker. Please use and/or share my information with a Coldwell Banker agent to contact me about my real estate needs.
By clicking Contact I agree a Coldwell Banker Agent may contact me by phone or text message including by automated means and prerecorded messages about real estate services, and that I can access real estate services without providing my phone number. I acknowledge that I have read and agree to the Terms of Use and Privacy Notice.
Contact an Agent
Yes, I would like more information from Coldwell Banker. Please use and/or share my information with a Coldwell Banker agent to contact me about my real estate needs.
By clicking Contact I agree a Coldwell Banker Agent may contact me by phone or text message including by automated means and prerecorded messages about real estate services, and that I can access real estate services without providing my phone number. I acknowledge that I have read and agree to the Terms of Use and Privacy Notice.