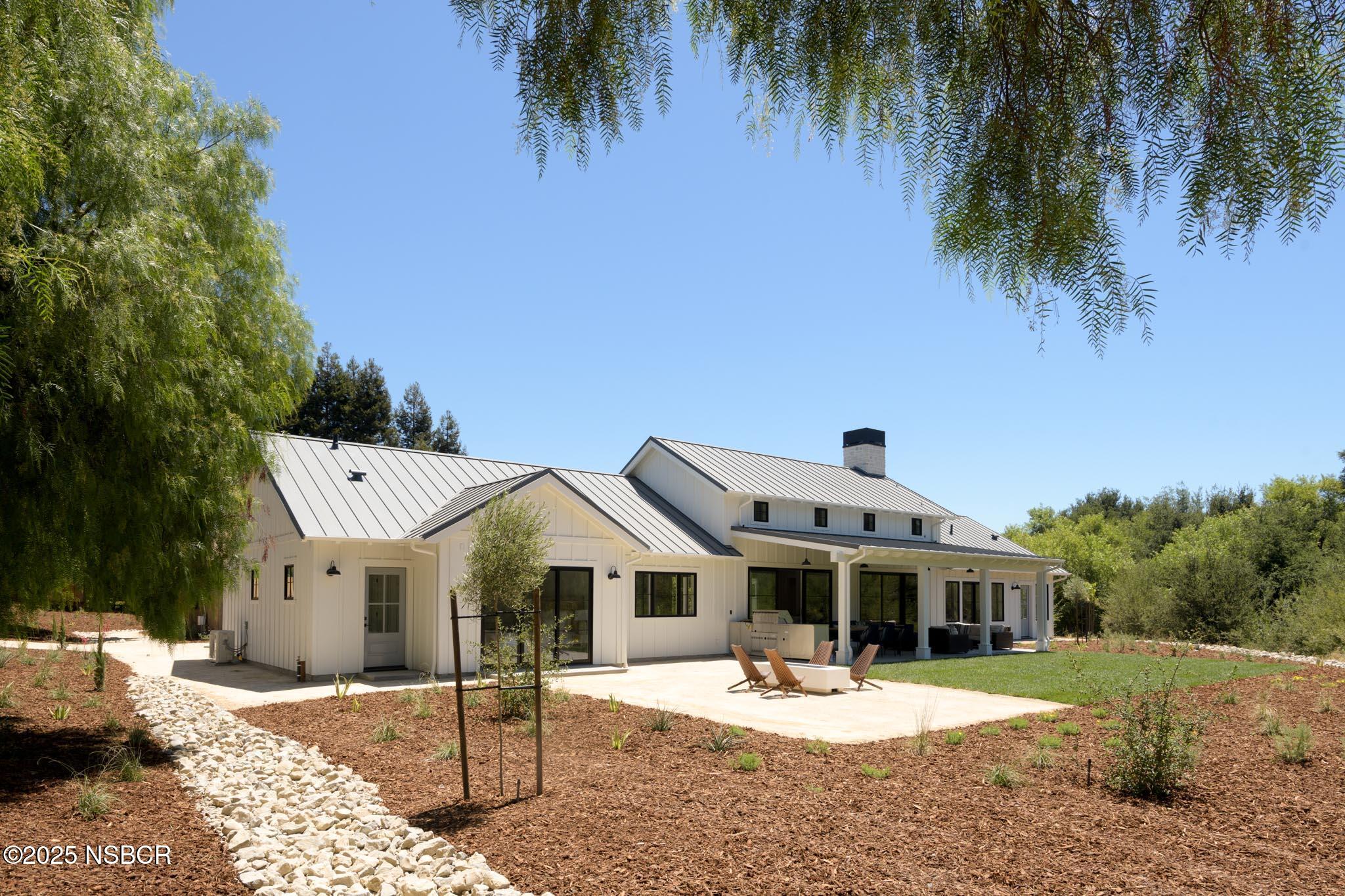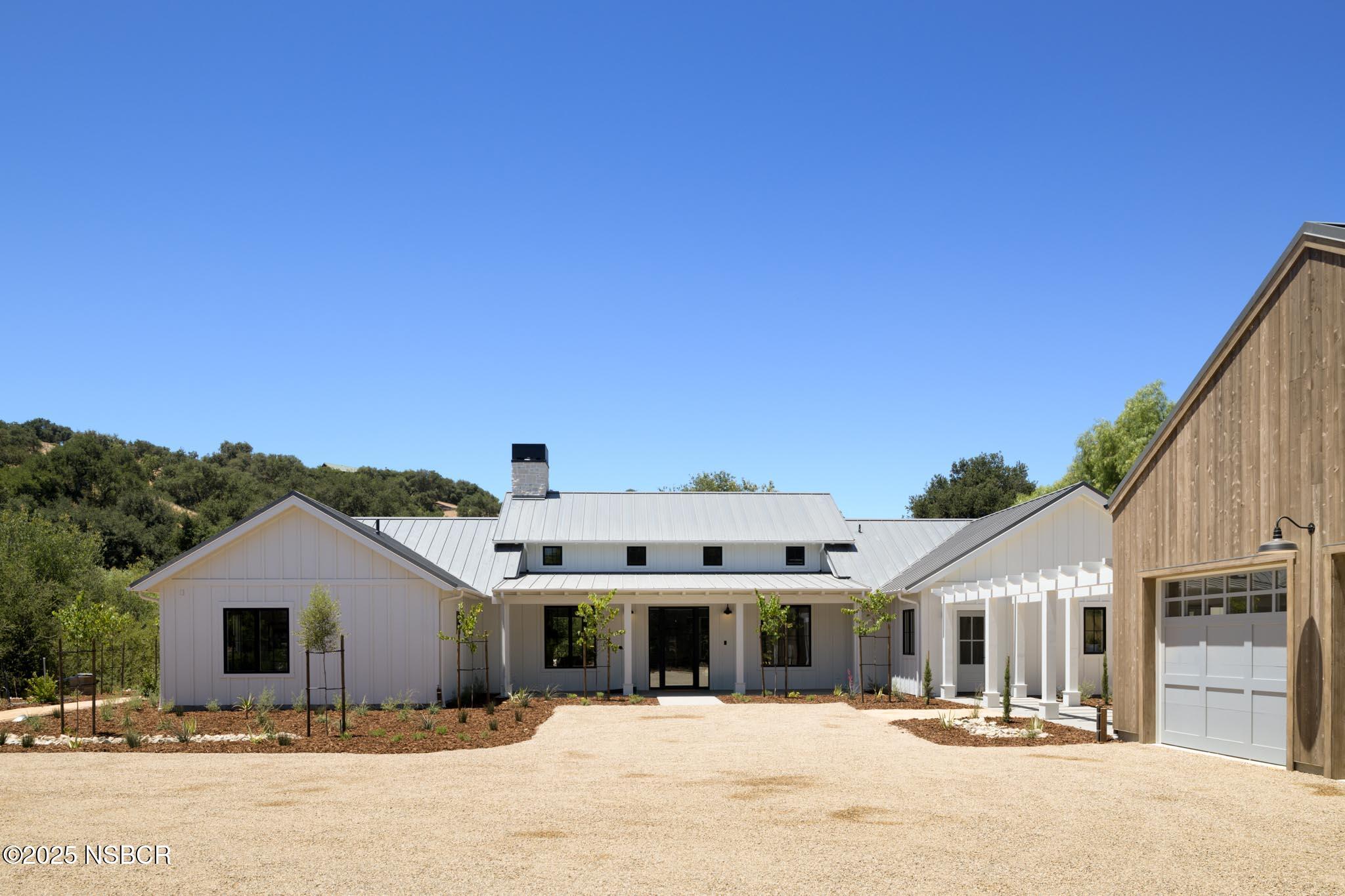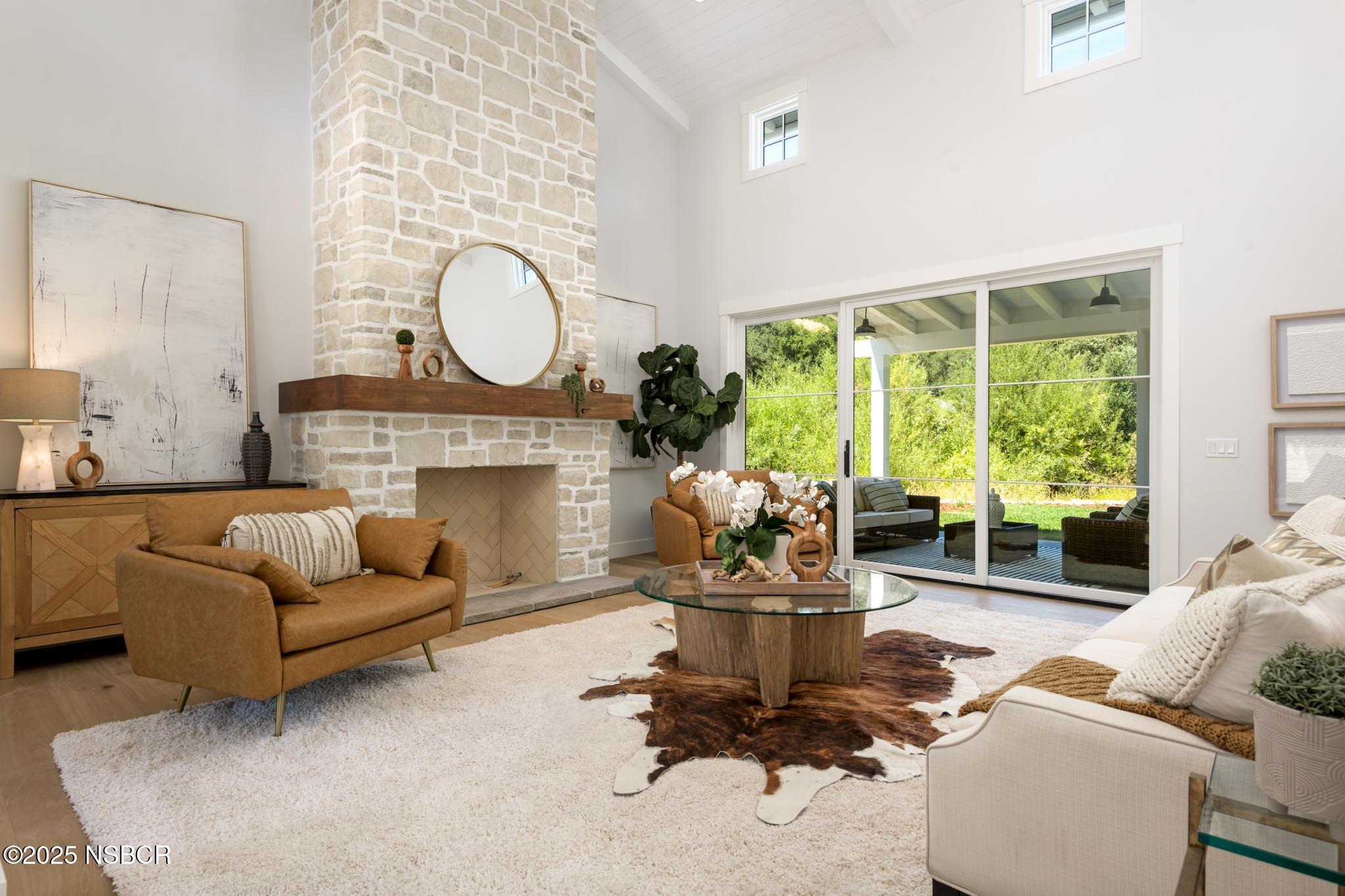


2213 Keenan Road, Los Olivos, CA 93441
$3,550,000
4
Beds
4
Baths
3,200
Sq Ft
Single Family
Pending
Listed by
Randy Glick
Berkshire Hathaway HomeServices - Santa Barbara
805-687-2666
Last updated:
November 18, 2025, 05:41 PM
MLS#
25001528
Source:
CA NSBC
Home Facts
Single Family
4 Baths
4 Bedrooms
Built in 2025
Price Summary
3,550,000
$1,109 per Sq. Ft.
MLS #:
25001528
Last Updated:
November 18, 2025, 05:41 PM
Added:
4 month(s) ago
Rooms & Interior
Bedrooms
Total Bedrooms:
4
Bathrooms
Total Bathrooms:
4
Full Bathrooms:
4
Interior
Living Area:
3,200 Sq. Ft.
Structure
Structure
Building Area:
3,200 Sq. Ft.
Year Built:
2025
Lot
Lot Size (Sq. Ft):
55,752
Finances & Disclosures
Price:
$3,550,000
Price per Sq. Ft:
$1,109 per Sq. Ft.
Contact an Agent
Yes, I would like more information from Coldwell Banker. Please use and/or share my information with a Coldwell Banker agent to contact me about my real estate needs.
By clicking Contact I agree a Coldwell Banker Agent may contact me by phone or text message including by automated means and prerecorded messages about real estate services, and that I can access real estate services without providing my phone number. I acknowledge that I have read and agree to the Terms of Use and Privacy Notice.
Contact an Agent
Yes, I would like more information from Coldwell Banker. Please use and/or share my information with a Coldwell Banker agent to contact me about my real estate needs.
By clicking Contact I agree a Coldwell Banker Agent may contact me by phone or text message including by automated means and prerecorded messages about real estate services, and that I can access real estate services without providing my phone number. I acknowledge that I have read and agree to the Terms of Use and Privacy Notice.