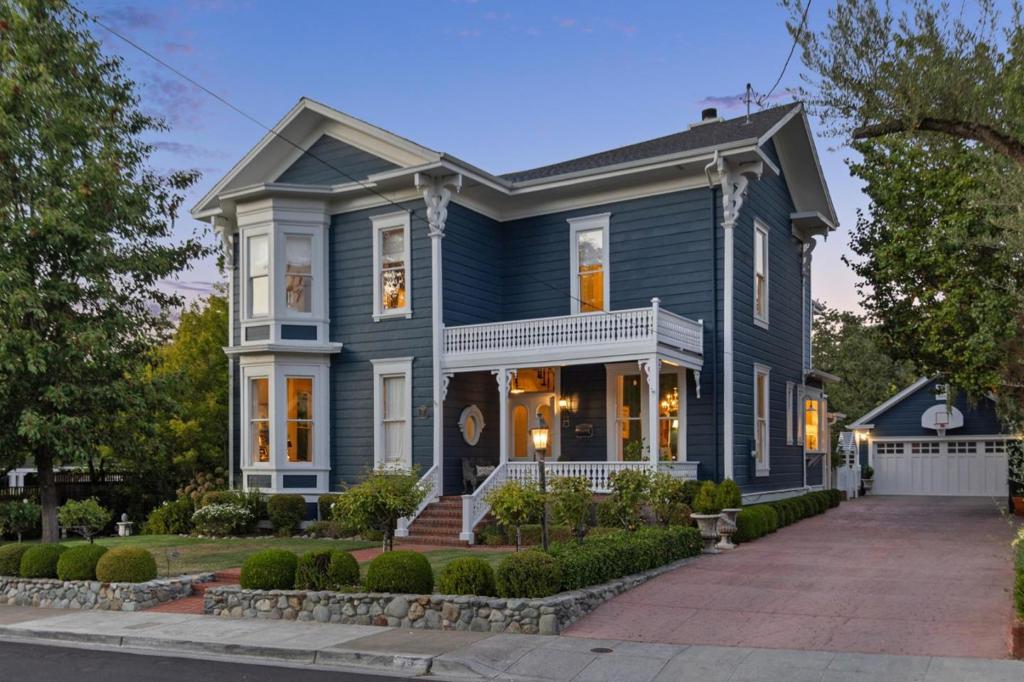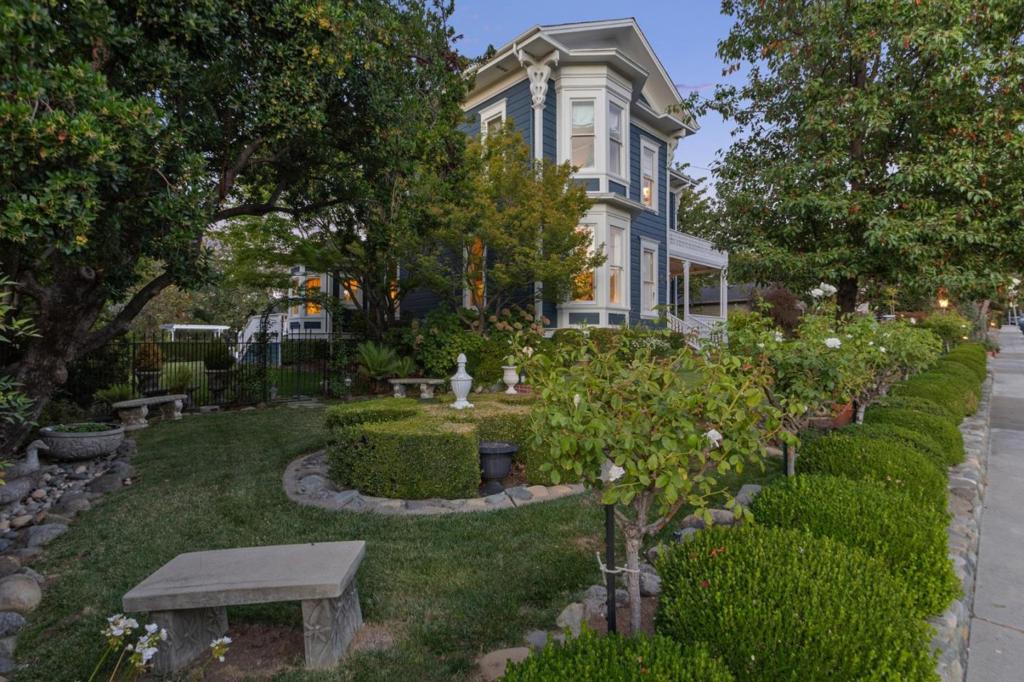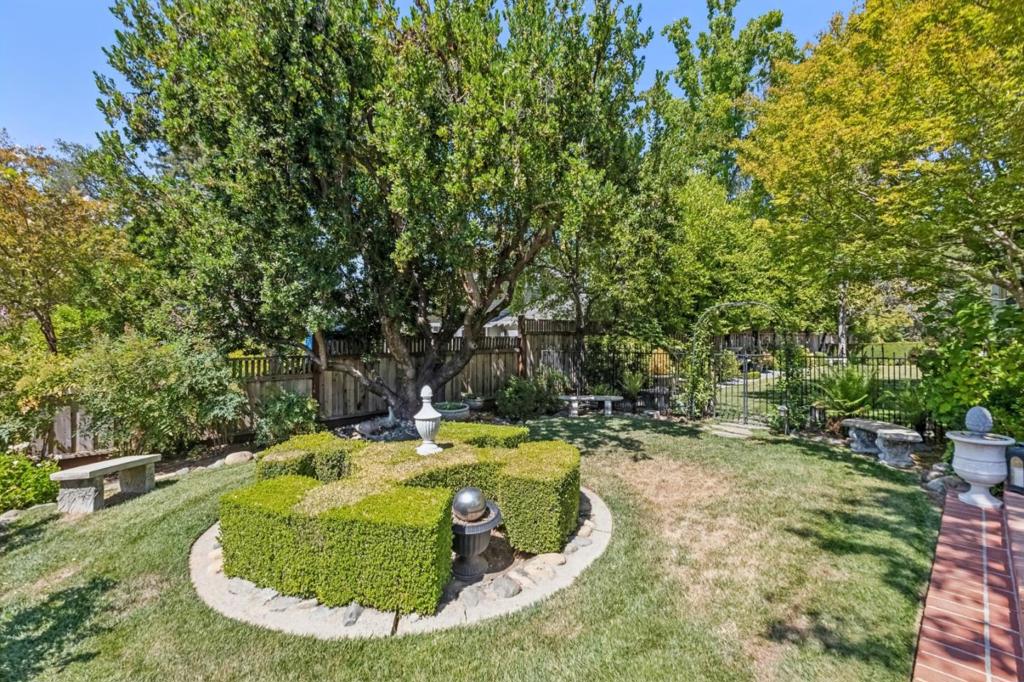This iconic Queen Anne Victorian estate sits proudly on one of the most desirable streets in downtown Los Gatos—Alpine Avenue! Manicured boxwood hedges, blooming white roses, and gorgeous hydrangeas frame this Bellringer property on an expansive 19,000-square-foot lot. Just a short stroll from the vibrant downtown dining and shopping district and nearby hiking and biking trails, this serene and peaceful setting never disappoints. Built in 1889, this historic property is one of the town’s original Bellringer homes. The distinctive Bellringer plaque is mounted proudly at the lovely front porch, a testament to Los Gatos’ architectural and cultural heritage.
The current owners have called 75 Alpine home for 52 years. While the charming façade remains gloriously intact from its 19th-century origins, the home has been substantially expanded and remodeled over time. Damage from the 1989 Loma Prieta earthquake provided the opportunity to modernize with a new concrete foundation replacing the original masonry, and insulation and drywall added after removing lath and plaster—combining modern stability with historic beauty.
A white picket fence frames the front, and a brick path leads to the spacious front porch. The original 7.5-foot double door entry, topped with transom glass and vintage chimes, opens to an elegant interior.
The foyer features black-and-white checkered tile floors, soaring 11-foot ceilings, and a sweeping walnut staircase. The formal dining and living rooms enjoy spectacular views of the front gardens and hills beyond through large windows adorned with thick wood casings and generous capitals. The dining room is warmed by one of three gas fireplaces with an artistic tile inlay and granite surround. Intricate moldings and original built-ins add both gravitas and grace. The front parlor features a deep bay window welcoming in natural light, while the cozy back parlor, with the second fireplace, is ideal for unwinding.
The delightful kitchen and spacious breakfast nook offer expansive views of the rear garden. Black granite countertops complement custom-painted cabinetry and professional-grade appliances, including a five-burner Monogram gas cooktop with downdraft ventilation. The adjacent family room is bright and airy, with walls of windows and doors opening to an elevated lounging deck, lush gardens, and a sparkling pool. Built-in bookcases frame the third fireplace, creating a perfect spot to display prized possessions.
Ascend the spiral staircase in the foyer or the secondary staircase off the kitchen to the second floor, where all five bedrooms await. The primary suite offers dramatic treetop views, a cozy sitting area beneath a large bay window, two walk-in closets, and a serene bath with dual sinks and a stall shower. Each guest room has its own personality and scenic views. One en-suite bedroom features a charming blue-and-white tiled bath. Another includes an attached half bath with shower. Two additional bedrooms share a spacious hall bath with a jetted tub and shower combination.
The enchanting backyard is a showpiece of privacy and beauty. A brick deck spans the rear of the home, offering ample space for lounging and entertaining. Dine al fresco using the built-in BBQ grill. Lush gardens, mature trees, and vibrant flower beds surround the yard, providing a tranquil, private oasis. The sparkling pool is complemented by a terraced deck—ideal for relaxing—and a pergola offering shade and views of the seasonal creek. Gather around the built-in fire pit on cool evenings for stargazing. Along the north side, a large lawn and colorful gardens evoke the charm of the English countryside.
At the back of the property, beneath the detached two-car garage, lies a bonus room—perfect as a game room, studio, or hobby space. A rare find, this magnificent estate offers a unique opportunity to own a piece of Los Gatos history. Just a short walk from downtown, enjoy a fabulous meal and return to your own private paradis


