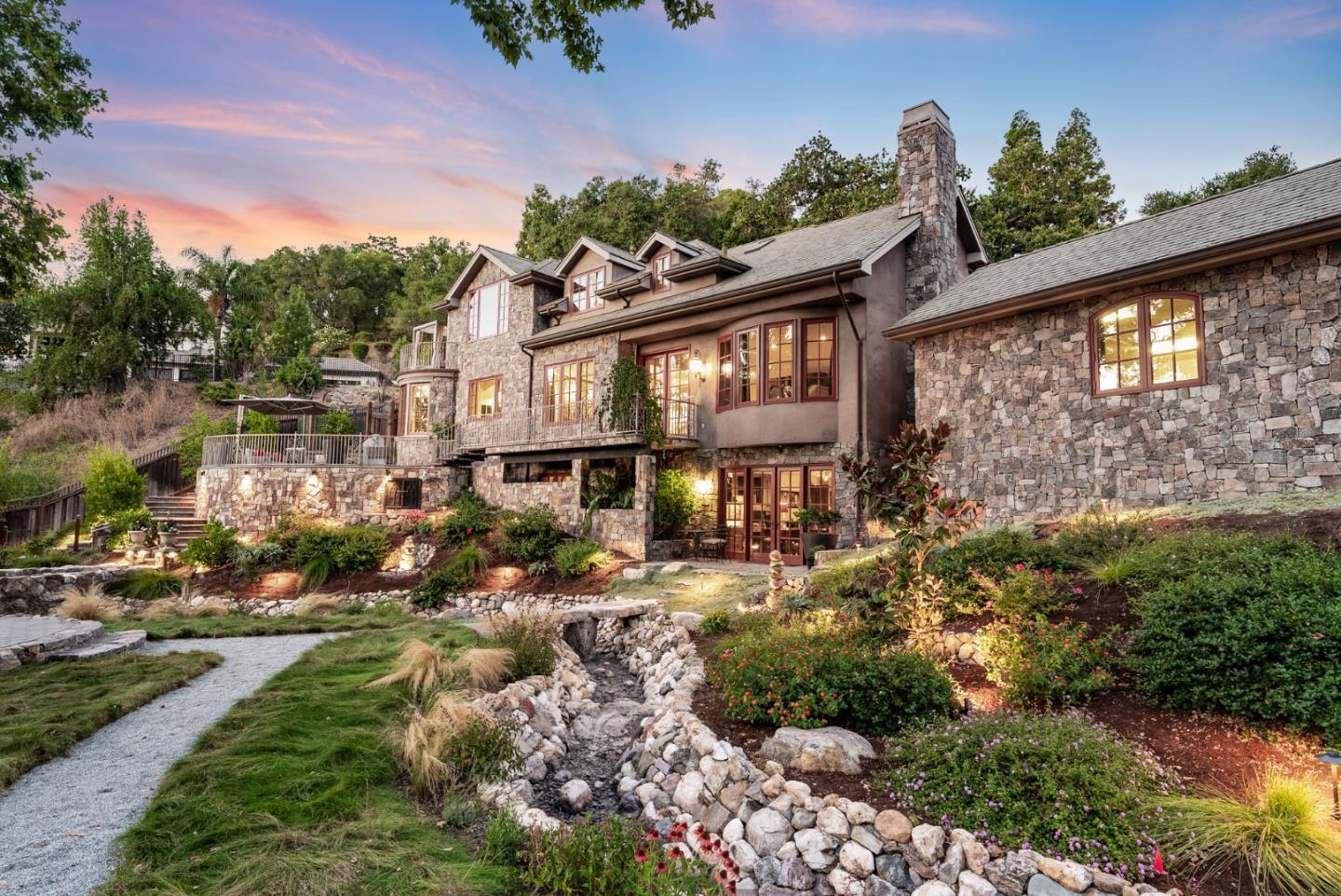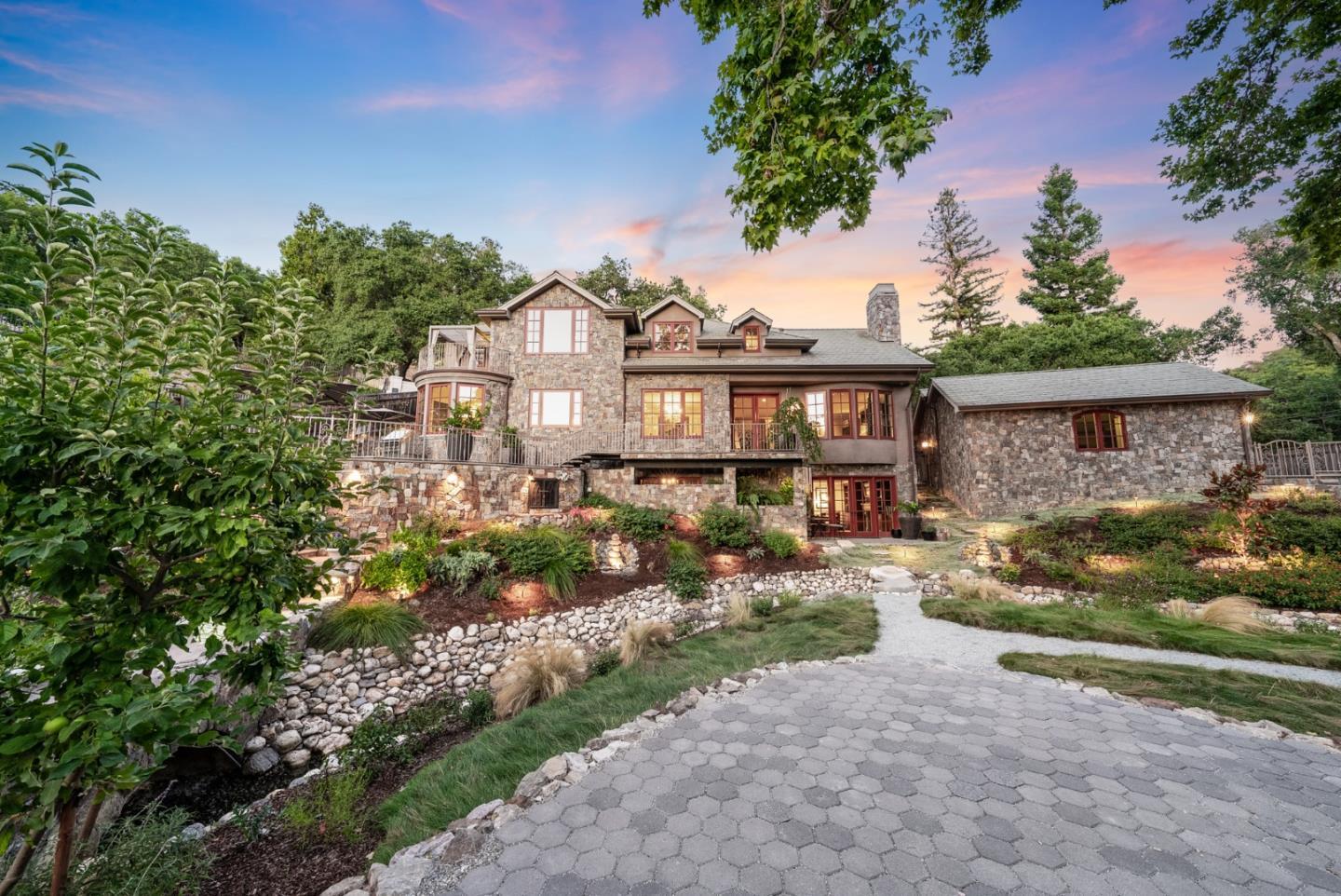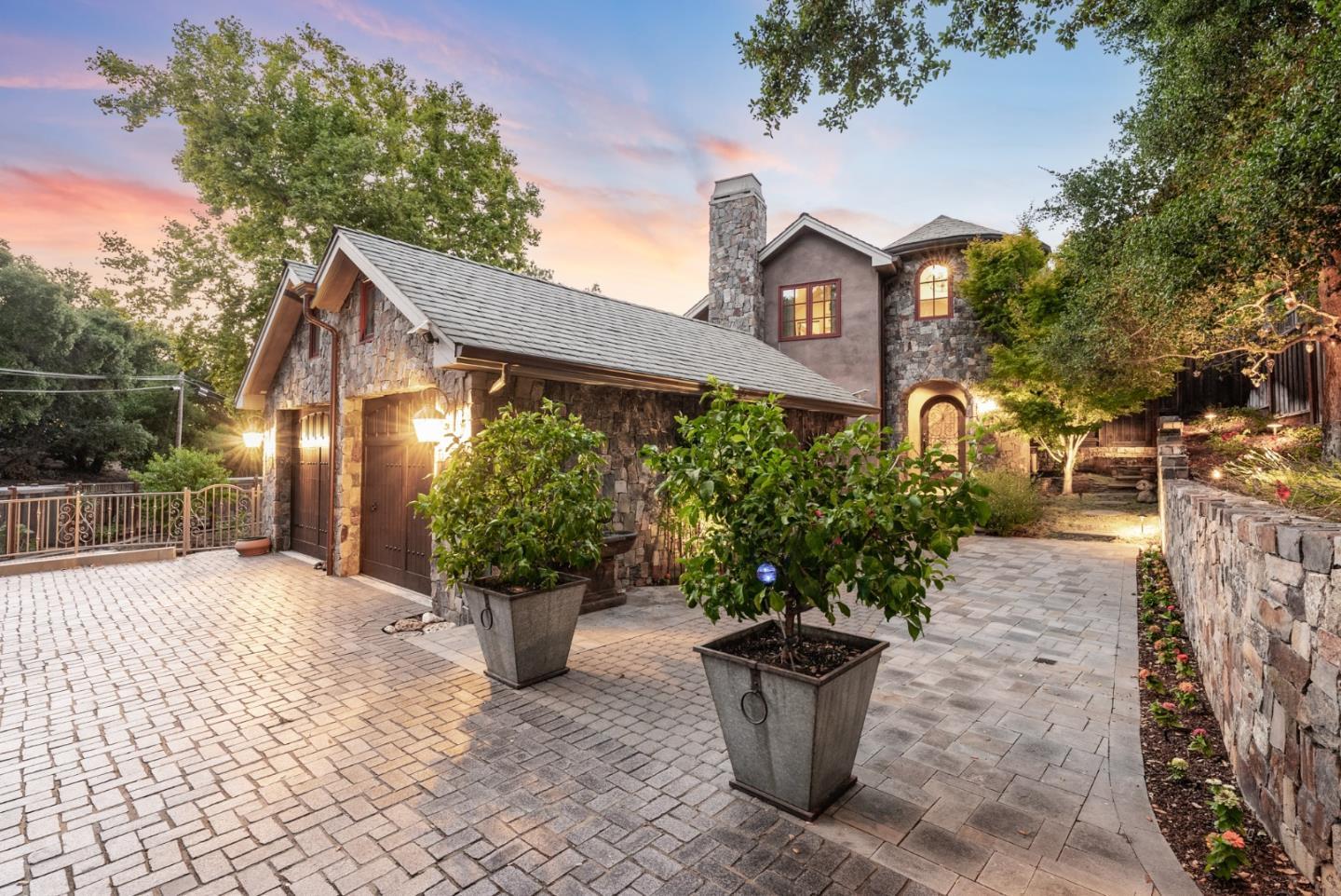European inspired, this custom estate embodies refined living at its best! Constructed by the renowned Zicovich Builders just 15 years ago, the architectural elements radiate attention to detail at every turn. The exceptional location, premium finishes, and luxurious features offer a perfect blend of sophistication and convenience.
Located near charming downtown Los Gatos, celebrated for its upscale boutiques and diverse dining scene, this property strikes an ideal balance between urban accessibility and quiet tranquility.
The architecture exudes a timeless elegance, entwining classic and contemporary features to create an inviting ambiance. The impressive exterior with natural stone façade showcases superior craftsmanship, while the expansive interior is warm and inviting, emphasizing both functionality and aesthetic appeal.
Step through the exquisite Cantera iron front door and embrace the volume ceilings, handsome picture windows and expansive living spaces. Walnut-finished engineered hardwood floors flow seamlessly through the main living area.
Adorned with elegant, specialty finished glazed cabinets, the spacious living room is anchored by an authentic Louis XIV French mantel. The expansive bay window and a set of French doors offer views of the lush rear grounds and beyond. The formal dining room provides versatility with two sets of French doors for intimate meals or open for more casual gatherings.
At the heart of the home, a haven awaits culinary enthusiasts—the chef’s kitchen boasts premium appliances, expansive granite countertops, and custom cabinetry. Embark on a unique culinary journey with the British AGA range cooker; with six ovens, providing an exceptional cooking experience. Modern comforts include a pull-out spice rack, convenient pot filler faucet, charming hammered copper farmhouse sink, and a functional butcher block island, complete with its own sink. A warm and inviting rotunda breakfast nook is the ideal setting to enjoy a fresh cup of coffee.
The lower level is an entertainer’s dream! Travertine slab steps with stone accent walls open to a large dining/entertaining area. The lower level bar enjoys a soapstone countertop, a sink and dishwasher. A naturally temperature-controlled wine cellar offers the perfect storage solution. The spacious bonus room can serve as a theater or work out room. The distinguished home office is outfitted with a handsome gas fireplace and cast concrete mantel and granite hearth.
A cast limestone banister and travertine slab stairs lead to the four upstairs bedrooms, including the primary suite. Two bedrooms share a jack and jill bathroom, and inside the upstairs turret is a flexible space that could be a 5th bedroom. The primary suite is a luxurious retreat. A daybed occupies the private outdoor balcony. Enjoy two spacious walk-in closets and a spectacular primary bath. Dual vanities have ample storage and the large shower boasts a waterfall shower head, two additional sprays and a separate steam shower section.
The expansive grounds present an oasis of relaxation and recreation. Multiple patio areas provide space for lounging, quaint outdoor dining or grand entertaining. Nature abounds as the seasonal Shannon Creek gracefully flows through the grounds. An all-organic garden in a 25x30 covered enclosure, along with a small orchard of fruit trees (lemon, avocado, pomegranate, apples, to name a few), will thrill gardening enthusiasts - a true farm-to-table experience! A garden shed, affectionately known as the casita, transforms into a bar for parties. From intimate gatherings to larger soirees, a beautiful backdrop awaits!
Experience the height of sophisticated living within this private paradise. A refined design, premier location, and comprehensive array of amenities distinguishes this estate as a stand-out property in the sought-after community of Los Gatos.


