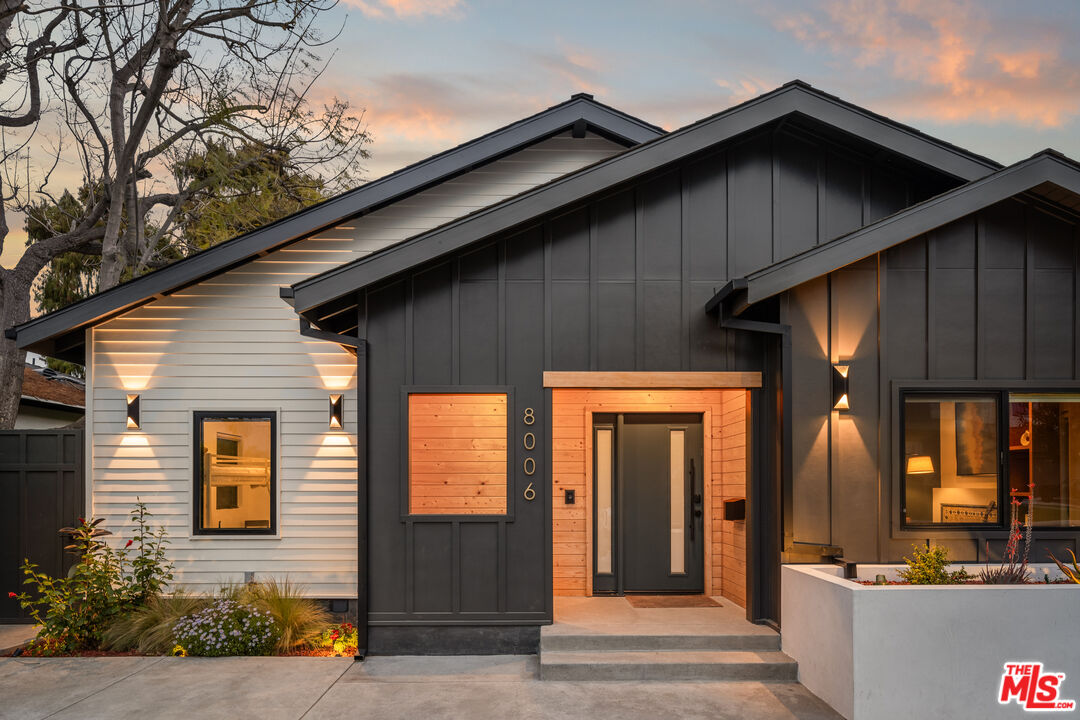Step into this breathtaking Japandi-inspired retreat, where minimalist design meets warm natural elements in perfect harmony. Every inch of this thoughtfully crafted home exudes serenity, blending clean lines, organic textures, and refined functionality to create a living space that is as practical as it is beautiful. Upon entry, a custom-designed mudroom welcomes you with built-in storage and bench seating - an elegant yet practical solution for organizing daily essentials. At the front of the home, a cozy, light-filled living space offers southwest-facing windows, a fireplace, and stylish built-in cabinetry with bookshelves - ideal for a reading nook, home office, or intimate lounge. The heart of the home unfolds into a spectacular great room, where 20-foot vaulted ceilings and expansive windows bathe the space in natural light, fostering an airy and inviting atmosphere. The gourmet kitchen is a chef's dream, featuring an oversized island perfect for entertaining, smart appliances, a GROHE Blue 2.0 chilled and sparkling water system, and a walk-in pantry for ample storage. The adjacent dining area is further elevated with a built-in bar and beverage fridge, ensuring effortless entertaining. Convenience meets elegance in the well-appointed laundry room, offering access to a spacious, wired attic for extensive storage. Two generously sized bedrooms share a beautifully curated bathroom adorned with classic terrazzo tile, adding a timeless aesthetic. At the rear of the home, the primary suite is a tranquil escape, boasting vaulted ceilings, dual custom California Closets, and a spa-inspired ensuite with a TOTO smart toilet/bidet. Seamlessly blending indoor and outdoor living, an expansive covered deck extends from the living area through striking black-framed sliders, offering the perfect setting for alfresco dining and effortless entertaining. The spacious backyard is prepped for a pool, with gas and water connections already in place, making it an entertainer's dream. Completing this remarkable property is a newly constructed guest house, primed for ADU permitting as an income-generating rental, a home office, or a private studio. Featuring a kitchenette and full bathroom, this flexible space offers endless possibilities for guests or extended family. A rare fusion of modern elegance, functionality, and artistic expression, this home is more than just a residence - it's a sanctuary designed for inspired living.
