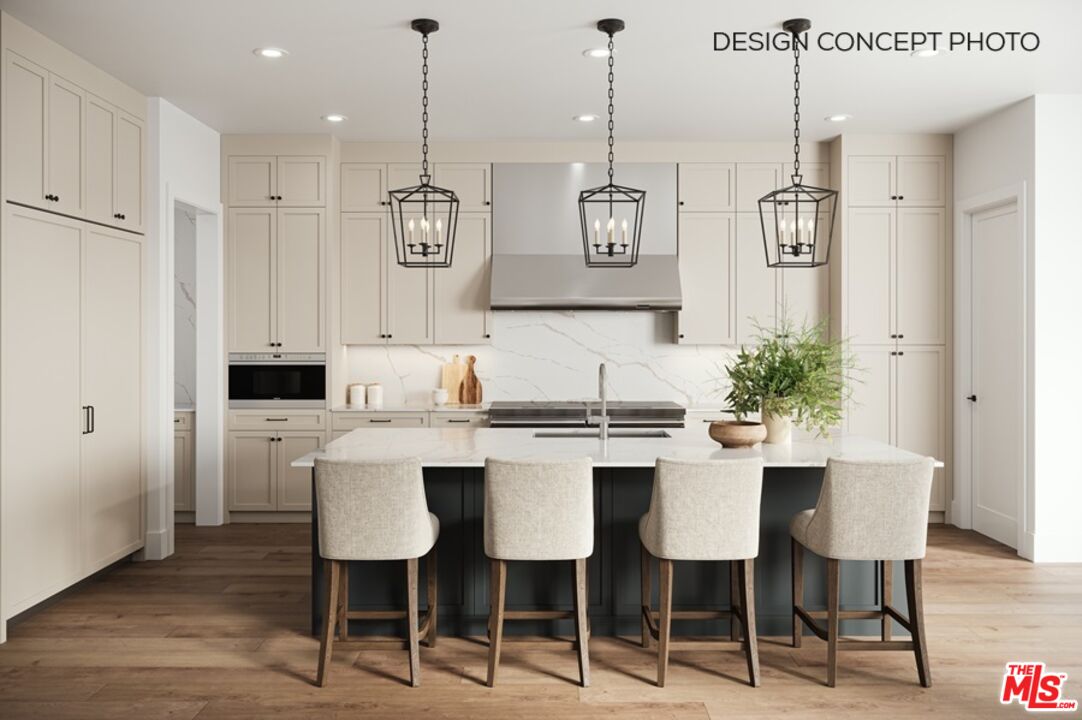


8004 El Manor Ave, Los Angeles, CA 90045
$4,200,000
4
Beds
5
Baths
3,698
Sq Ft
Single Family
Active
Listed by
Stephanie Younger
J. Trevor Edmond
Compass
Thomas James Real Estate Services, Inc
310-499-2020
Last updated:
May 1, 2025, 02:19 PM
MLS#
25528767
Source:
CA CLAW
About This Home
Home Facts
Single Family
5 Baths
4 Bedrooms
Built in 2025
Price Summary
4,200,000
$1,135 per Sq. Ft.
MLS #:
25528767
Last Updated:
May 1, 2025, 02:19 PM
Added:
9 day(s) ago
Rooms & Interior
Bedrooms
Total Bedrooms:
4
Bathrooms
Total Bathrooms:
5
Full Bathrooms:
4
Interior
Living Area:
3,698 Sq. Ft.
Structure
Structure
Architectural Style:
Farm House
Year Built:
2025
Lot
Lot Size (Sq. Ft):
7,252
Finances & Disclosures
Price:
$4,200,000
Price per Sq. Ft:
$1,135 per Sq. Ft.
Contact an Agent
Yes, I would like more information from Coldwell Banker. Please use and/or share my information with a Coldwell Banker agent to contact me about my real estate needs.
By clicking Contact I agree a Coldwell Banker Agent may contact me by phone or text message including by automated means and prerecorded messages about real estate services, and that I can access real estate services without providing my phone number. I acknowledge that I have read and agree to the Terms of Use and Privacy Notice.
Contact an Agent
Yes, I would like more information from Coldwell Banker. Please use and/or share my information with a Coldwell Banker agent to contact me about my real estate needs.
By clicking Contact I agree a Coldwell Banker Agent may contact me by phone or text message including by automated means and prerecorded messages about real estate services, and that I can access real estate services without providing my phone number. I acknowledge that I have read and agree to the Terms of Use and Privacy Notice.