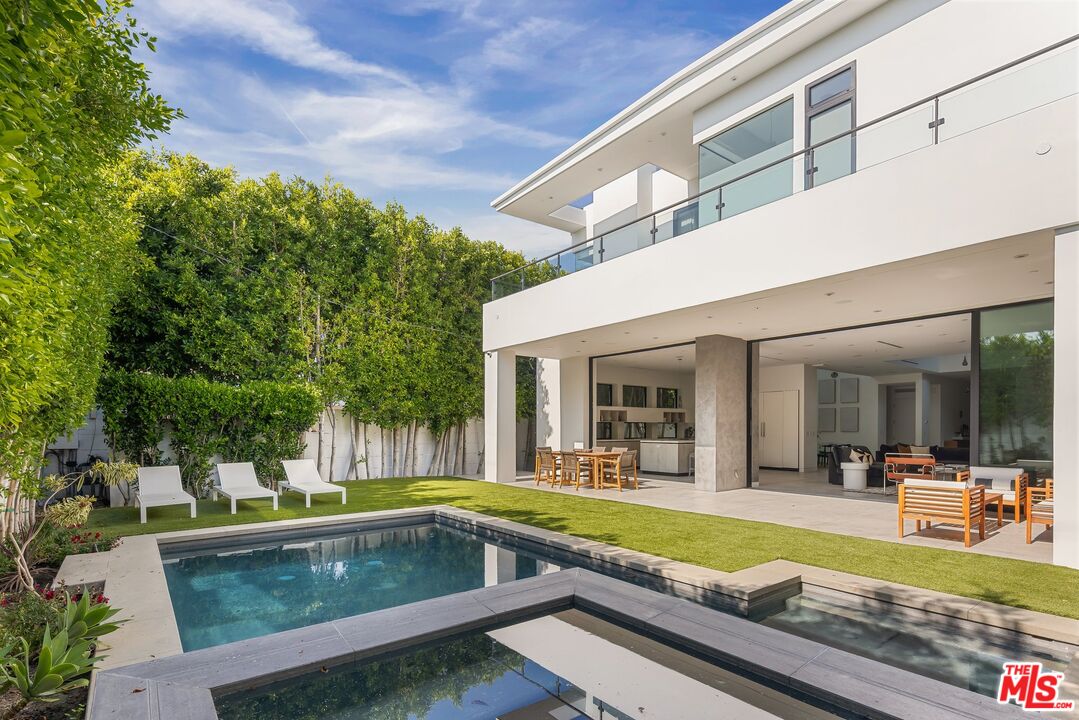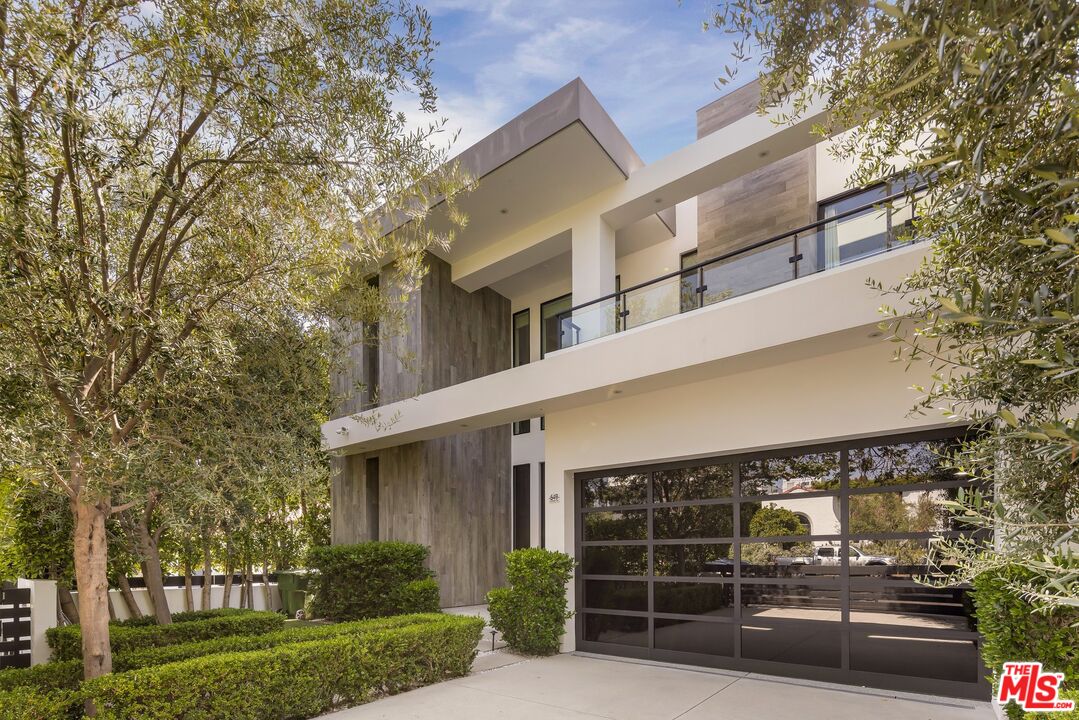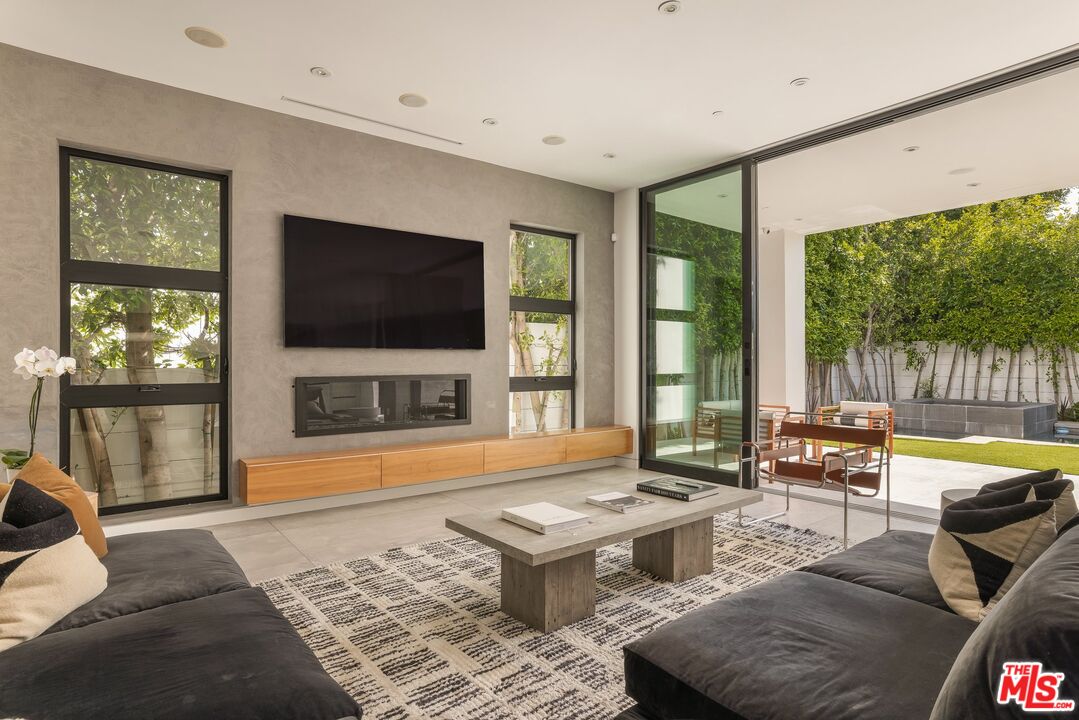649 N Edinburgh Ave, Los Angeles, CA 90048
$3,890,000
4
Beds
5
Baths
4,046
Sq Ft
Single Family
Active
Listed by
F. Ron Smith
David Berg
Compass
310-500-3931
Last updated:
June 17, 2025, 10:14 AM
MLS#
25546851
Source:
CA CLAW
About This Home
Home Facts
Single Family
5 Baths
4 Bedrooms
Built in 2013
Price Summary
3,890,000
$961 per Sq. Ft.
MLS #:
25546851
Last Updated:
June 17, 2025, 10:14 AM
Added:
3 day(s) ago
Rooms & Interior
Bedrooms
Total Bedrooms:
4
Bathrooms
Total Bathrooms:
5
Full Bathrooms:
4
Interior
Living Area:
4,046 Sq. Ft.
Structure
Structure
Architectural Style:
Contemporary
Year Built:
2013
Lot
Lot Size (Sq. Ft):
6,551
Finances & Disclosures
Price:
$3,890,000
Price per Sq. Ft:
$961 per Sq. Ft.
Contact an Agent
Yes, I would like more information from Coldwell Banker. Please use and/or share my information with a Coldwell Banker agent to contact me about my real estate needs.
By clicking Contact I agree a Coldwell Banker Agent may contact me by phone or text message including by automated means and prerecorded messages about real estate services, and that I can access real estate services without providing my phone number. I acknowledge that I have read and agree to the Terms of Use and Privacy Notice.
Contact an Agent
Yes, I would like more information from Coldwell Banker. Please use and/or share my information with a Coldwell Banker agent to contact me about my real estate needs.
By clicking Contact I agree a Coldwell Banker Agent may contact me by phone or text message including by automated means and prerecorded messages about real estate services, and that I can access real estate services without providing my phone number. I acknowledge that I have read and agree to the Terms of Use and Privacy Notice.


