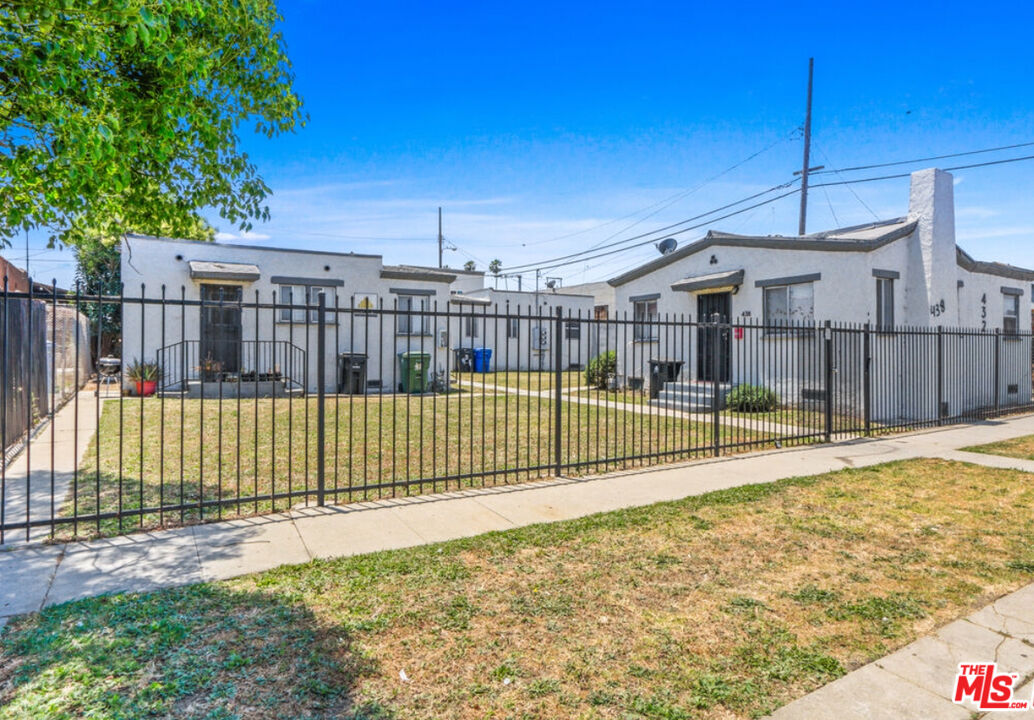Local Realty Service Provided By: Coldwell Banker Champion Realty

432 W 107th St, Los Angeles, CA 90003
$1,285,000
9
Beds
7
Baths
3,098
Sq Ft
Multi-Family
Sold
Sorry, we are unable to map this address
About This Home
Home Facts
Multi-Family
7 Baths
9 Bedrooms
Built in 1934
Price Summary
1,390,000
$448 per Sq. Ft.
MLS #:
25586923
Sold:
October 31, 2025
Rooms & Interior
Bedrooms
Total Bedrooms:
9
Bathrooms
Total Bathrooms:
7
Interior
Living Area:
3,098 Sq. Ft.
Structure
Structure
Architectural Style:
Contemporary Mediterranean
Year Built:
1934
Lot
Lot Size (Sq. Ft):
9,029
Finances & Disclosures
Price:
$1,390,000
Price per Sq. Ft:
$448 per Sq. Ft.
Source:CA CLAW
The information being provided by The Mls/Claw is for the consumer’s personal, non-commercial use and may not be used for any purpose other than to identify prospective properties consumers may be interested in purchasing. The information is deemed reliable but not guaranteed and should therefore be independently verified. © 2025 The Mls/Claw All rights reserved.