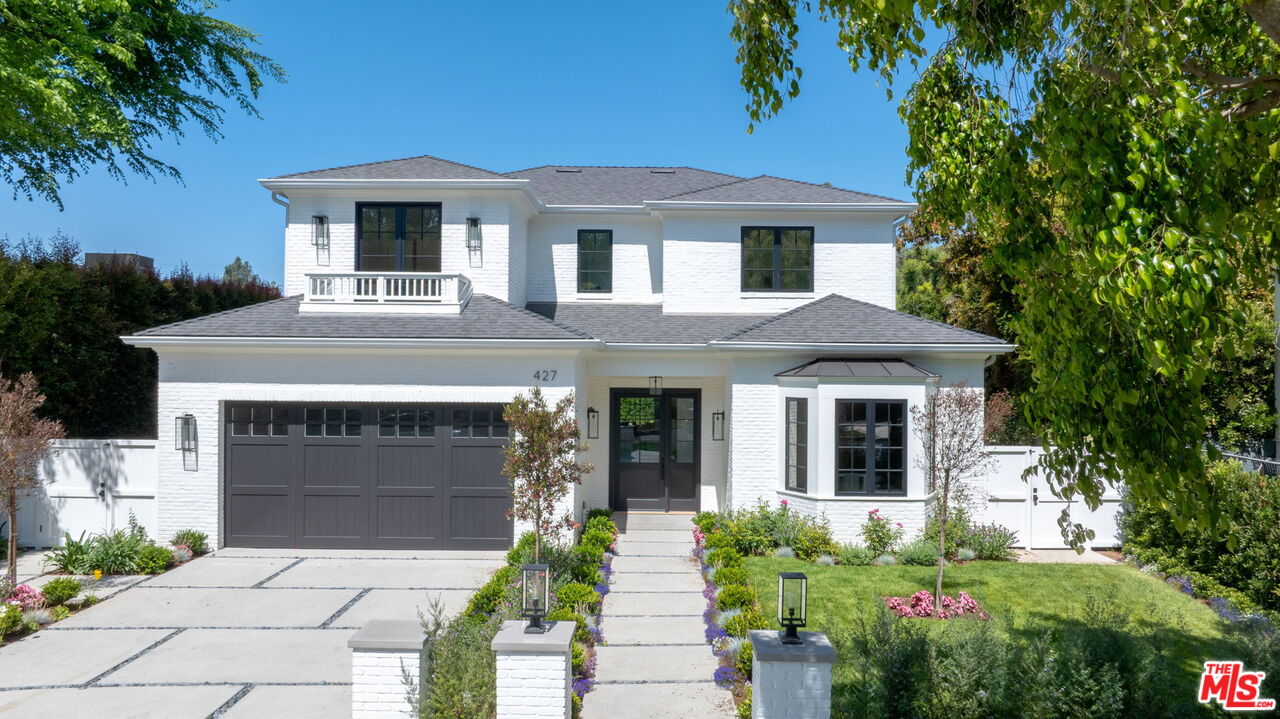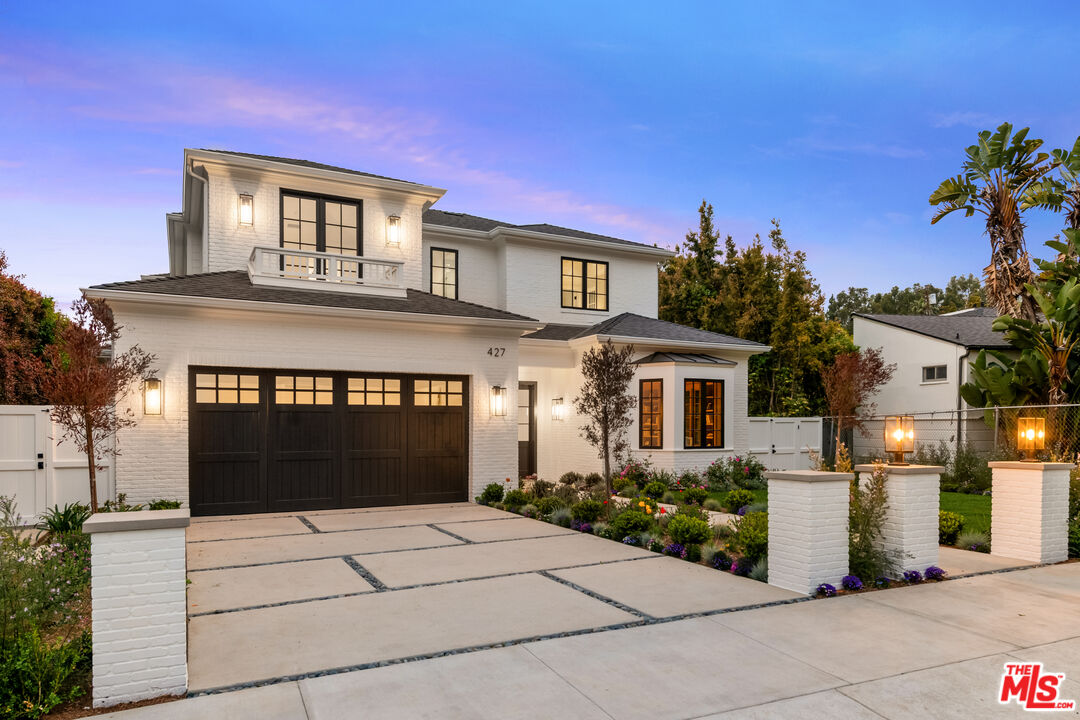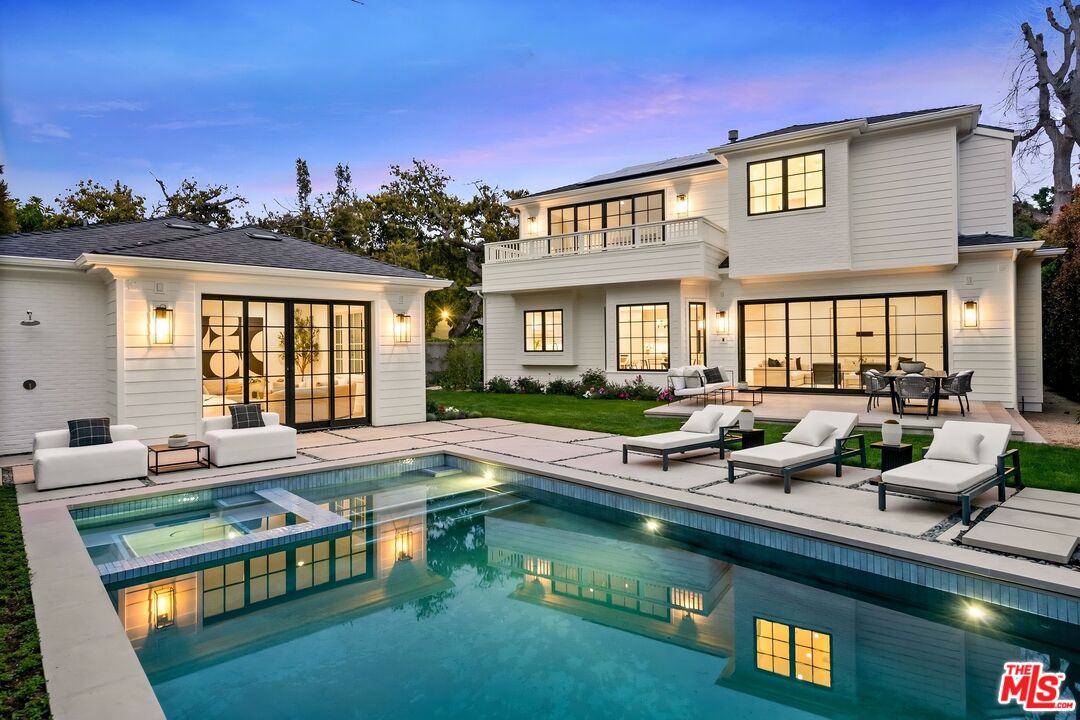427 N Bundy Dr, Los Angeles, CA 90049
$12,495,000
7
Beds
10
Baths
7,950
Sq Ft
Single Family
Active
310-458-0091
Last updated:
August 13, 2025, 10:11 AM
MLS#
25575863
Source:
CA CLAW
About This Home
Home Facts
Single Family
10 Baths
7 Bedrooms
Built in 2025
Price Summary
12,495,000
$1,571 per Sq. Ft.
MLS #:
25575863
Last Updated:
August 13, 2025, 10:11 AM
Added:
6 day(s) ago
Rooms & Interior
Bedrooms
Total Bedrooms:
7
Bathrooms
Total Bathrooms:
10
Full Bathrooms:
2
Interior
Living Area:
7,950 Sq. Ft.
Structure
Structure
Architectural Style:
Farm House
Year Built:
2025
Lot
Lot Size (Sq. Ft):
10,727
Finances & Disclosures
Price:
$12,495,000
Price per Sq. Ft:
$1,571 per Sq. Ft.
See this home in person
Attend an upcoming open house
Sun, Aug 17
02:00 PM - 05:00 PMContact an Agent
Yes, I would like more information from Coldwell Banker. Please use and/or share my information with a Coldwell Banker agent to contact me about my real estate needs.
By clicking Contact I agree a Coldwell Banker Agent may contact me by phone or text message including by automated means and prerecorded messages about real estate services, and that I can access real estate services without providing my phone number. I acknowledge that I have read and agree to the Terms of Use and Privacy Notice.
Contact an Agent
Yes, I would like more information from Coldwell Banker. Please use and/or share my information with a Coldwell Banker agent to contact me about my real estate needs.
By clicking Contact I agree a Coldwell Banker Agent may contact me by phone or text message including by automated means and prerecorded messages about real estate services, and that I can access real estate services without providing my phone number. I acknowledge that I have read and agree to the Terms of Use and Privacy Notice.


