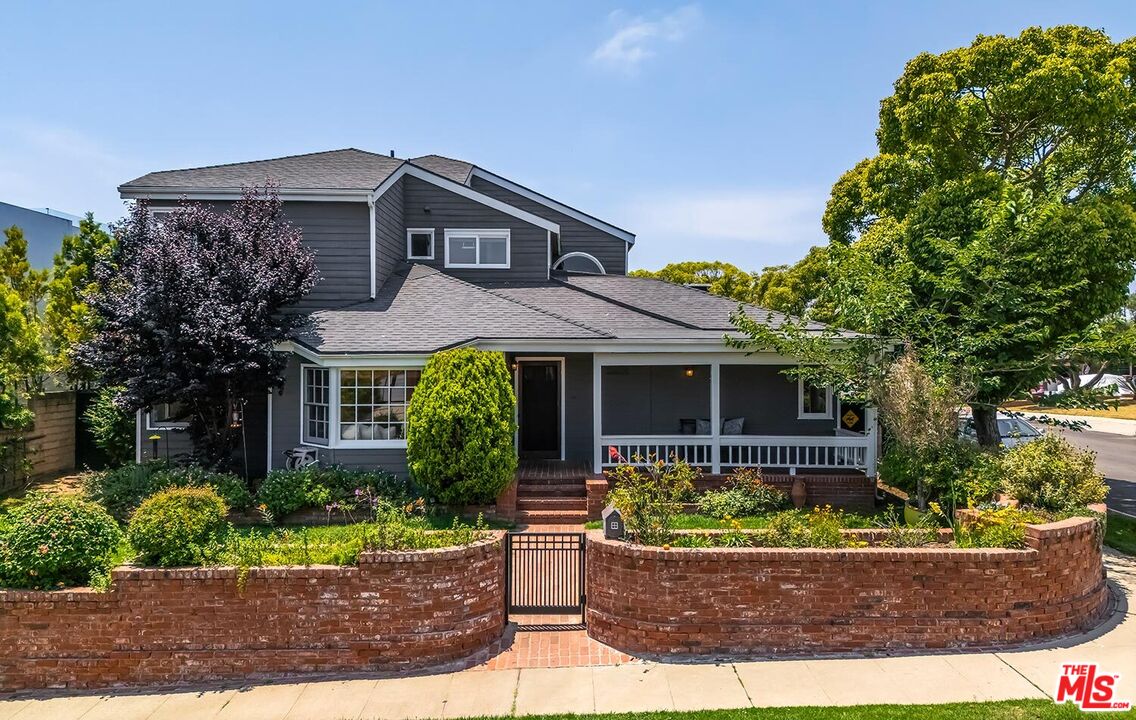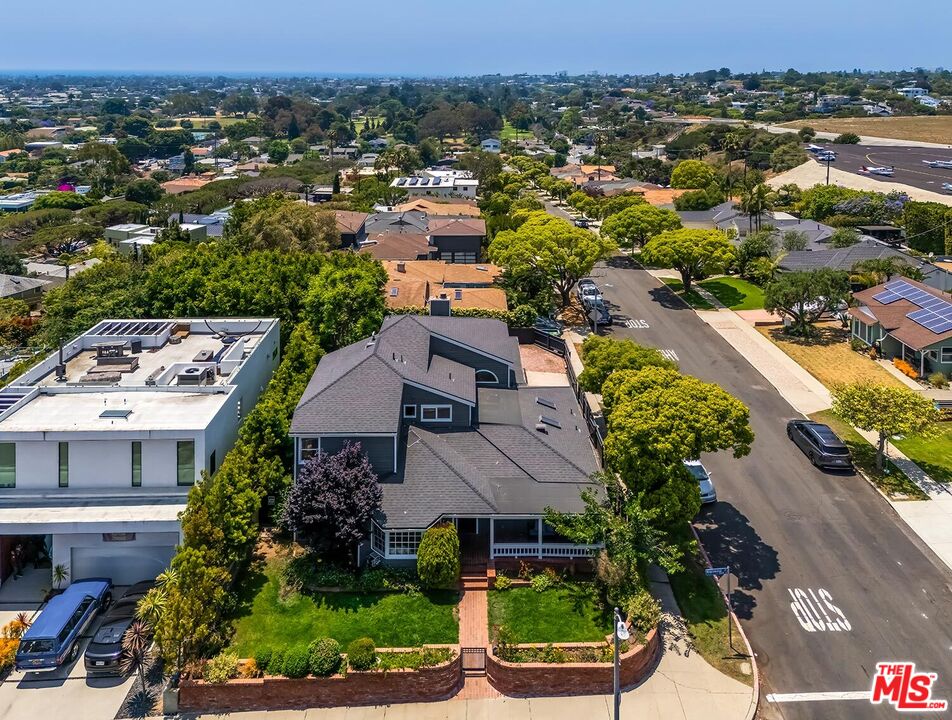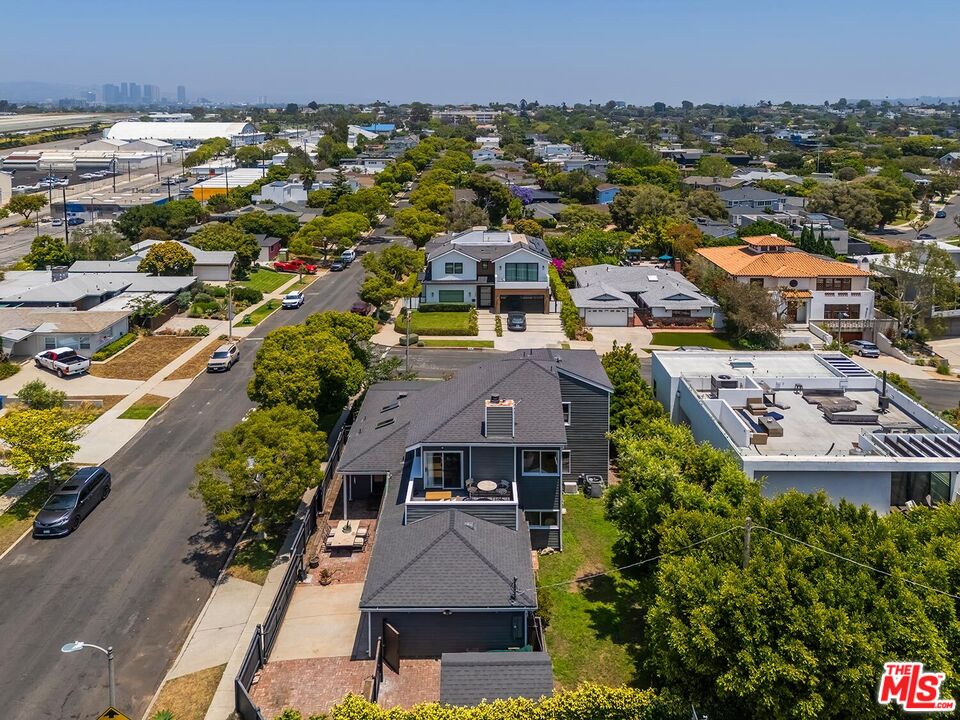


3201 Maplewood Ave, Los Angeles, CA 90066
$3,249,000
5
Beds
3
Baths
3,035
Sq Ft
Single Family
Active
Listed by
Todd Miller
Keller Williams Los Angeles
310-826-8200
Last updated:
June 26, 2025, 10:13 AM
MLS#
25551373
Source:
CA CLAW
About This Home
Home Facts
Single Family
3 Baths
5 Bedrooms
Built in 1953
Price Summary
3,249,000
$1,070 per Sq. Ft.
MLS #:
25551373
Last Updated:
June 26, 2025, 10:13 AM
Added:
15 day(s) ago
Rooms & Interior
Bedrooms
Total Bedrooms:
5
Bathrooms
Total Bathrooms:
3
Full Bathrooms:
3
Interior
Living Area:
3,035 Sq. Ft.
Structure
Structure
Architectural Style:
Craftsman
Year Built:
1953
Lot
Lot Size (Sq. Ft):
6,779
Finances & Disclosures
Price:
$3,249,000
Price per Sq. Ft:
$1,070 per Sq. Ft.
Contact an Agent
Yes, I would like more information from Coldwell Banker. Please use and/or share my information with a Coldwell Banker agent to contact me about my real estate needs.
By clicking Contact I agree a Coldwell Banker Agent may contact me by phone or text message including by automated means and prerecorded messages about real estate services, and that I can access real estate services without providing my phone number. I acknowledge that I have read and agree to the Terms of Use and Privacy Notice.
Contact an Agent
Yes, I would like more information from Coldwell Banker. Please use and/or share my information with a Coldwell Banker agent to contact me about my real estate needs.
By clicking Contact I agree a Coldwell Banker Agent may contact me by phone or text message including by automated means and prerecorded messages about real estate services, and that I can access real estate services without providing my phone number. I acknowledge that I have read and agree to the Terms of Use and Privacy Notice.