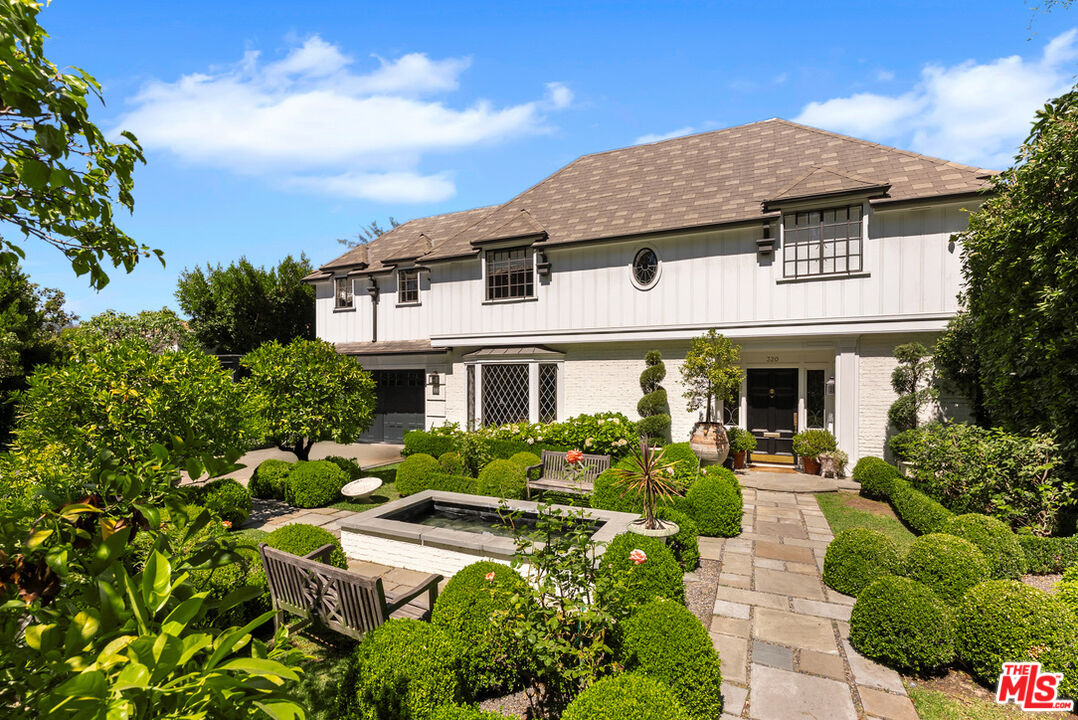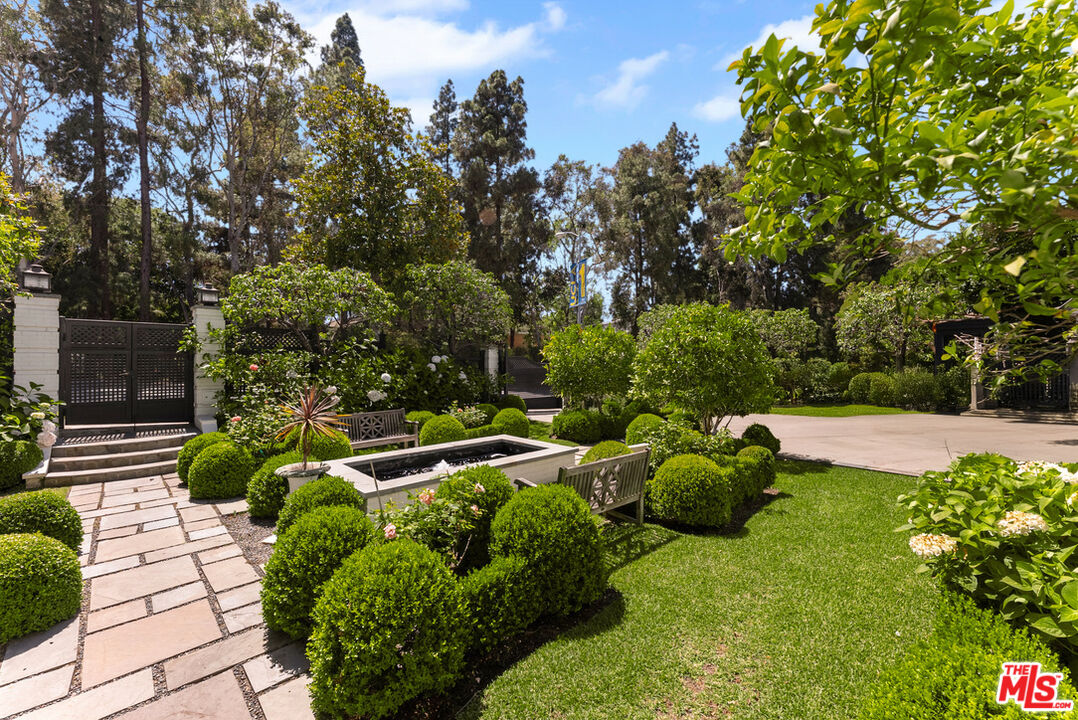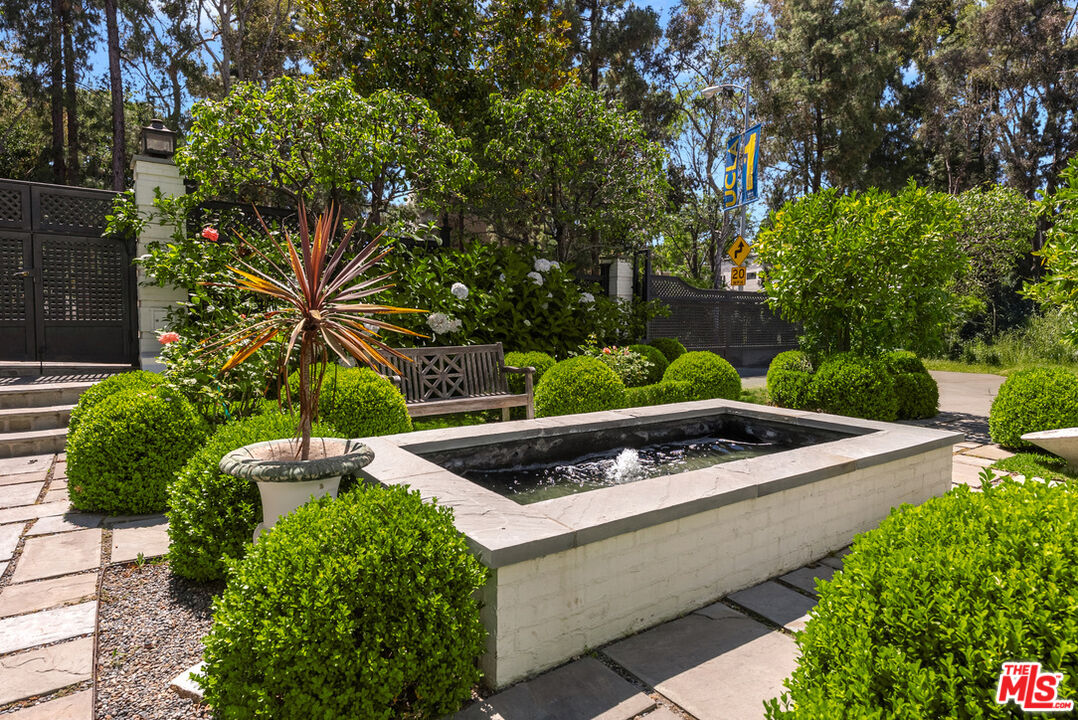


320 Hilgard Ave, Los Angeles, CA 90024
$8,999,000
6
Beds
9
Baths
6,202
Sq Ft
Single Family
Active
Listed by
Monet Berger
Compass
310-230-5478
Last updated:
November 5, 2025, 03:20 PM
MLS#
25613695
Source:
CA CLAW
About This Home
Home Facts
Single Family
9 Baths
6 Bedrooms
Built in 1936
Price Summary
8,999,000
$1,450 per Sq. Ft.
MLS #:
25613695
Last Updated:
November 5, 2025, 03:20 PM
Added:
3 day(s) ago
Rooms & Interior
Bedrooms
Total Bedrooms:
6
Bathrooms
Total Bathrooms:
9
Full Bathrooms:
6
Interior
Living Area:
6,202 Sq. Ft.
Structure
Structure
Architectural Style:
Traditional
Year Built:
1936
Lot
Lot Size (Sq. Ft):
10,241
Finances & Disclosures
Price:
$8,999,000
Price per Sq. Ft:
$1,450 per Sq. Ft.
Contact an Agent
Yes, I would like more information from Coldwell Banker. Please use and/or share my information with a Coldwell Banker agent to contact me about my real estate needs.
By clicking Contact I agree a Coldwell Banker Agent may contact me by phone or text message including by automated means and prerecorded messages about real estate services, and that I can access real estate services without providing my phone number. I acknowledge that I have read and agree to the Terms of Use and Privacy Notice.
Contact an Agent
Yes, I would like more information from Coldwell Banker. Please use and/or share my information with a Coldwell Banker agent to contact me about my real estate needs.
By clicking Contact I agree a Coldwell Banker Agent may contact me by phone or text message including by automated means and prerecorded messages about real estate services, and that I can access real estate services without providing my phone number. I acknowledge that I have read and agree to the Terms of Use and Privacy Notice.