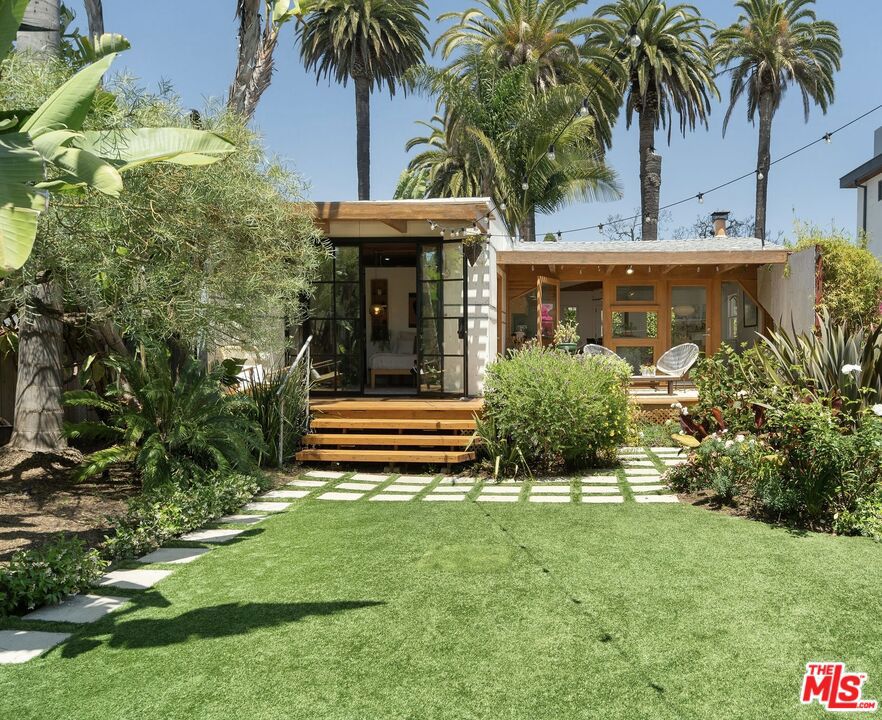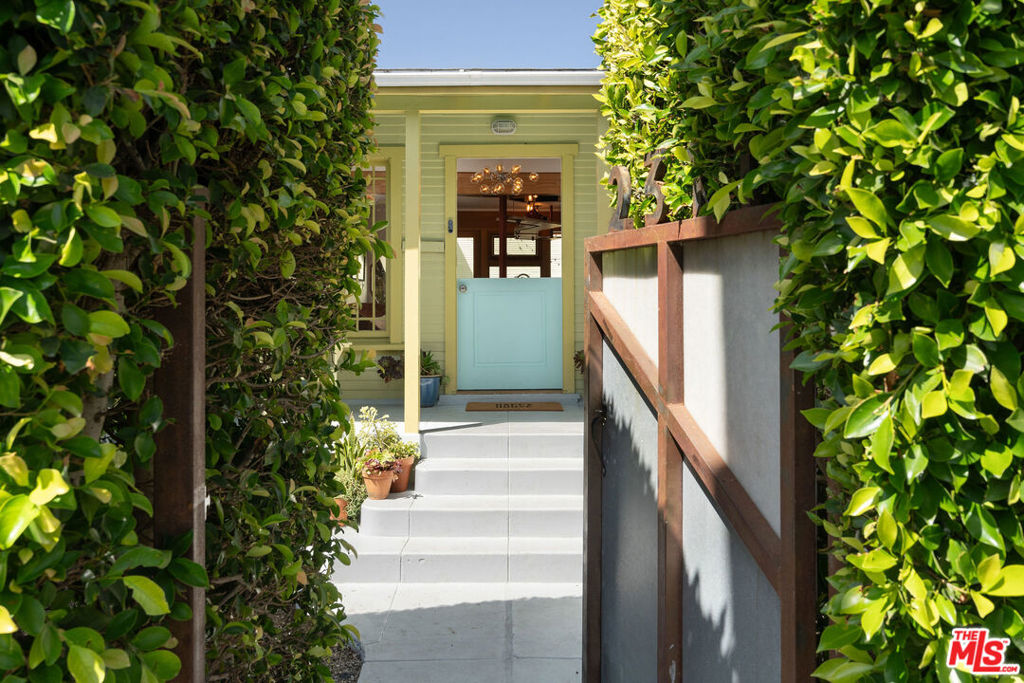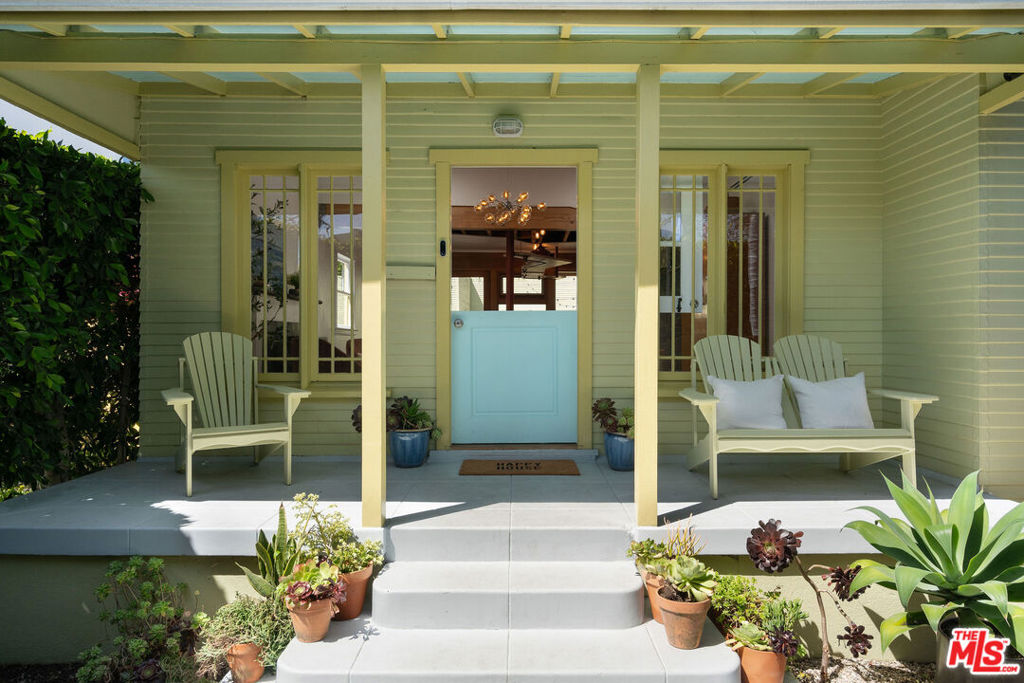


2311 Glencoe Avenue, Venice, CA 90291
$2,575,000
4
Beds
2
Baths
1,850
Sq Ft
Single Family
Active
Listed by
Matthew Freeman
Pardee Properties
310-907-6517
Last updated:
May 28, 2025, 12:04 PM
MLS#
25542029
Source:
CRMLS
About This Home
Home Facts
Single Family
2 Baths
4 Bedrooms
Built in 1923
Price Summary
2,575,000
$1,391 per Sq. Ft.
MLS #:
25542029
Last Updated:
May 28, 2025, 12:04 PM
Added:
5 day(s) ago
Rooms & Interior
Bedrooms
Total Bedrooms:
4
Bathrooms
Total Bathrooms:
2
Full Bathrooms:
1
Interior
Living Area:
1,850 Sq. Ft.
Structure
Structure
Architectural Style:
Craftsman
Building Area:
1,850 Sq. Ft.
Year Built:
1923
Lot
Lot Size (Sq. Ft):
6,111
Finances & Disclosures
Price:
$2,575,000
Price per Sq. Ft:
$1,391 per Sq. Ft.
Contact an Agent
Yes, I would like more information from Coldwell Banker. Please use and/or share my information with a Coldwell Banker agent to contact me about my real estate needs.
By clicking Contact I agree a Coldwell Banker Agent may contact me by phone or text message including by automated means and prerecorded messages about real estate services, and that I can access real estate services without providing my phone number. I acknowledge that I have read and agree to the Terms of Use and Privacy Notice.
Contact an Agent
Yes, I would like more information from Coldwell Banker. Please use and/or share my information with a Coldwell Banker agent to contact me about my real estate needs.
By clicking Contact I agree a Coldwell Banker Agent may contact me by phone or text message including by automated means and prerecorded messages about real estate services, and that I can access real estate services without providing my phone number. I acknowledge that I have read and agree to the Terms of Use and Privacy Notice.