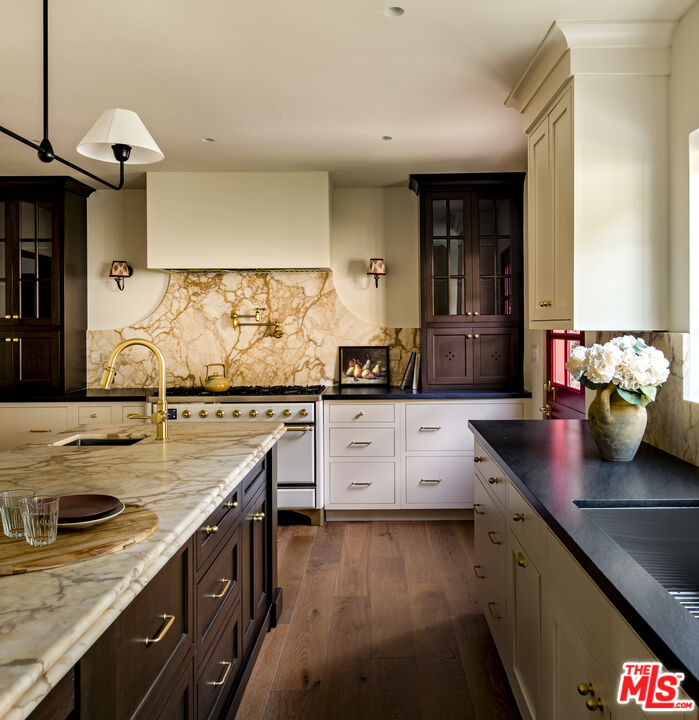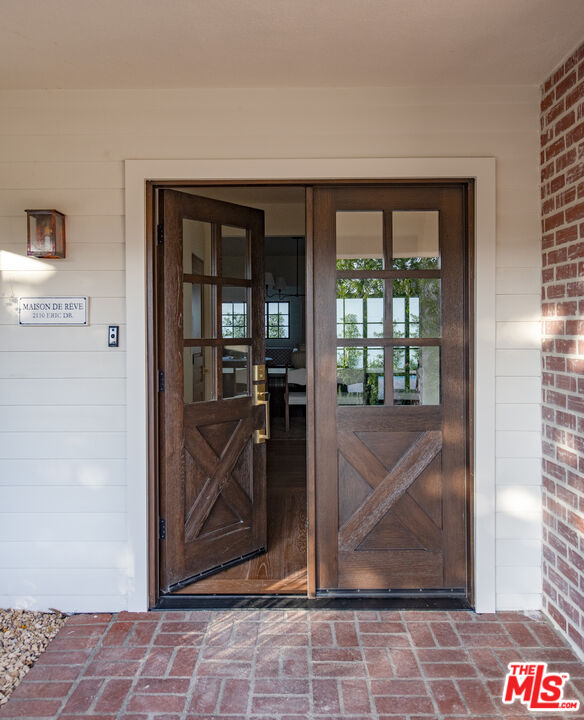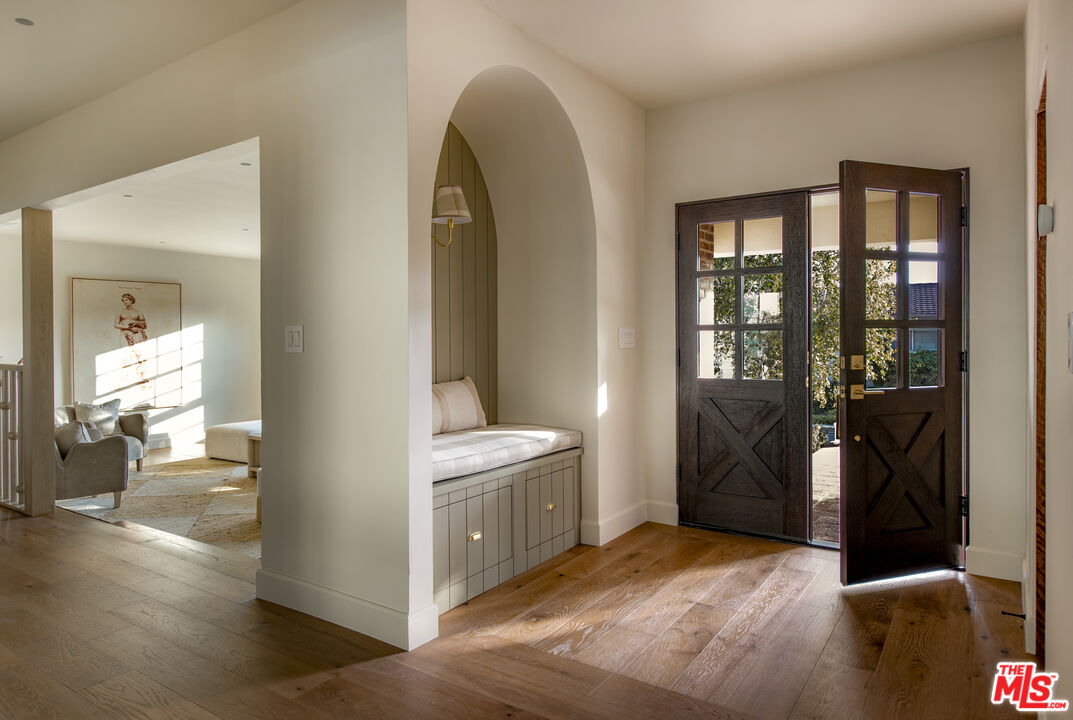


2110 Eric Dr, Los Angeles, CA 90049
$4,995,000
4
Beds
4
Baths
3,113
Sq Ft
Single Family
Active
Listed by
Julianne Renfro
Compass
310-652-6285
Last updated:
June 27, 2025, 03:31 AM
MLS#
25549887
Source:
CA CLAW
About This Home
Home Facts
Single Family
4 Baths
4 Bedrooms
Built in 1963
Price Summary
4,995,000
$1,604 per Sq. Ft.
MLS #:
25549887
Last Updated:
June 27, 2025, 03:31 AM
Added:
18 day(s) ago
Rooms & Interior
Bedrooms
Total Bedrooms:
4
Bathrooms
Total Bathrooms:
4
Full Bathrooms:
3
Interior
Living Area:
3,113 Sq. Ft.
Structure
Structure
Architectural Style:
Ranch
Year Built:
1963
Lot
Lot Size (Sq. Ft):
8,666
Finances & Disclosures
Price:
$4,995,000
Price per Sq. Ft:
$1,604 per Sq. Ft.
See this home in person
Attend an upcoming open house
Sun, Jun 29
01:00 AM - 04:00 PMContact an Agent
Yes, I would like more information from Coldwell Banker. Please use and/or share my information with a Coldwell Banker agent to contact me about my real estate needs.
By clicking Contact I agree a Coldwell Banker Agent may contact me by phone or text message including by automated means and prerecorded messages about real estate services, and that I can access real estate services without providing my phone number. I acknowledge that I have read and agree to the Terms of Use and Privacy Notice.
Contact an Agent
Yes, I would like more information from Coldwell Banker. Please use and/or share my information with a Coldwell Banker agent to contact me about my real estate needs.
By clicking Contact I agree a Coldwell Banker Agent may contact me by phone or text message including by automated means and prerecorded messages about real estate services, and that I can access real estate services without providing my phone number. I acknowledge that I have read and agree to the Terms of Use and Privacy Notice.