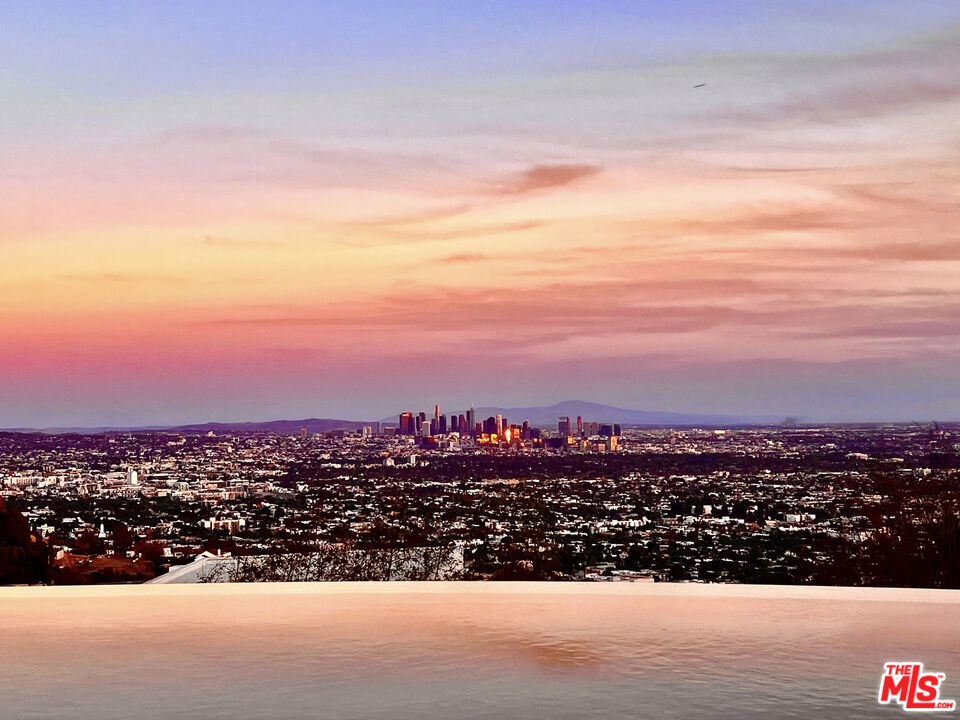


1456 Blue Jay Way, Los Angeles, CA 90069
Active
About This Home
Home Facts
Single Family
6 Baths
3 Bedrooms
Built in 2004
Price Summary
13,995,000
$2,505 per Sq. Ft.
MLS #:
25509429
Last Updated:
September 21, 2025, 02:18 PM
Added:
6 month(s) ago
Rooms & Interior
Bedrooms
Total Bedrooms:
3
Bathrooms
Total Bathrooms:
6
Full Bathrooms:
5
Interior
Living Area:
5,585 Sq. Ft.
Structure
Structure
Architectural Style:
Contemporary
Year Built:
2004
Lot
Lot Size (Sq. Ft):
16,673
Finances & Disclosures
Price:
$13,995,000
Price per Sq. Ft:
$2,505 per Sq. Ft.
Contact an Agent
Yes, I would like more information from Coldwell Banker. Please use and/or share my information with a Coldwell Banker agent to contact me about my real estate needs.
By clicking Contact I agree a Coldwell Banker Agent may contact me by phone or text message including by automated means and prerecorded messages about real estate services, and that I can access real estate services without providing my phone number. I acknowledge that I have read and agree to the Terms of Use and Privacy Notice.
Contact an Agent
Yes, I would like more information from Coldwell Banker. Please use and/or share my information with a Coldwell Banker agent to contact me about my real estate needs.
By clicking Contact I agree a Coldwell Banker Agent may contact me by phone or text message including by automated means and prerecorded messages about real estate services, and that I can access real estate services without providing my phone number. I acknowledge that I have read and agree to the Terms of Use and Privacy Notice.