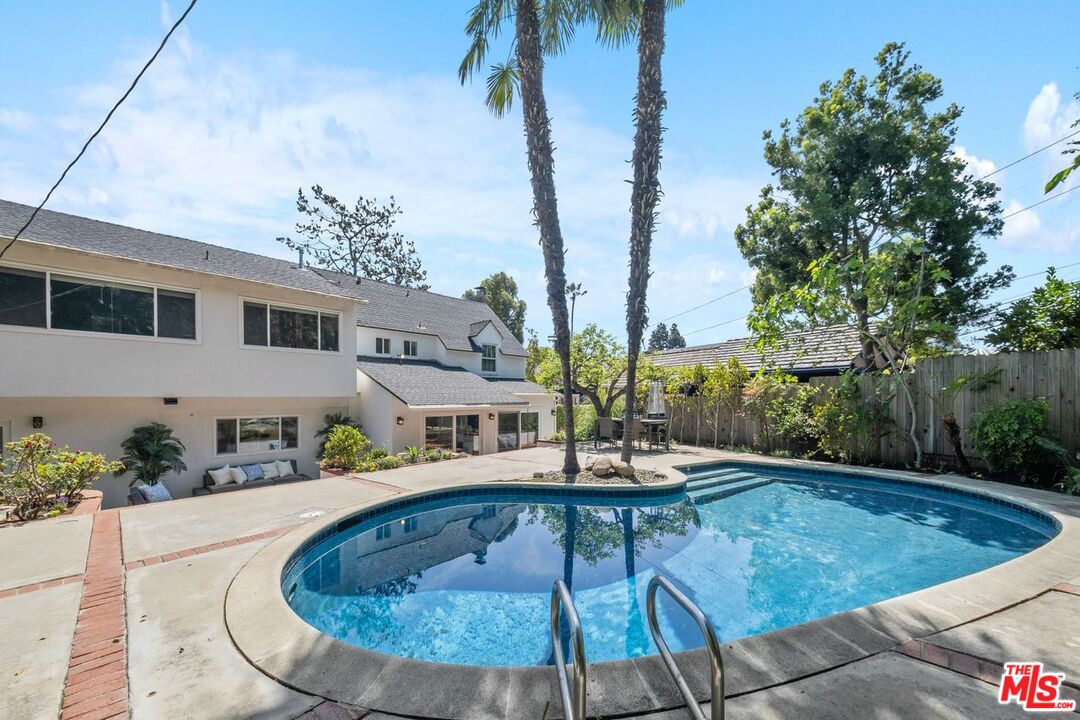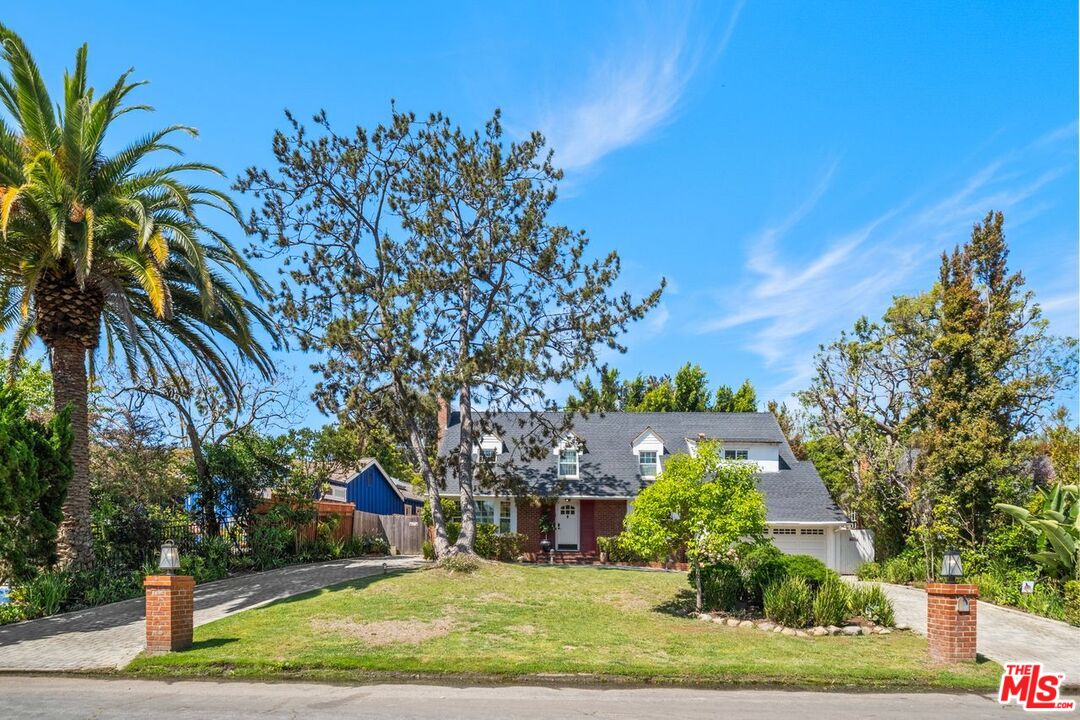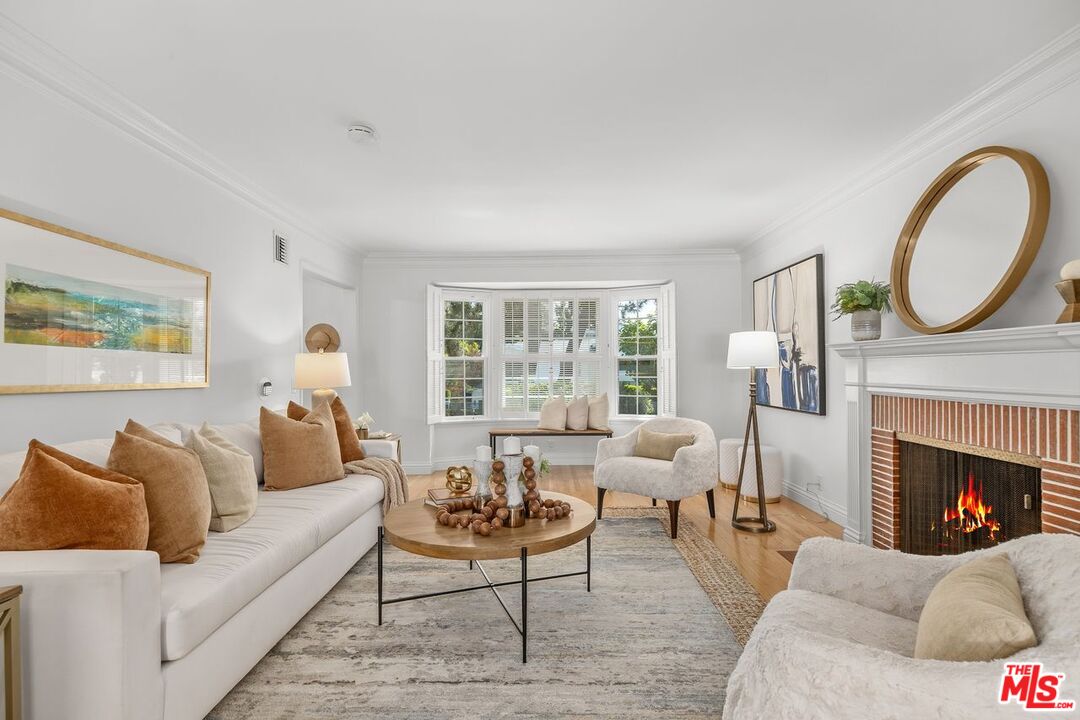


135 N Canyon View Dr, Los Angeles, CA 90049
$3,695,000
3
Beds
3
Baths
2,471
Sq Ft
Single Family
Active
About This Home
Home Facts
Single Family
3 Baths
3 Bedrooms
Built in 1940
Price Summary
3,695,000
$1,495 per Sq. Ft.
MLS #:
25527337
Last Updated:
July 25, 2025, 02:17 PM
Added:
3 month(s) ago
Rooms & Interior
Bedrooms
Total Bedrooms:
3
Bathrooms
Total Bathrooms:
3
Full Bathrooms:
3
Interior
Living Area:
2,471 Sq. Ft.
Structure
Structure
Architectural Style:
Colonial
Year Built:
1940
Lot
Lot Size (Sq. Ft):
8,022
Finances & Disclosures
Price:
$3,695,000
Price per Sq. Ft:
$1,495 per Sq. Ft.
See this home in person
Attend an upcoming open house
Sun, Jul 27
02:00 PM - 05:00 PMContact an Agent
Yes, I would like more information from Coldwell Banker. Please use and/or share my information with a Coldwell Banker agent to contact me about my real estate needs.
By clicking Contact I agree a Coldwell Banker Agent may contact me by phone or text message including by automated means and prerecorded messages about real estate services, and that I can access real estate services without providing my phone number. I acknowledge that I have read and agree to the Terms of Use and Privacy Notice.
Contact an Agent
Yes, I would like more information from Coldwell Banker. Please use and/or share my information with a Coldwell Banker agent to contact me about my real estate needs.
By clicking Contact I agree a Coldwell Banker Agent may contact me by phone or text message including by automated means and prerecorded messages about real estate services, and that I can access real estate services without providing my phone number. I acknowledge that I have read and agree to the Terms of Use and Privacy Notice.