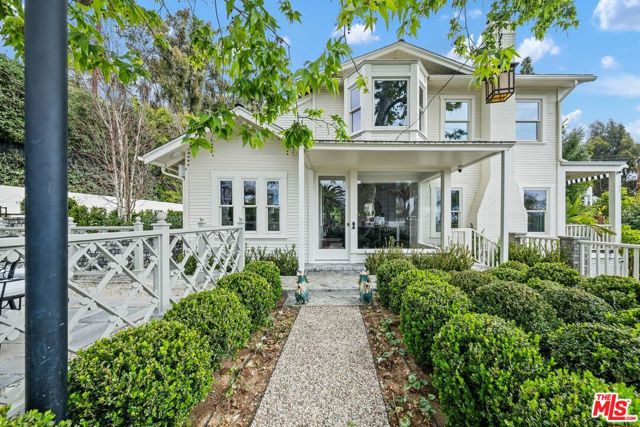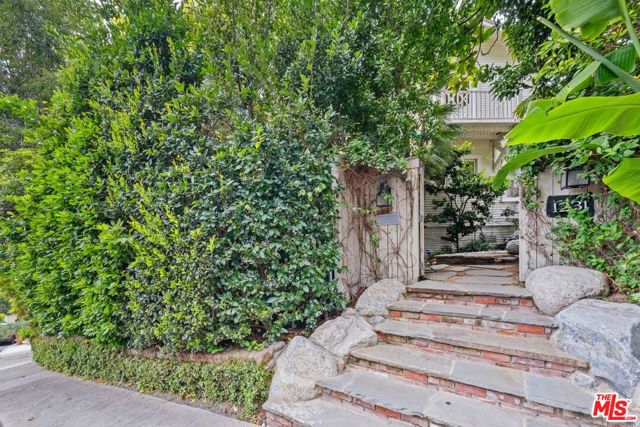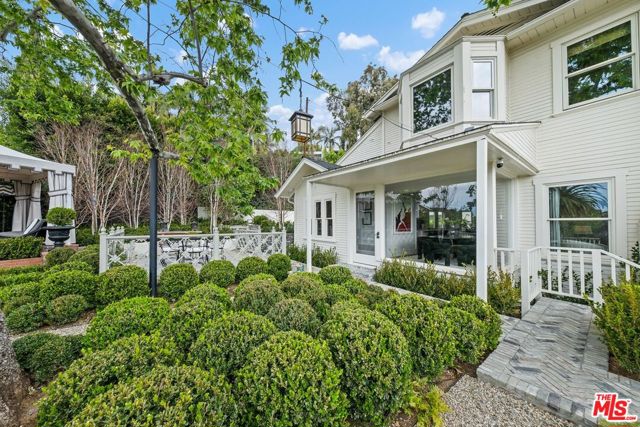


1231 Hilldale Avenue, Los Angeles, CA 90069
$3,495,000
2
Beds
2
Baths
2,015
Sq Ft
Single Family
Active
Listed by
Jim Noonan
Coldwell Banker Realty
jasnoonan@gmail.com
Last updated:
May 7, 2025, 02:38 PM
MLS#
CL25503249
Source:
CA BRIDGEMLS
About This Home
Home Facts
Single Family
2 Baths
2 Bedrooms
Built in 1922
Price Summary
3,495,000
$1,734 per Sq. Ft.
MLS #:
CL25503249
Last Updated:
May 7, 2025, 02:38 PM
Added:
a month ago
Rooms & Interior
Bedrooms
Total Bedrooms:
2
Bathrooms
Total Bathrooms:
2
Full Bathrooms:
2
Interior
Living Area:
2,015 Sq. Ft.
Structure
Structure
Architectural Style:
Cottage, Single Family Residence
Building Area:
2,015 Sq. Ft.
Year Built:
1922
Lot
Lot Size (Sq. Ft):
8,036
Finances & Disclosures
Price:
$3,495,000
Price per Sq. Ft:
$1,734 per Sq. Ft.
Contact an Agent
Yes, I would like more information from Coldwell Banker. Please use and/or share my information with a Coldwell Banker agent to contact me about my real estate needs.
By clicking Contact I agree a Coldwell Banker Agent may contact me by phone or text message including by automated means and prerecorded messages about real estate services, and that I can access real estate services without providing my phone number. I acknowledge that I have read and agree to the Terms of Use and Privacy Notice.
Contact an Agent
Yes, I would like more information from Coldwell Banker. Please use and/or share my information with a Coldwell Banker agent to contact me about my real estate needs.
By clicking Contact I agree a Coldwell Banker Agent may contact me by phone or text message including by automated means and prerecorded messages about real estate services, and that I can access real estate services without providing my phone number. I acknowledge that I have read and agree to the Terms of Use and Privacy Notice.