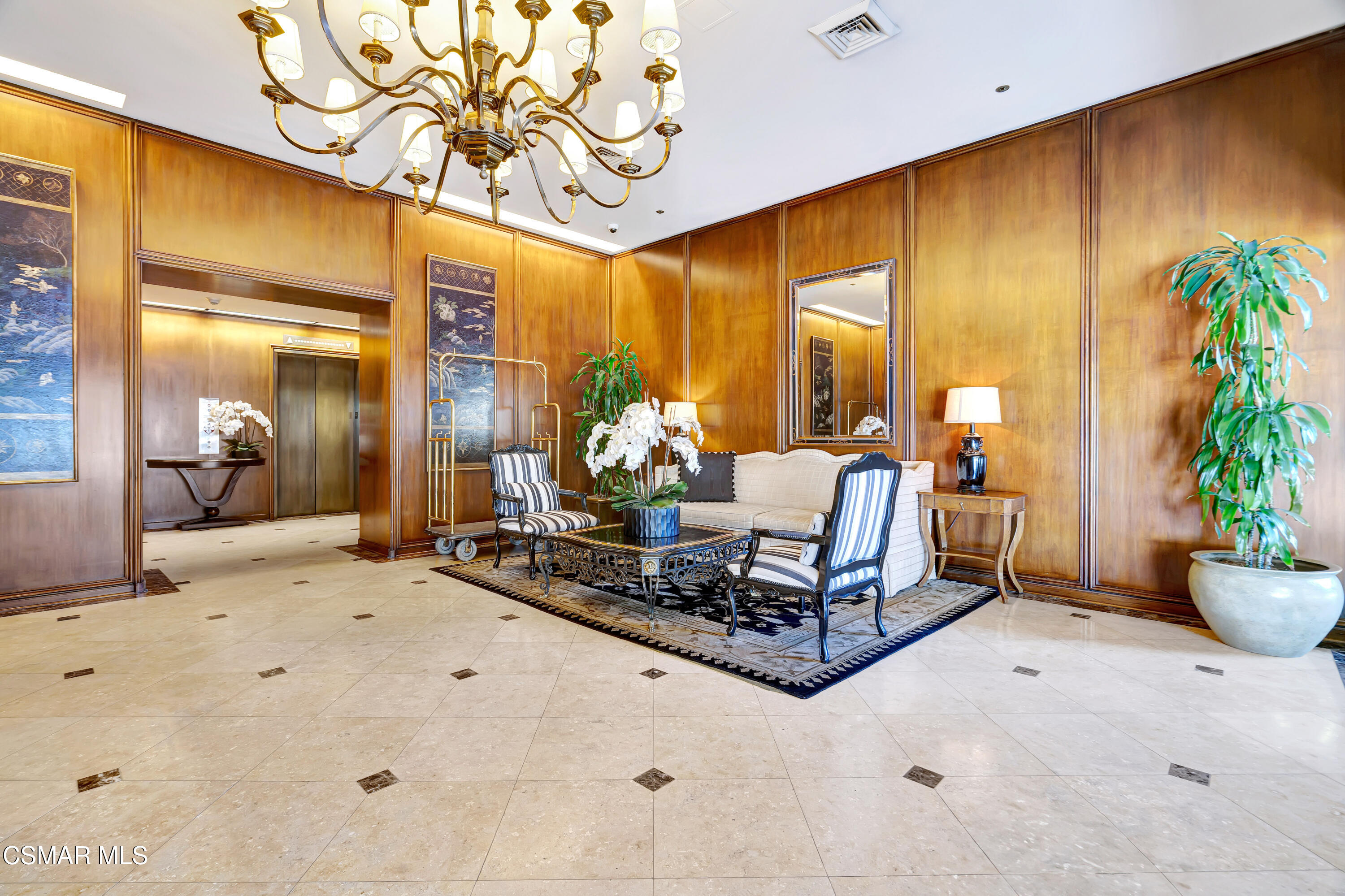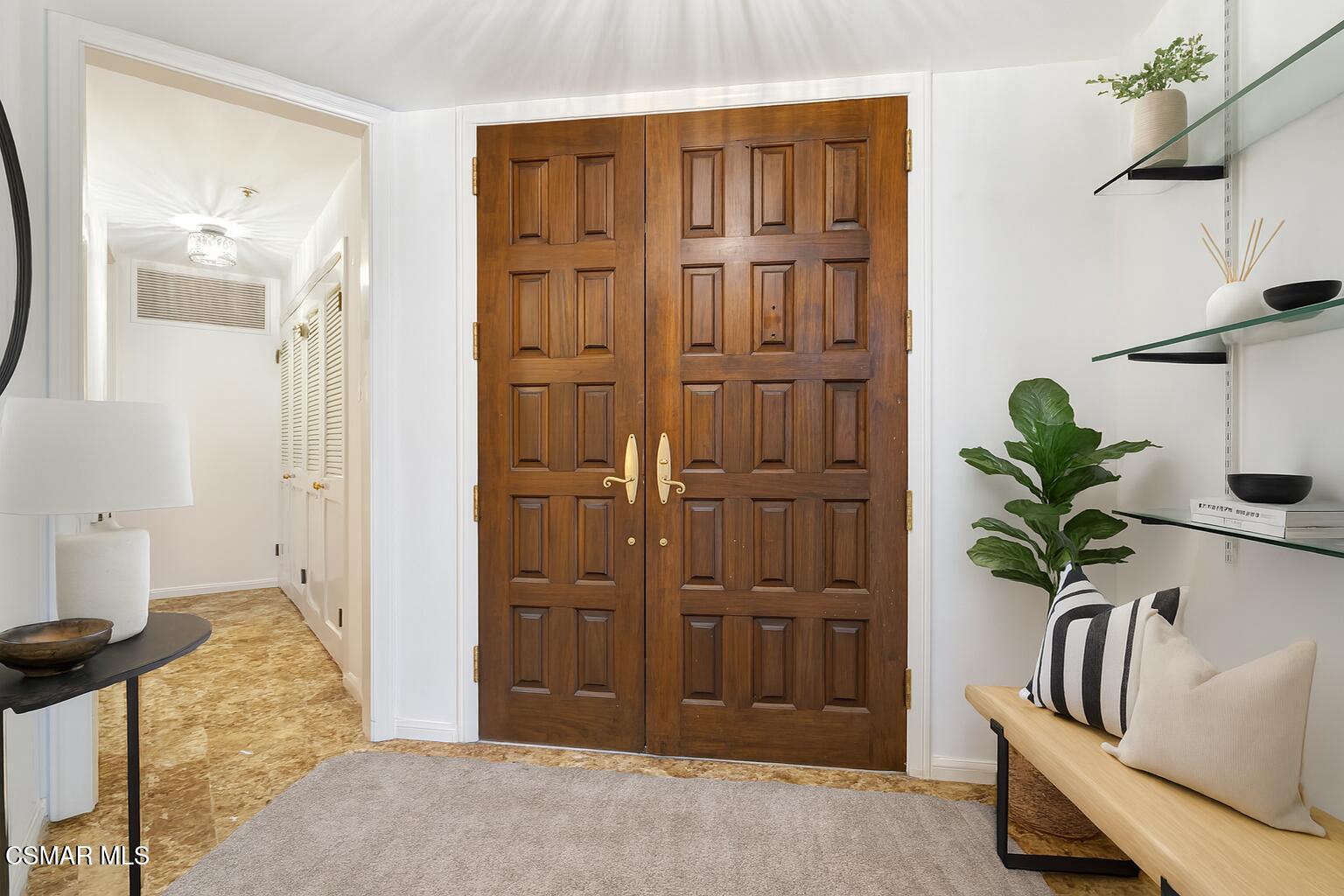10550 Wilshire, Los Angeles, CA 90024
$875,000
—
Bed
2
Baths
1,711
Sq Ft
Single Family
Active
Listed by
Brandy Plummer
Equity Union
805-892-8119
Last updated:
September 18, 2025, 02:37 PM
MLS#
225004558
Source:
CA VCMLS
About This Home
Home Facts
Single Family
2 Baths
Built in 1981
Price Summary
875,000
$511 per Sq. Ft.
MLS #:
225004558
Last Updated:
September 18, 2025, 02:37 PM
Added:
13 day(s) ago
Rooms & Interior
Bathrooms
Total Bathrooms:
2
Interior
Living Area:
1,711 Sq. Ft.
Structure
Structure
Architectural Style:
High or Mid-Rise Condo
Building Area:
1,711 Sq. Ft.
Year Built:
1981
Lot
Lot Size (Sq. Ft):
18,568
Finances & Disclosures
Price:
$875,000
Price per Sq. Ft:
$511 per Sq. Ft.
Contact an Agent
Yes, I would like more information from Coldwell Banker. Please use and/or share my information with a Coldwell Banker agent to contact me about my real estate needs.
By clicking Contact I agree a Coldwell Banker Agent may contact me by phone or text message including by automated means and prerecorded messages about real estate services, and that I can access real estate services without providing my phone number. I acknowledge that I have read and agree to the Terms of Use and Privacy Notice.
Contact an Agent
Yes, I would like more information from Coldwell Banker. Please use and/or share my information with a Coldwell Banker agent to contact me about my real estate needs.
By clicking Contact I agree a Coldwell Banker Agent may contact me by phone or text message including by automated means and prerecorded messages about real estate services, and that I can access real estate services without providing my phone number. I acknowledge that I have read and agree to the Terms of Use and Privacy Notice.


