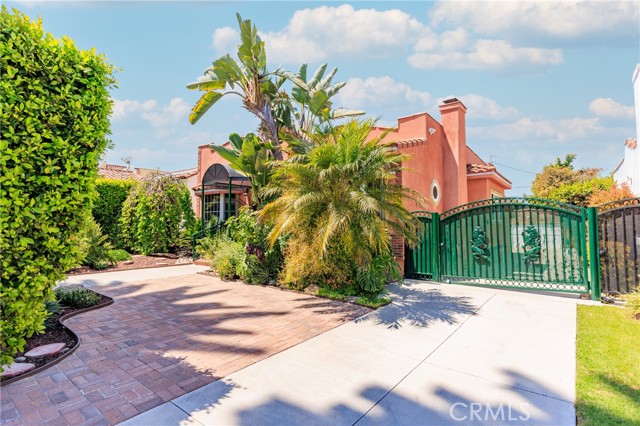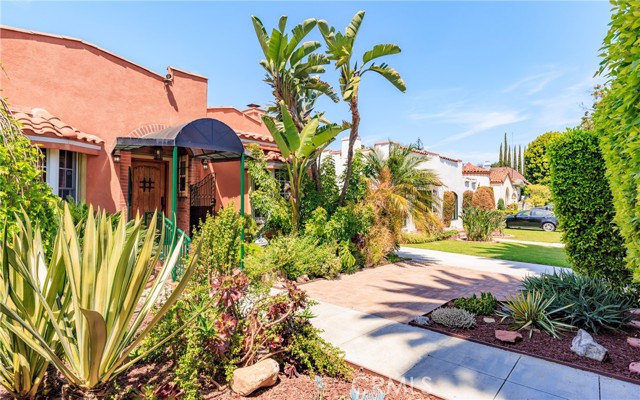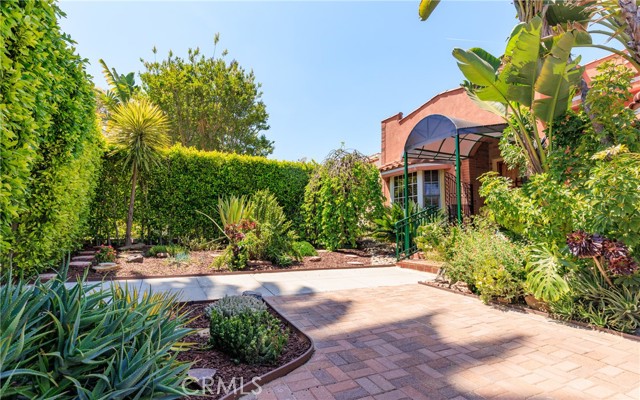


1027 S Hudson Avenue, Los Angeles, CA 90019
Active
Listed by
Brian Melville
RE/MAX Of Santa Clarita
Last updated:
May 8, 2025, 11:42 PM
MLS#
CRSR25097401
Source:
CAMAXMLS
About This Home
Home Facts
Single Family
4 Baths
3 Bedrooms
Built in 1923
Price Summary
2,150,000
$848 per Sq. Ft.
MLS #:
CRSR25097401
Last Updated:
May 8, 2025, 11:42 PM
Added:
9 day(s) ago
Rooms & Interior
Bedrooms
Total Bedrooms:
3
Bathrooms
Total Bathrooms:
4
Full Bathrooms:
3
Interior
Living Area:
2,534 Sq. Ft.
Structure
Structure
Building Area:
2,534 Sq. Ft.
Year Built:
1923
Lot
Lot Size (Sq. Ft):
7,045
Finances & Disclosures
Price:
$2,150,000
Price per Sq. Ft:
$848 per Sq. Ft.
Contact an Agent
Yes, I would like more information from Coldwell Banker. Please use and/or share my information with a Coldwell Banker agent to contact me about my real estate needs.
By clicking Contact I agree a Coldwell Banker Agent may contact me by phone or text message including by automated means and prerecorded messages about real estate services, and that I can access real estate services without providing my phone number. I acknowledge that I have read and agree to the Terms of Use and Privacy Notice.
Contact an Agent
Yes, I would like more information from Coldwell Banker. Please use and/or share my information with a Coldwell Banker agent to contact me about my real estate needs.
By clicking Contact I agree a Coldwell Banker Agent may contact me by phone or text message including by automated means and prerecorded messages about real estate services, and that I can access real estate services without providing my phone number. I acknowledge that I have read and agree to the Terms of Use and Privacy Notice.