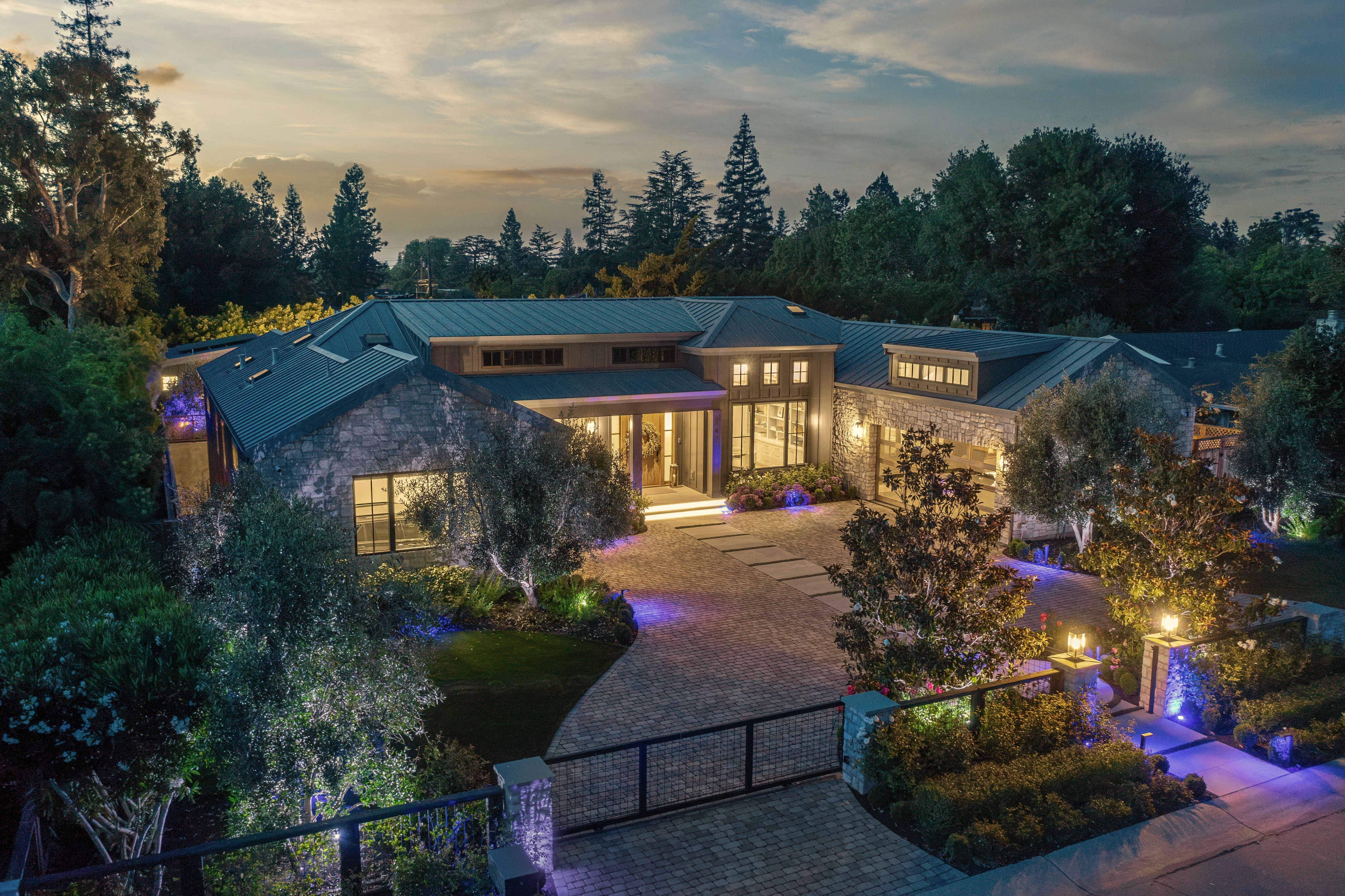Coming Soon! Welcome to 747 Arroyo Road, a modern Napa-style estate tucked within the coveted enclave of Montebello Acres in North Los Altos. Completed in 2022, this state-of-the-art custom estate masterfully blends warm organic elegance with bold, innovative design—redefining luxury living in the heart of Silicon Valley. Set on nearly half an acre of fully fenced, gated grounds, this one-of-a-kind residence delivers privacy, beauty, and seamless indoor-outdoor living at every turn.
Spanning over 6,100 square feet, the home features four spacious bedrooms with ensuite bathrooms, and two designer half baths appointed with refined finishes and thoughtful functionality. The primary suite is a retreat unto itself, with a private patio and outdoor access, spa-style amenities including a steam shower, soaking tub, and dual vanities. A massive walk-in closet that can be discreetly accessed through a custom built-in cabinet in the hallway—a hidden design detail that sets this home apart.
At the heart of the home, an expansive great room opens via disappearing cantina doors to 740+ square feet of covered outdoor living, complete with a fireplace, built-in BBQ, surround sound, and motorized screens—creating an entertainer’s dream space. The gourmet kitchen is a true show-stopper, outfitted with dual center islands, extensive custom cabinetry, and a premier appliance suite including La Canche, Sub-Zero, Miele, and Bosch—perfect for both casual family mornings and sophisticated gatherings.
The resort-style backyard is a private sanctuary featuring a UV-filtered pool and spa, a bocce court, and vibrant, low-maintenance landscaping designed for year-round enjoyment. The property also includes a dedicated dog run with direct access from the laundry room and pet wash area, making it ideal for four-legged family members.
A separate fully equipped ADU/pool cabana offers its own kitchen, full bathroom, and battery backup—perfect for guests or long-term stays.
Descend to an expansive lower level and step into a world designed for elevated entertaining. A jaw-dropping quartzite backlit bar creates a moody, adult vibe, anchoring a sophisticated lounge that includes a 300-bottle glass wine cellar, state-of-the-art home theater, and spacious media/game area. Tucked behind a custom bookshelf cabinet lies a hidden utility room with a full-service laundry suite, separate from the private guest quarters. The guest suite, located on this level, features a full bathroom, kitchenette, and private entry via a separate exterior stairwell—ideal for visitors or an au pair.
The dual-garage configuration includes a 625 sq ft epoxy-finished main garage with custom cabinetry, as well as a detached 480 sq ft two story garage with a car lift. The home is fully integrated with Control4 whole-home automation, managing lighting, security, climate, irrigation, pool/spa, and AV systems with effortless precision. Samsung Frame TVs are featured in every bedroom and on the patio for a sleek, modern touch.
Nestled in a quiet, highly sought-after neighborhood just minutes from downtown Los Altos, Stanford University, and major tech corridors, this estate offers unmatched convenience and connection. Located within the top-rated Los Altos school district, it combines world-class living with access to one of the best public education systems in California.
747 Arroyo Road is not just a home—it’s a legacy estate and a design-forward statement of modern luxury. Unlike anything else on the market, this one-of-a-kind property is truly a must-see.
