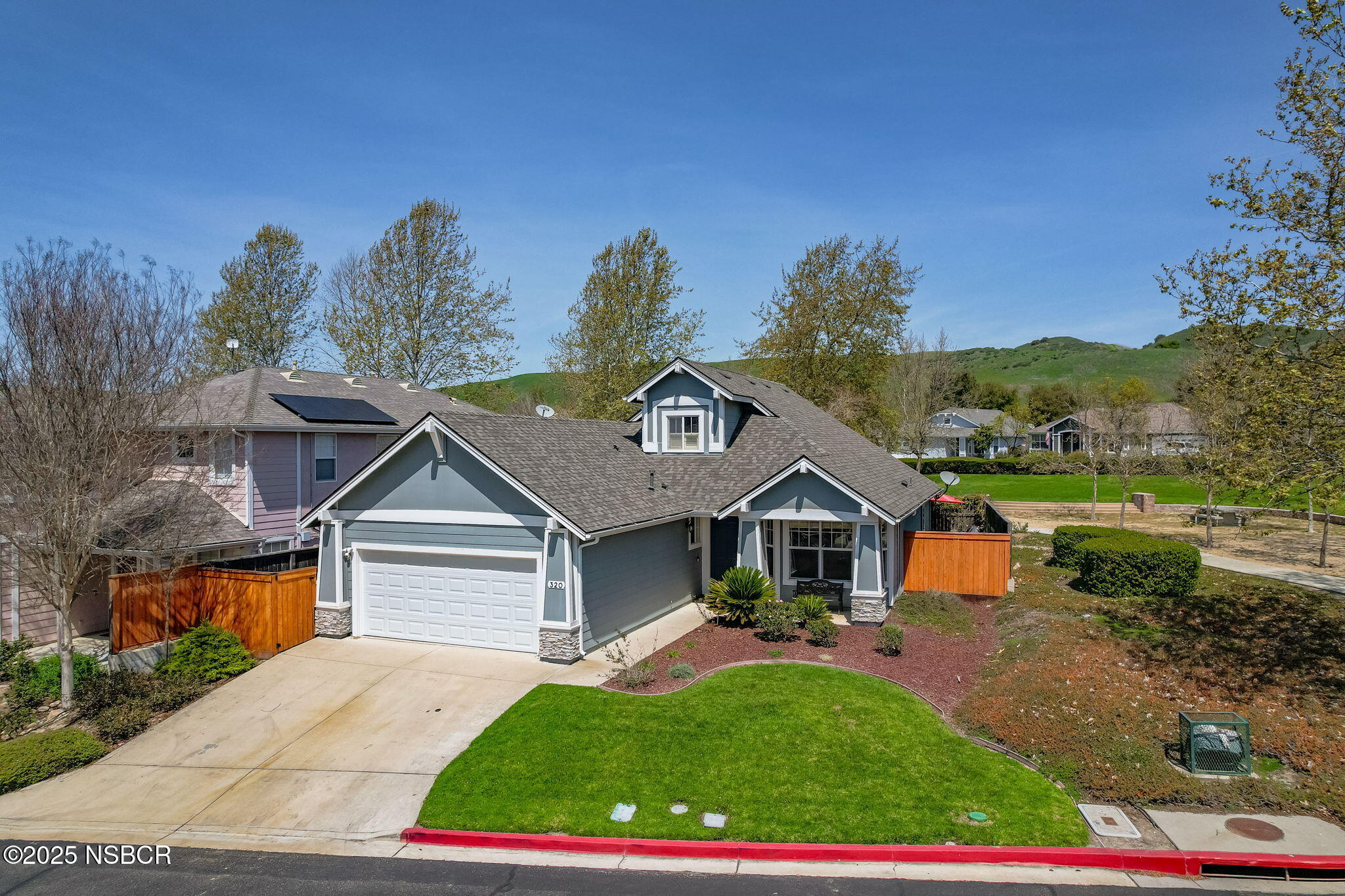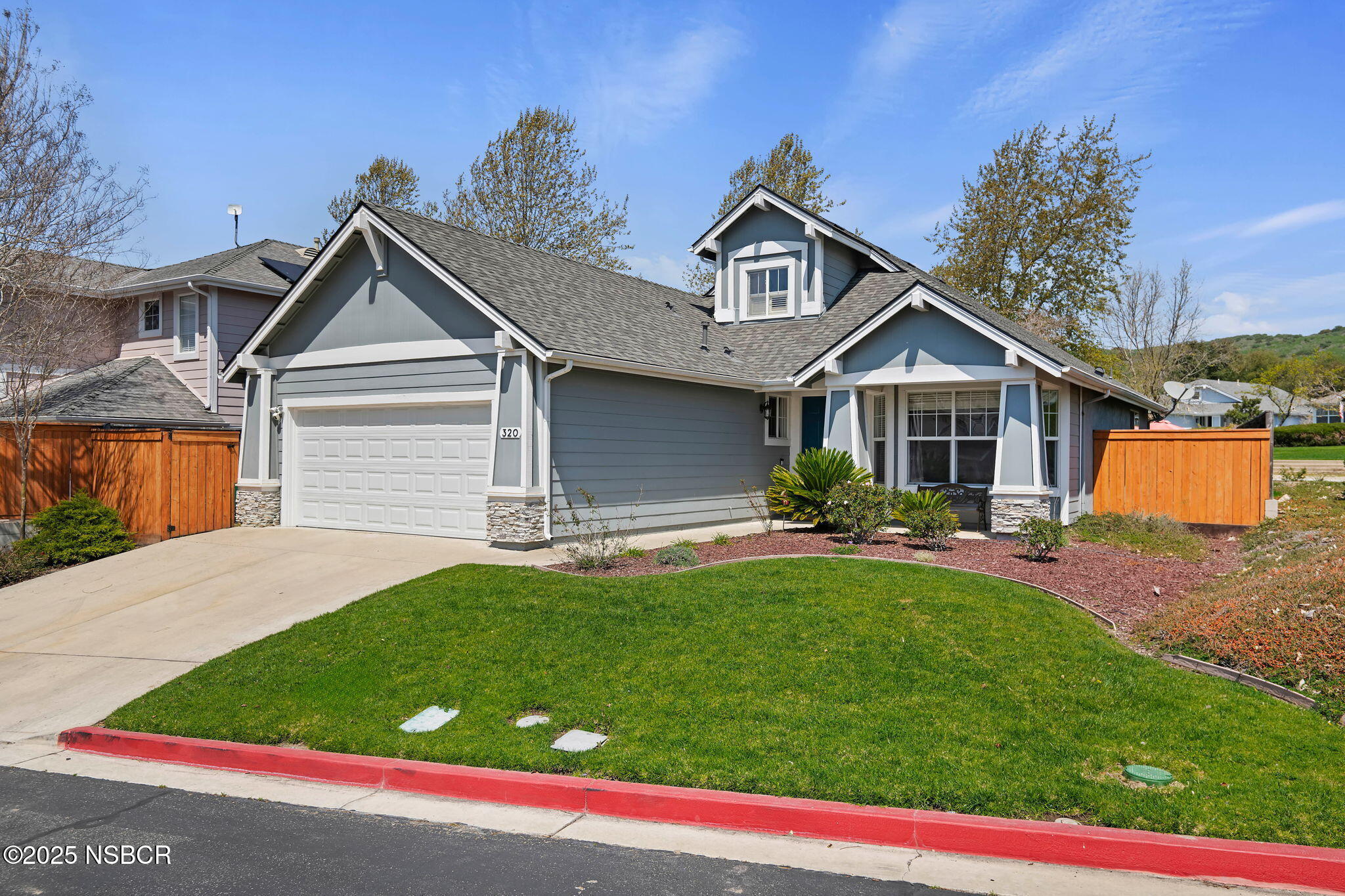


320 Savanna Drive, Los Alamos, CA 93440
$869,000
3
Beds
3
Baths
2,233
Sq Ft
Single Family
Active
Listed by
Kelly Mahan Herrick
Berkshire Hathaway HomeServices - Santa Barbara
805-687-2666
Last updated:
July 17, 2025, 02:10 PM
MLS#
24002170
Source:
CA NSBC
Home Facts
Single Family
3 Baths
3 Bedrooms
Built in 2005
Price Summary
869,000
$389 per Sq. Ft.
MLS #:
24002170
Last Updated:
July 17, 2025, 02:10 PM
Added:
9 month(s) ago
Rooms & Interior
Bedrooms
Total Bedrooms:
3
Bathrooms
Total Bathrooms:
3
Full Bathrooms:
3
Interior
Living Area:
2,233 Sq. Ft.
Structure
Structure
Building Area:
2,233 Sq. Ft.
Year Built:
2005
Lot
Lot Size (Sq. Ft):
5,662
Finances & Disclosures
Price:
$869,000
Price per Sq. Ft:
$389 per Sq. Ft.
Contact an Agent
Yes, I would like more information from Coldwell Banker. Please use and/or share my information with a Coldwell Banker agent to contact me about my real estate needs.
By clicking Contact I agree a Coldwell Banker Agent may contact me by phone or text message including by automated means and prerecorded messages about real estate services, and that I can access real estate services without providing my phone number. I acknowledge that I have read and agree to the Terms of Use and Privacy Notice.
Contact an Agent
Yes, I would like more information from Coldwell Banker. Please use and/or share my information with a Coldwell Banker agent to contact me about my real estate needs.
By clicking Contact I agree a Coldwell Banker Agent may contact me by phone or text message including by automated means and prerecorded messages about real estate services, and that I can access real estate services without providing my phone number. I acknowledge that I have read and agree to the Terms of Use and Privacy Notice.