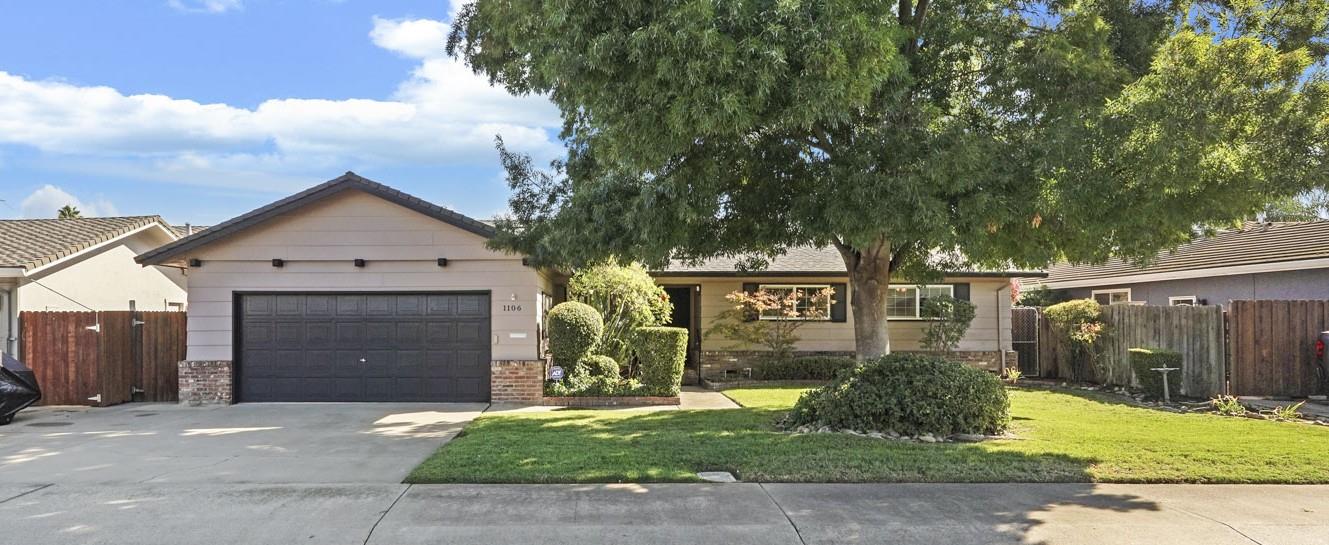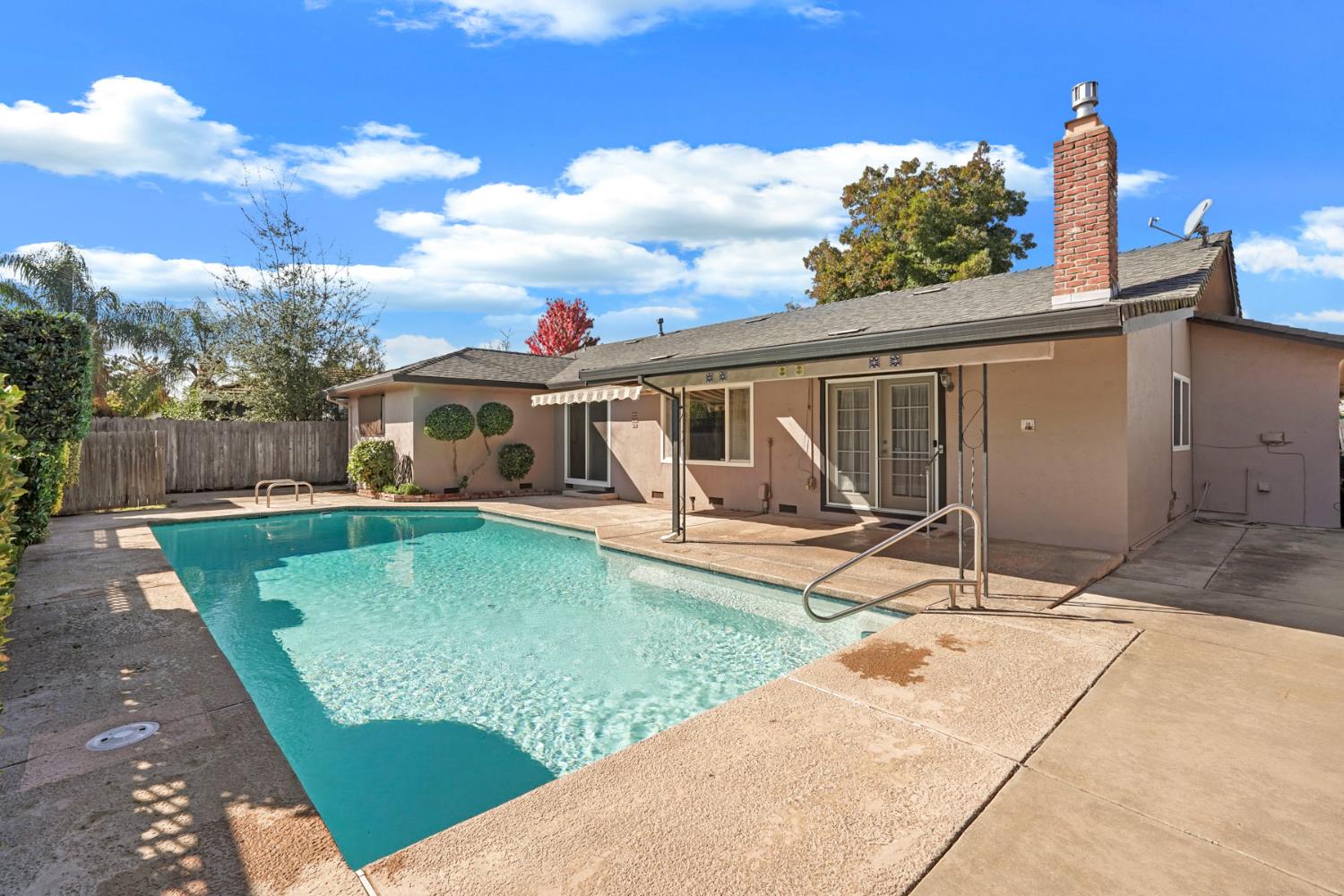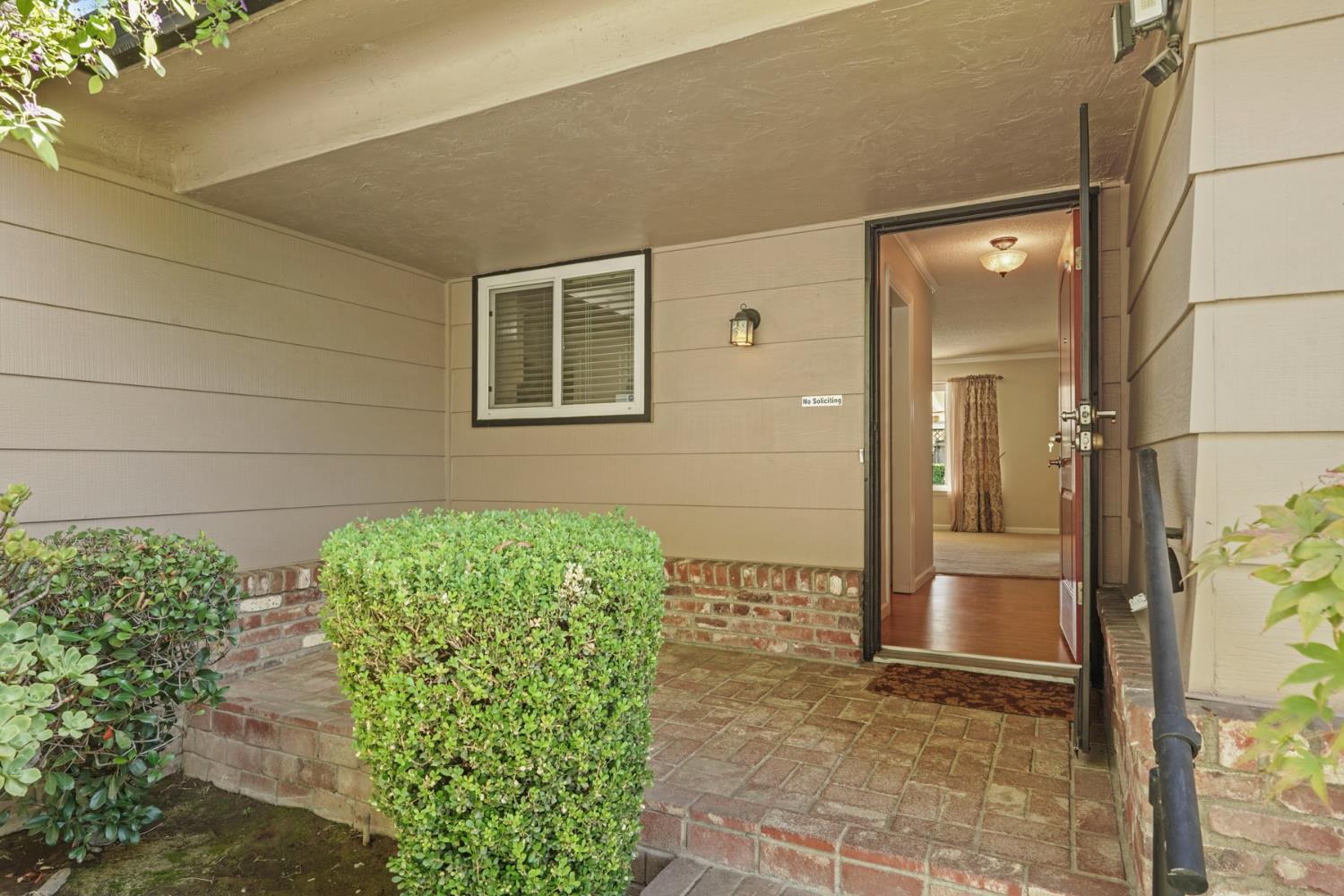


1106 Stafford Street, Lodi, CA 95242
$559,000
4
Beds
2
Baths
1,685
Sq Ft
Single Family
Active
Listed by
Susan Maley
RE/MAX Gold Lodi
Last updated:
October 23, 2025, 03:24 PM
MLS#
225134079
Source:
MFMLS
About This Home
Home Facts
Single Family
2 Baths
4 Bedrooms
Built in 1972
Price Summary
559,000
$331 per Sq. Ft.
MLS #:
225134079
Last Updated:
October 23, 2025, 03:24 PM
Rooms & Interior
Bedrooms
Total Bedrooms:
4
Bathrooms
Total Bathrooms:
2
Full Bathrooms:
2
Interior
Living Area:
1,685 Sq. Ft.
Structure
Structure
Year Built:
1972
Lot
Lot Size (Sq. Ft):
7,000
Finances & Disclosures
Price:
$559,000
Price per Sq. Ft:
$331 per Sq. Ft.
See this home in person
Attend an upcoming open house
Sat, Oct 25
11:00 AM - 01:30 PMContact an Agent
Yes, I would like more information from Coldwell Banker. Please use and/or share my information with a Coldwell Banker agent to contact me about my real estate needs.
By clicking Contact I agree a Coldwell Banker Agent may contact me by phone or text message including by automated means and prerecorded messages about real estate services, and that I can access real estate services without providing my phone number. I acknowledge that I have read and agree to the Terms of Use and Privacy Notice.
Contact an Agent
Yes, I would like more information from Coldwell Banker. Please use and/or share my information with a Coldwell Banker agent to contact me about my real estate needs.
By clicking Contact I agree a Coldwell Banker Agent may contact me by phone or text message including by automated means and prerecorded messages about real estate services, and that I can access real estate services without providing my phone number. I acknowledge that I have read and agree to the Terms of Use and Privacy Notice.