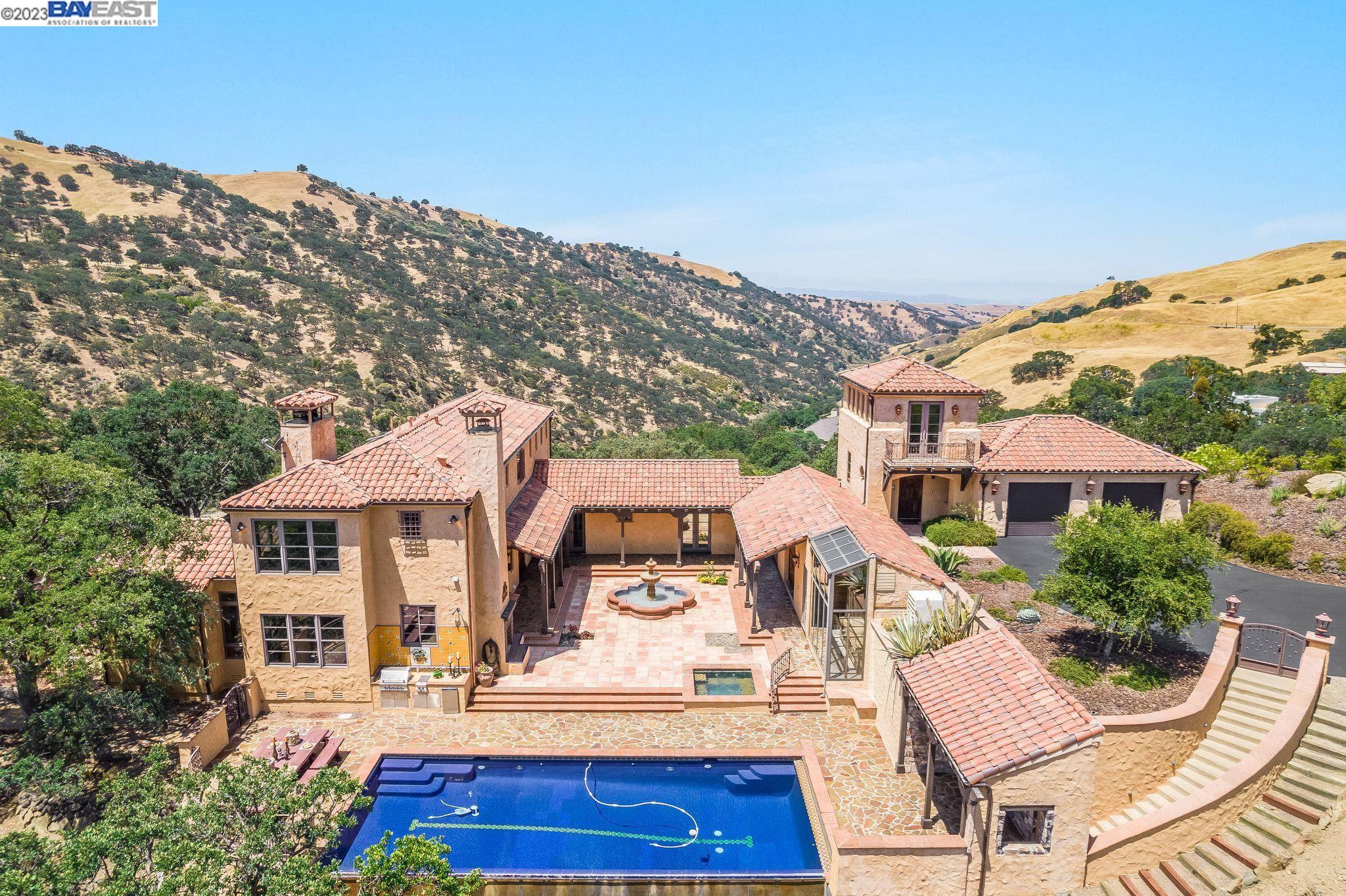Presenting an extraordinary villa crafted by renowned architect Joseph Gorny, where every detail echoes a profound appreciation for historical design influences. Situated on over 9 acres, this exceptional property offers panoramic views of the Livermore Valley and beyond.
Every aspect of this villa has been thoughtfully designed and adorned with meticulously curated finishes from around the world, showcasing an unparalleled sense of luxury and elegance.
Upon arrival, you'll be captivated by the magnificent "Tower" entrance, featuring a spiral staircase leading to a bedroom, bathroom, and a private balcony, providing a perfect retreat at the pinnacle of the home's enchanting design.
The kitchen is a true masterpiece, boasting a stunning stone island, state-of-the-art appliances, and an inviting two-sided fireplace adorned with Italian ceramics and Kibak tile. The adjacent family room offers a temperature-controlled wine cellar, while a separate dining room awaits formal gatherings. Hand-hewn beams add a touch of rustic charm, infusing warmth and character into the residence.
The two-story library is a true gem, artfully modeled after a space found in a Chilean vineyard. Clear alder cabinets house an impressive collection of 3000 books, while the spiral staircase, with its mahogany treads, invites you to indulge in the pleasures of literature and knowledge.
The primary suite occupies a generous portion of the second floor, providing a luxurious sanctuary within the home. The master bathroom exudes opulence, featuring tumbled marble and reclaimed tiles sourced from a French mill. A Spanish-style open shower and oil-rubbed bronze fixtures enhance the timeless elegance of the space.
The lower level encompasses a delightful "double" bedroom and a second guest bedroom, offering comfortable accommodations for family or guests. Additional highlights of the property include a temperature-controlled wine cellar, a versatile utility room that can be transformed into a home gym or office, and a charming greenhouse.
Nestled at the core of the home's design, the central courtyard emanates a serene and tranquil ambiance, where light, texture, color, and water converge in perfect harmony. This enchanting space invites moments of relaxation and reflection. The crowning jewel of the courtyard is the vanishing-edge pool, accompanied by a hot tub, fountain, outdoor fireplace, and grill.
A lush grassy area hosts a delightful pizza oven, perfect for culinary adventures and entertaining. Furthermore, a private hiking trail within the property beckons you to explore the natural beauty that surrounds you.
Prepare to be captivated by the harmonious blend of exceptional craftsmanship, luxurious amenities, and breathtaking surroundings that define this remarkable and truly timeless Villa.
