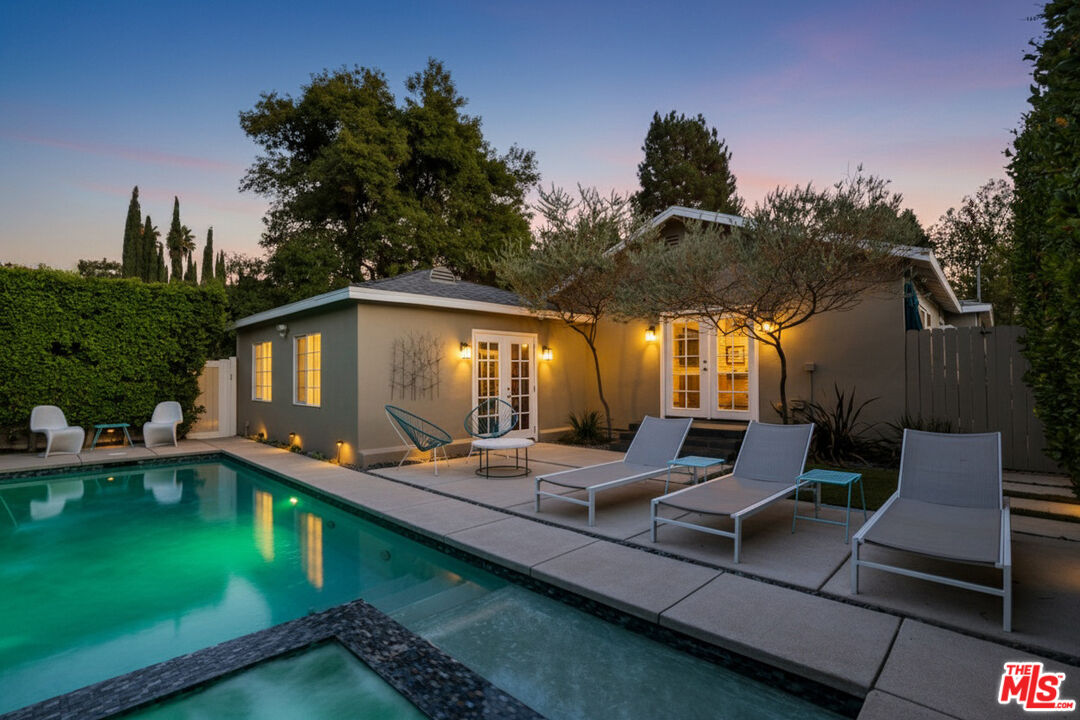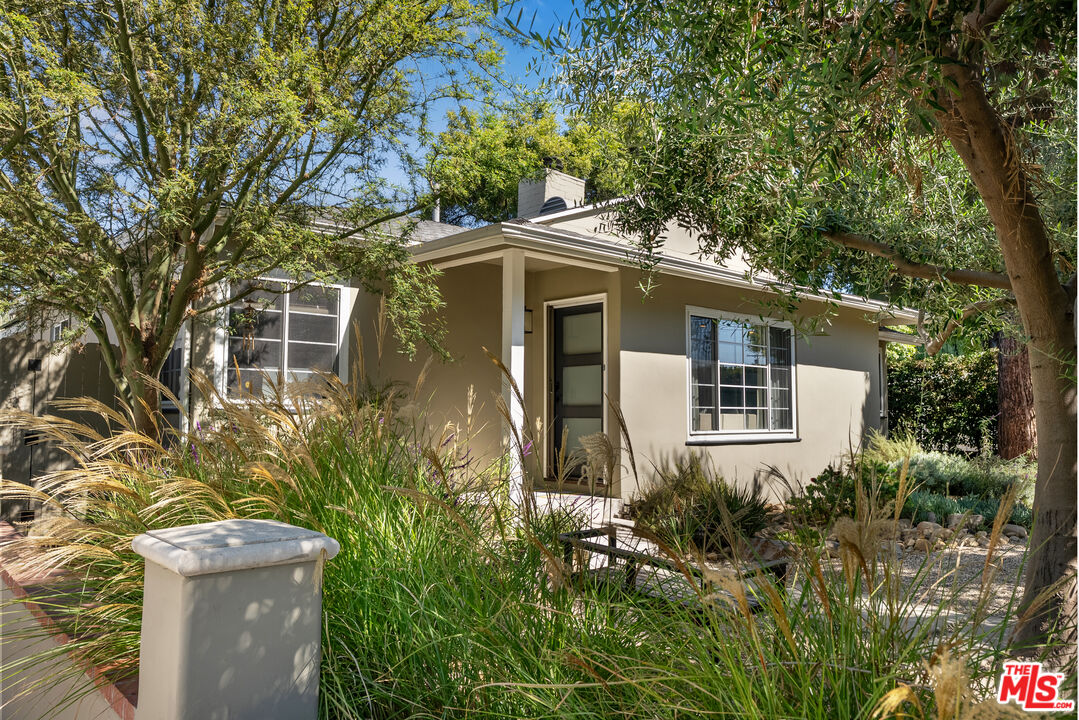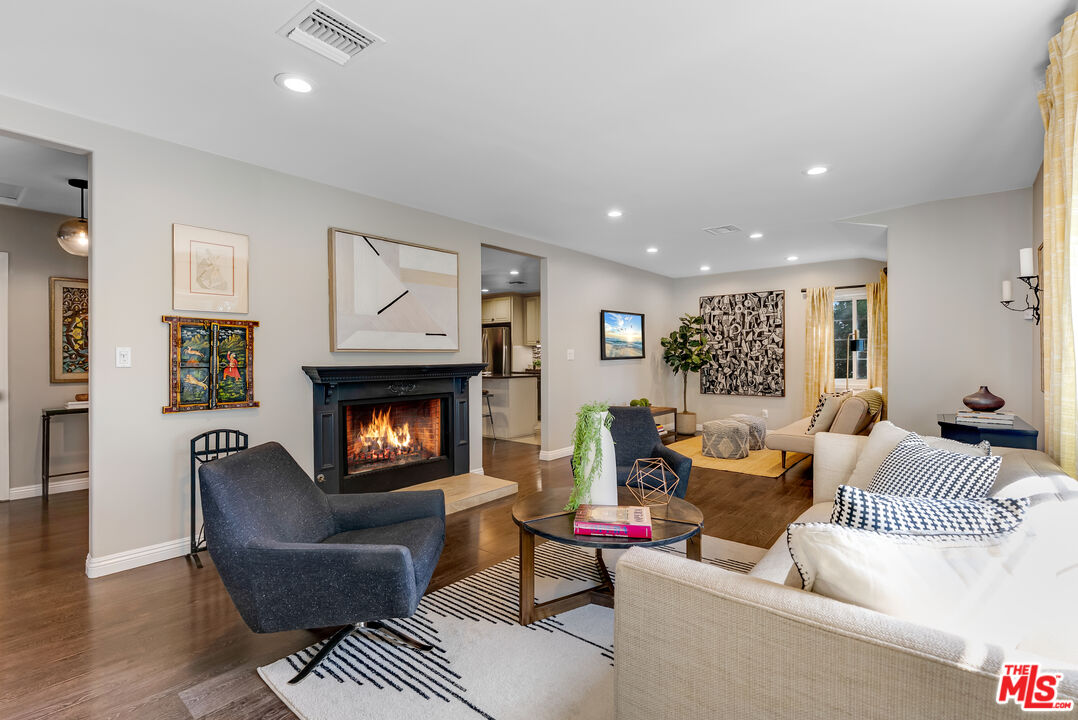16201 Gilmore St, Lake Balboa, CA 91406
$995,000
3
Beds
2
Baths
1,684
Sq Ft
Single Family
Pending
Listed by
Collin Ellingson
Compass
310-437-7500
Last updated:
November 13, 2025, 01:32 AM
MLS#
25604339
Source:
CA CLAW
About This Home
Home Facts
Single Family
2 Baths
3 Bedrooms
Built in 1950
Price Summary
995,000
$590 per Sq. Ft.
MLS #:
25604339
Last Updated:
November 13, 2025, 01:32 AM
Added:
a month ago
Rooms & Interior
Bedrooms
Total Bedrooms:
3
Bathrooms
Total Bathrooms:
2
Full Bathrooms:
2
Interior
Living Area:
1,684 Sq. Ft.
Structure
Structure
Architectural Style:
Ranch
Year Built:
1950
Lot
Lot Size (Sq. Ft):
6,509
Finances & Disclosures
Price:
$995,000
Price per Sq. Ft:
$590 per Sq. Ft.
Contact an Agent
Yes, I would like more information from Coldwell Banker. Please use and/or share my information with a Coldwell Banker agent to contact me about my real estate needs.
By clicking Contact I agree a Coldwell Banker Agent may contact me by phone or text message including by automated means and prerecorded messages about real estate services, and that I can access real estate services without providing my phone number. I acknowledge that I have read and agree to the Terms of Use and Privacy Notice.
Contact an Agent
Yes, I would like more information from Coldwell Banker. Please use and/or share my information with a Coldwell Banker agent to contact me about my real estate needs.
By clicking Contact I agree a Coldwell Banker Agent may contact me by phone or text message including by automated means and prerecorded messages about real estate services, and that I can access real estate services without providing my phone number. I acknowledge that I have read and agree to the Terms of Use and Privacy Notice.


