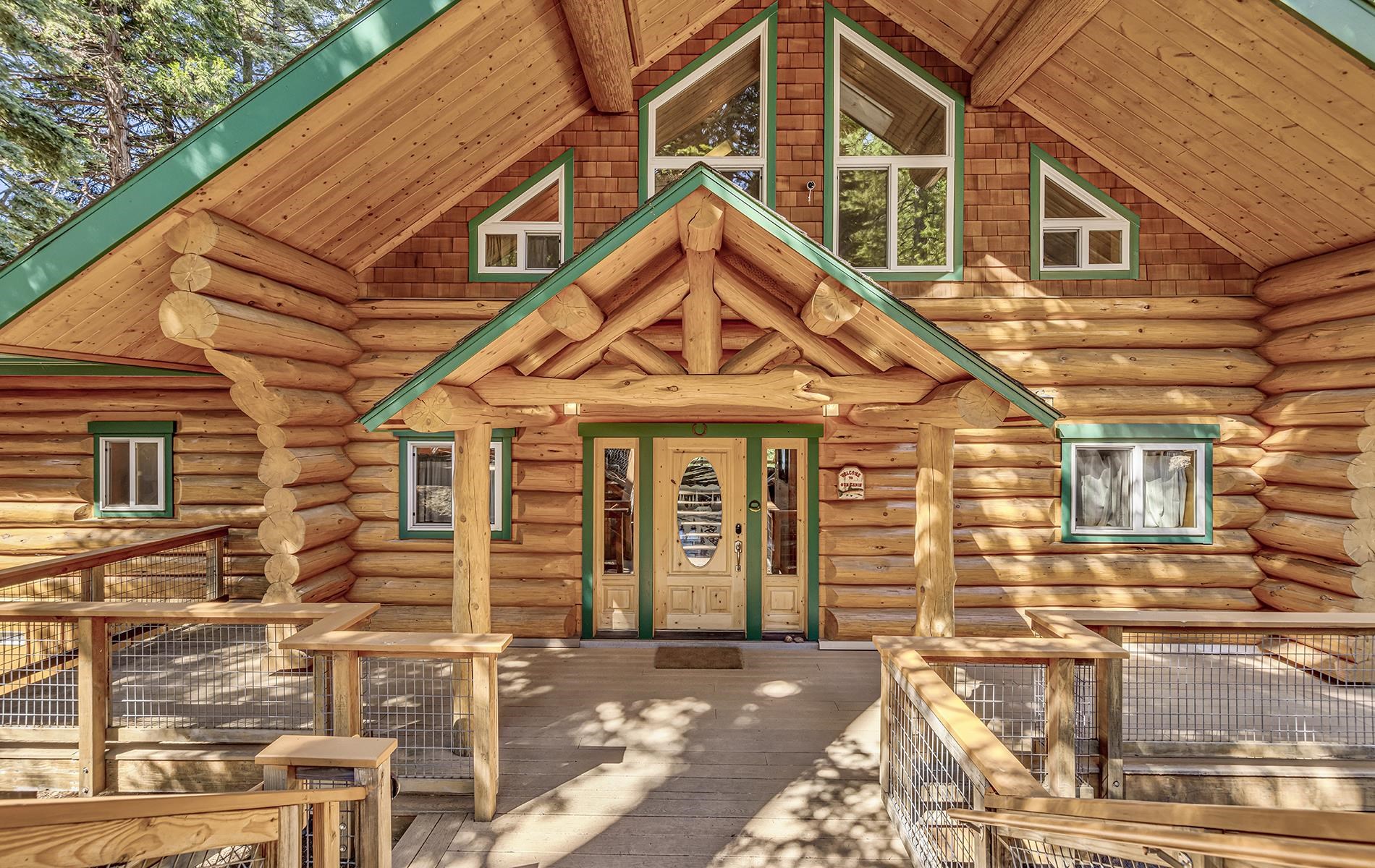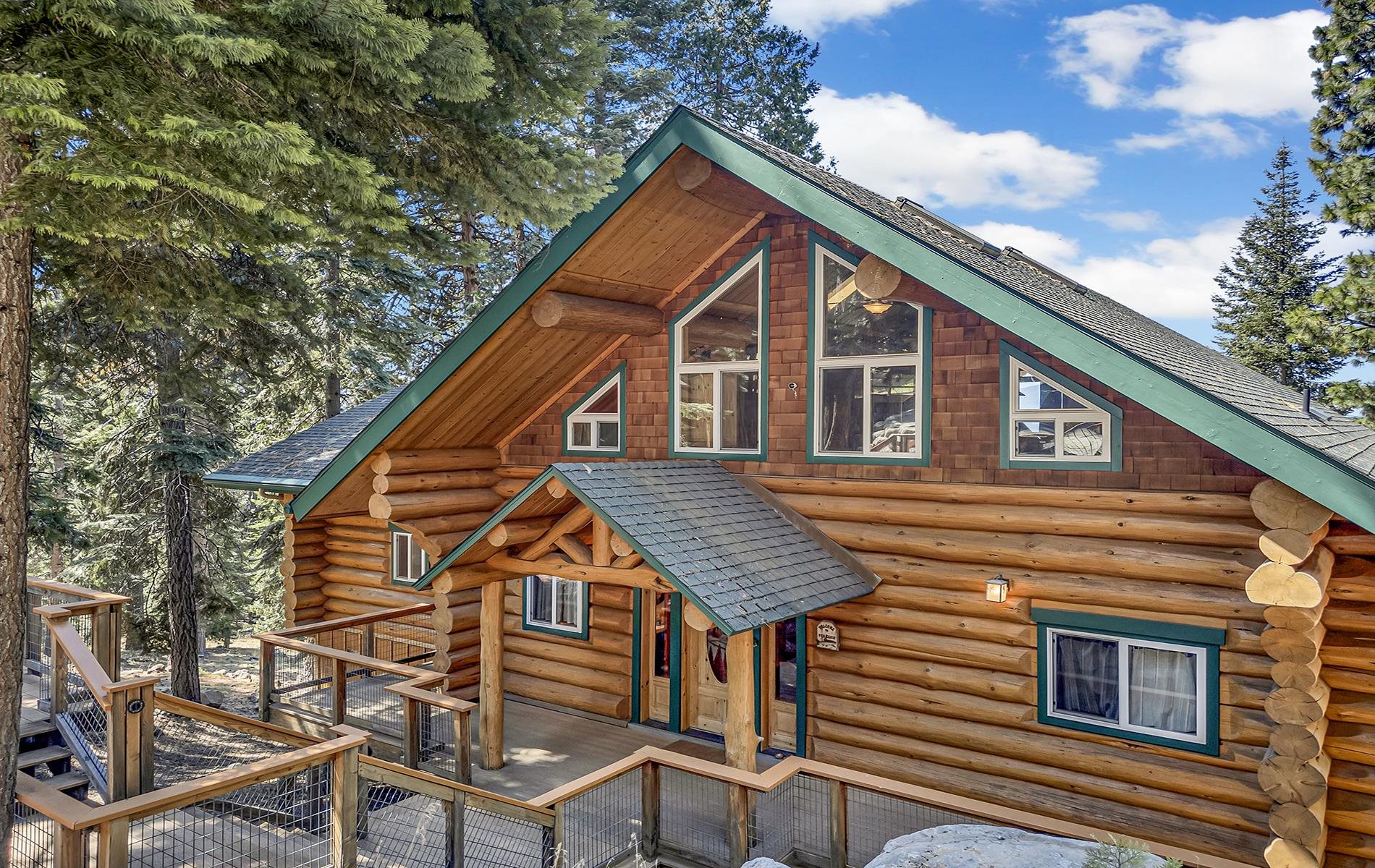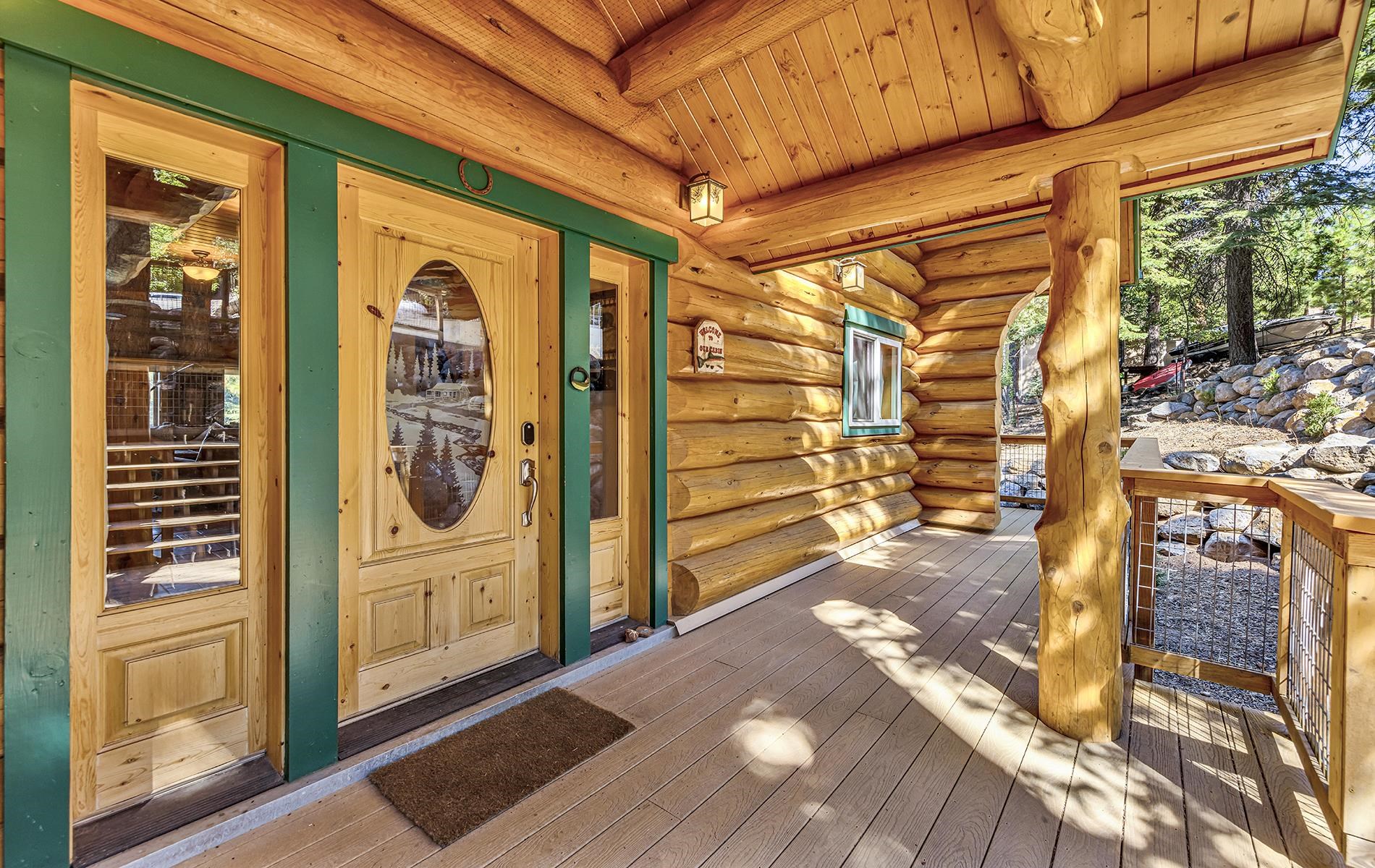


713 W Mountain Ridge Road, Lake Almanor, CA 96137
$1,125,000
3
Beds
5
Baths
3,144
Sq Ft
Single Family
Active
Listed by
Linda Pohler
Coldwell Banker Kehr/O'Brien (P)
Last updated:
June 14, 2025, 02:08 PM
MLS#
20250568
Source:
CA PLAR
About This Home
Home Facts
Single Family
5 Baths
3 Bedrooms
Built in 2010
Price Summary
1,125,000
$357 per Sq. Ft.
MLS #:
20250568
Last Updated:
June 14, 2025, 02:08 PM
Added:
23 day(s) ago
Rooms & Interior
Bedrooms
Total Bedrooms:
3
Bathrooms
Total Bathrooms:
5
Full Bathrooms:
2
Interior
Living Area:
3,144 Sq. Ft.
Structure
Structure
Building Area:
3,144 Sq. Ft.
Year Built:
2010
Lot
Lot Size (Sq. Ft):
35,283
Finances & Disclosures
Price:
$1,125,000
Price per Sq. Ft:
$357 per Sq. Ft.
Contact an Agent
Yes, I would like more information from Coldwell Banker. Please use and/or share my information with a Coldwell Banker agent to contact me about my real estate needs.
By clicking Contact I agree a Coldwell Banker Agent may contact me by phone or text message including by automated means and prerecorded messages about real estate services, and that I can access real estate services without providing my phone number. I acknowledge that I have read and agree to the Terms of Use and Privacy Notice.
Contact an Agent
Yes, I would like more information from Coldwell Banker. Please use and/or share my information with a Coldwell Banker agent to contact me about my real estate needs.
By clicking Contact I agree a Coldwell Banker Agent may contact me by phone or text message including by automated means and prerecorded messages about real estate services, and that I can access real estate services without providing my phone number. I acknowledge that I have read and agree to the Terms of Use and Privacy Notice.