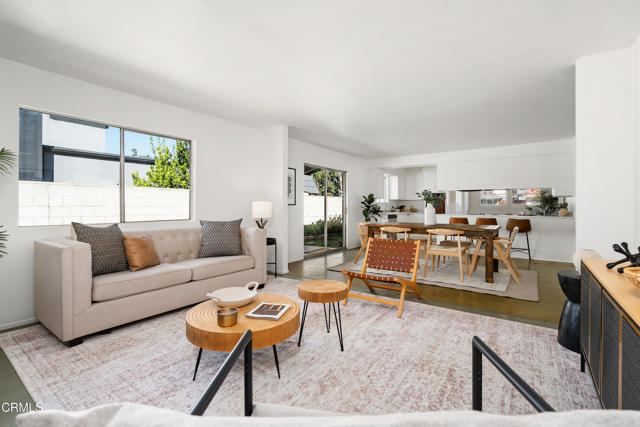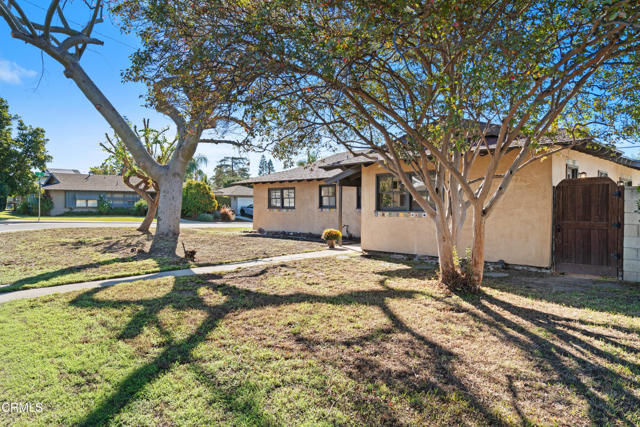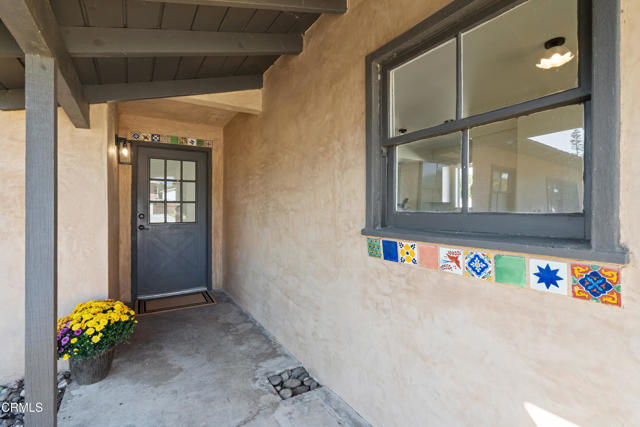


2572 Grove Street, La Verne, CA 91750
$798,000
4
Beds
2
Baths
1,808
Sq Ft
Single Family
Active
Listed by
Nichole Dunville
Coldwell Banker Realty
nichole.dunville@camoves.com
Last updated:
November 10, 2025, 04:06 PM
MLS#
CRP1-24760
Source:
CA BRIDGEMLS
About This Home
Home Facts
Single Family
2 Baths
4 Bedrooms
Built in 1964
Price Summary
798,000
$441 per Sq. Ft.
MLS #:
CRP1-24760
Last Updated:
November 10, 2025, 04:06 PM
Added:
11 day(s) ago
Rooms & Interior
Bedrooms
Total Bedrooms:
4
Bathrooms
Total Bathrooms:
2
Full Bathrooms:
1
Interior
Living Area:
1,808 Sq. Ft.
Structure
Structure
Architectural Style:
Ranch, Single Family Residence
Building Area:
1,808 Sq. Ft.
Year Built:
1964
Lot
Lot Size (Sq. Ft):
7,418
Finances & Disclosures
Price:
$798,000
Price per Sq. Ft:
$441 per Sq. Ft.
Contact an Agent
Yes, I would like more information from Coldwell Banker. Please use and/or share my information with a Coldwell Banker agent to contact me about my real estate needs.
By clicking Contact I agree a Coldwell Banker Agent may contact me by phone or text message including by automated means and prerecorded messages about real estate services, and that I can access real estate services without providing my phone number. I acknowledge that I have read and agree to the Terms of Use and Privacy Notice.
Contact an Agent
Yes, I would like more information from Coldwell Banker. Please use and/or share my information with a Coldwell Banker agent to contact me about my real estate needs.
By clicking Contact I agree a Coldwell Banker Agent may contact me by phone or text message including by automated means and prerecorded messages about real estate services, and that I can access real estate services without providing my phone number. I acknowledge that I have read and agree to the Terms of Use and Privacy Notice.