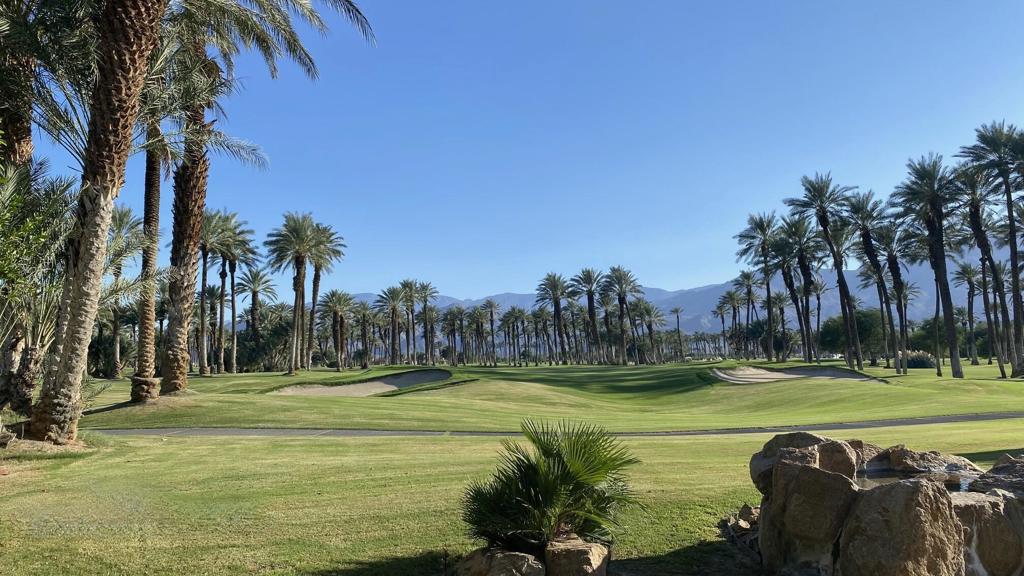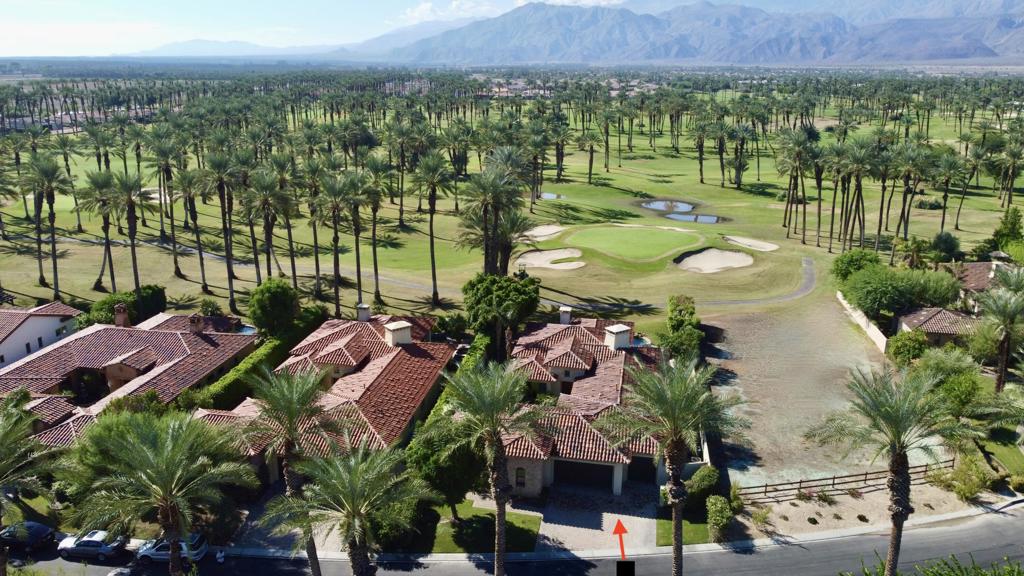


56305 Village Drive, La Quinta, CA 92253
$1,550,000
3
Beds
4
Baths
2,883
Sq Ft
Single Family
Active
Listed by
Eric Brownson
The Brownson Group
760-673-6694
Last updated:
September 21, 2025, 01:44 AM
MLS#
219135553DA
Source:
CRMLS
About This Home
Home Facts
Single Family
4 Baths
3 Bedrooms
Built in 2004
Price Summary
1,550,000
$537 per Sq. Ft.
MLS #:
219135553DA
Last Updated:
September 21, 2025, 01:44 AM
Added:
5 month(s) ago
Rooms & Interior
Bedrooms
Total Bedrooms:
3
Bathrooms
Total Bathrooms:
4
Full Bathrooms:
1
Interior
Living Area:
2,883 Sq. Ft.
Structure
Structure
Architectural Style:
Mediterranean, Spanish
Building Area:
2,883 Sq. Ft.
Year Built:
2004
Lot
Lot Size (Sq. Ft):
11,325
Finances & Disclosures
Price:
$1,550,000
Price per Sq. Ft:
$537 per Sq. Ft.
Contact an Agent
Yes, I would like more information from Coldwell Banker. Please use and/or share my information with a Coldwell Banker agent to contact me about my real estate needs.
By clicking Contact I agree a Coldwell Banker Agent may contact me by phone or text message including by automated means and prerecorded messages about real estate services, and that I can access real estate services without providing my phone number. I acknowledge that I have read and agree to the Terms of Use and Privacy Notice.
Contact an Agent
Yes, I would like more information from Coldwell Banker. Please use and/or share my information with a Coldwell Banker agent to contact me about my real estate needs.
By clicking Contact I agree a Coldwell Banker Agent may contact me by phone or text message including by automated means and prerecorded messages about real estate services, and that I can access real estate services without providing my phone number. I acknowledge that I have read and agree to the Terms of Use and Privacy Notice.