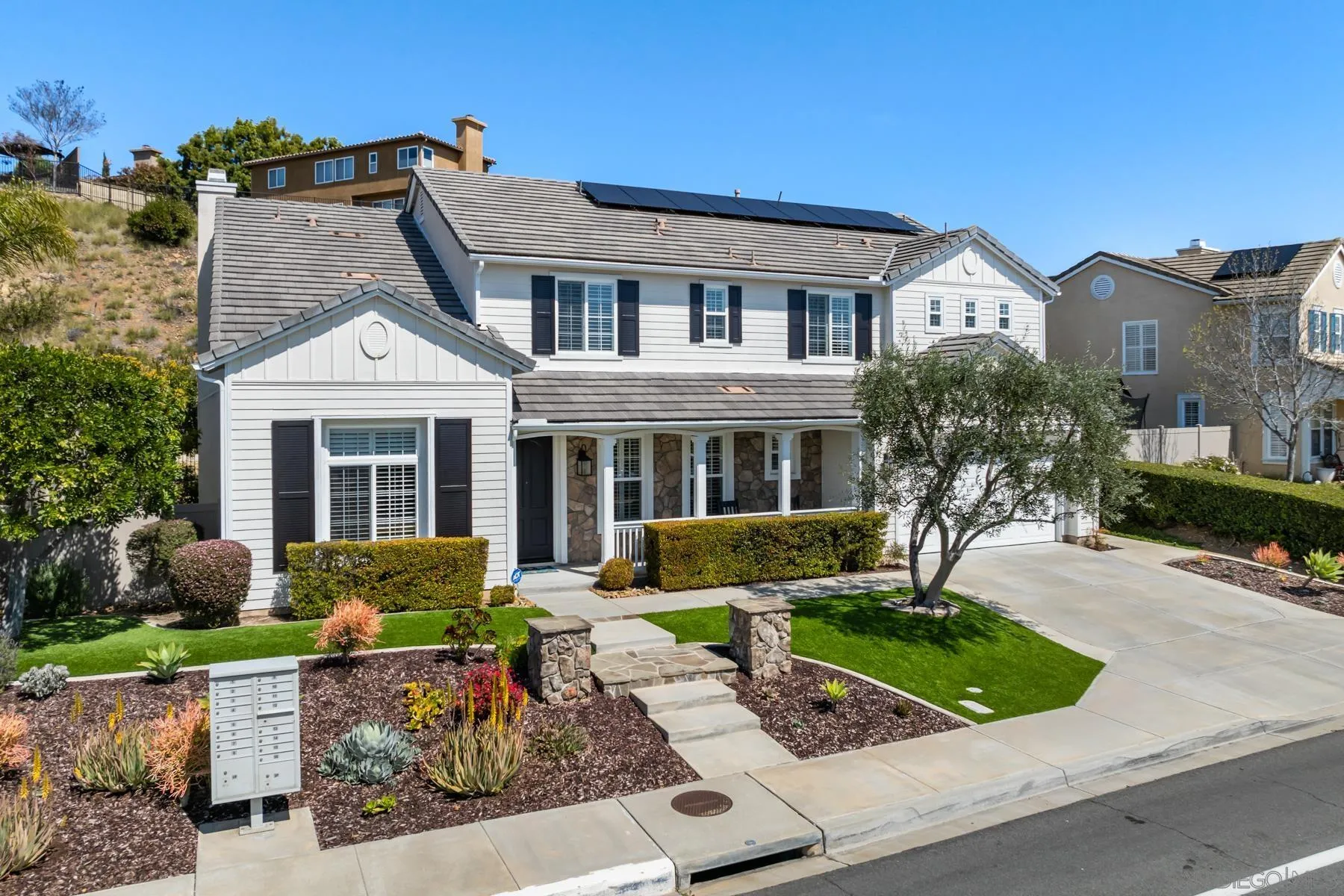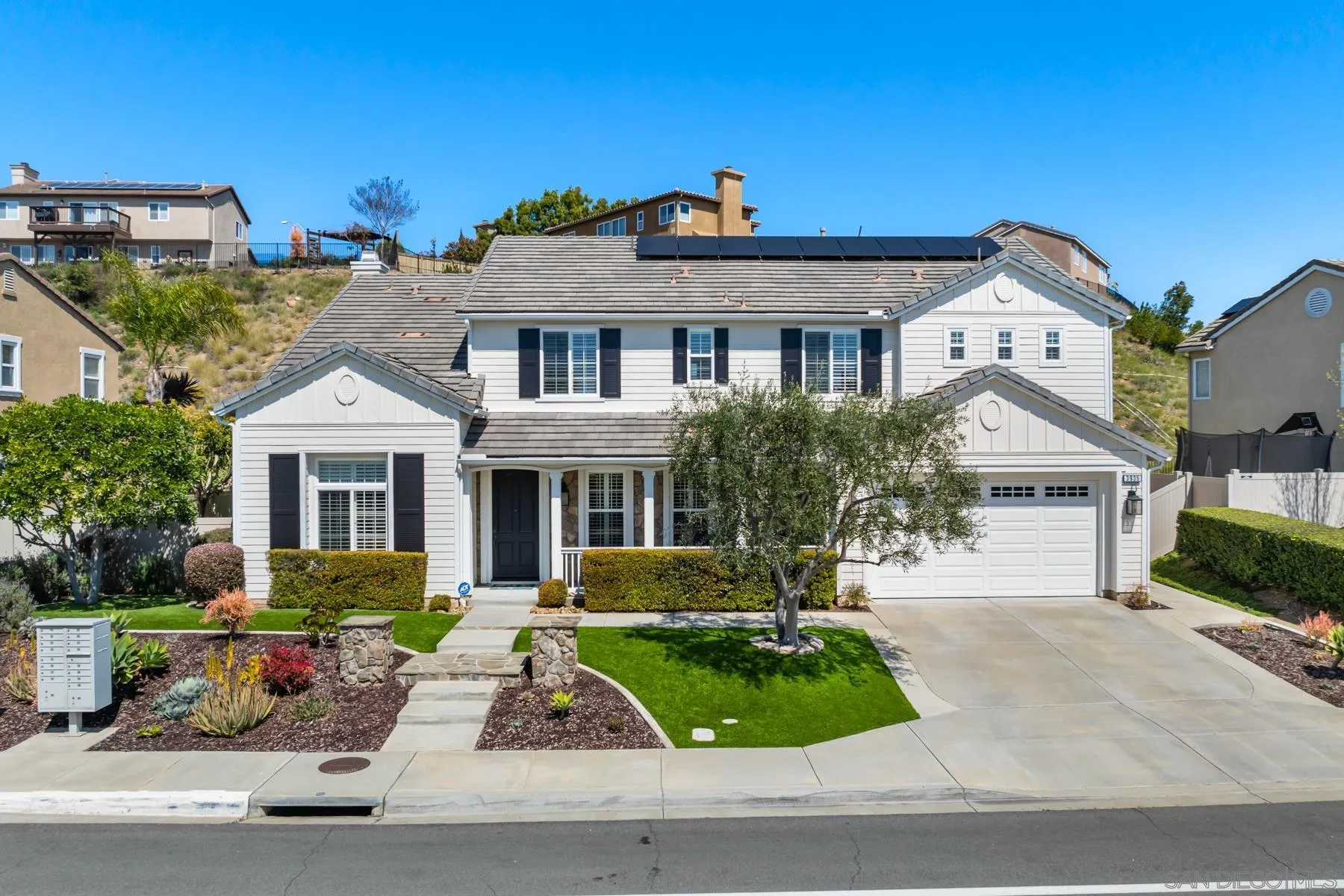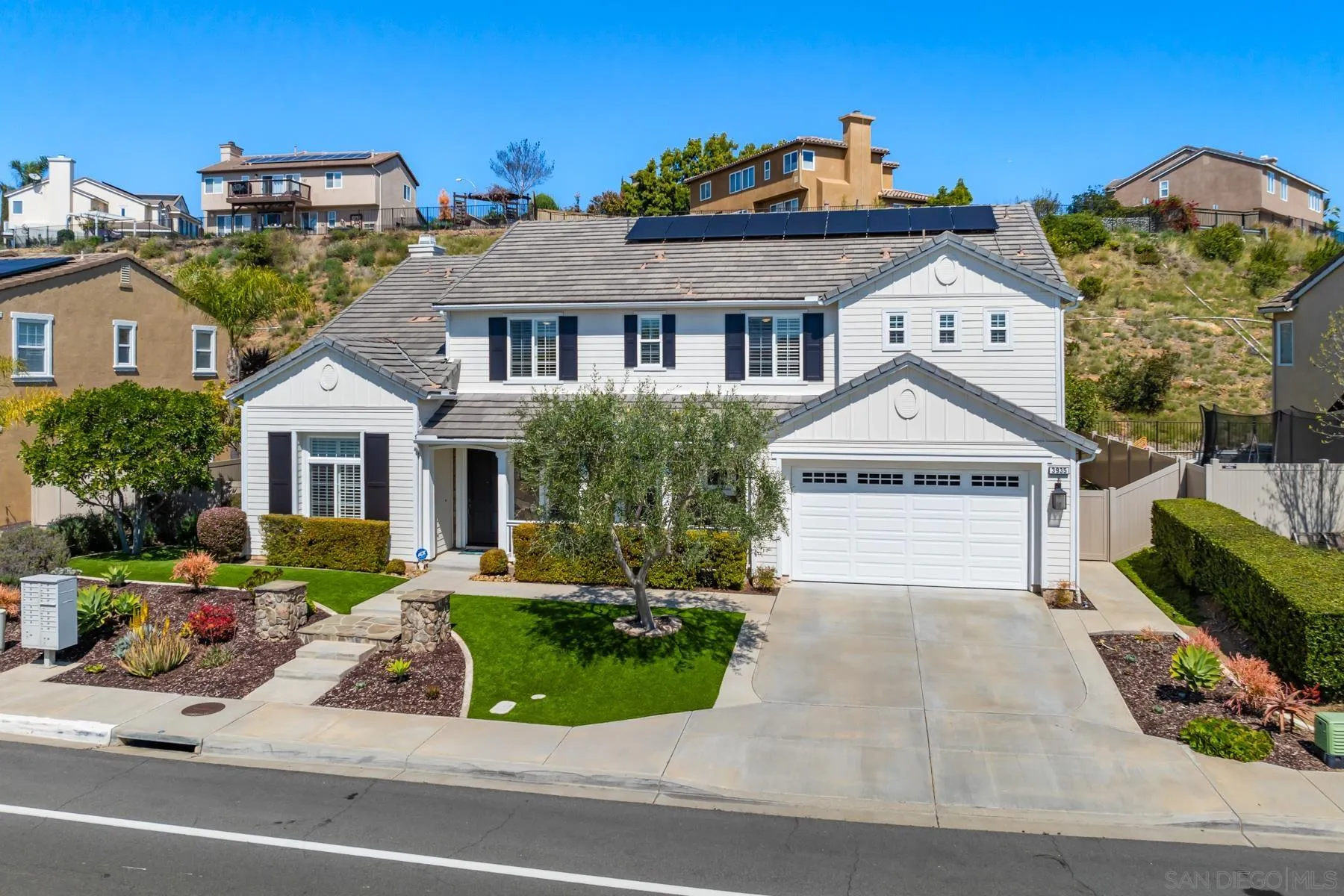


3935 Sacramento Dr, La Mesa, CA 91941
$1,429,995
5
Beds
4
Baths
3,520
Sq Ft
Single Family
Active
Listed by
Richard T Woods
Woods Real Estate Services Inc
Last updated:
August 1, 2025, 02:11 PM
MLS#
250033531
Source:
SANDICOR
About This Home
Home Facts
Single Family
4 Baths
5 Bedrooms
Built in 2006
Price Summary
1,429,995
$406 per Sq. Ft.
MLS #:
250033531
Last Updated:
August 1, 2025, 02:11 PM
Added:
16 day(s) ago
Rooms & Interior
Bedrooms
Total Bedrooms:
5
Bathrooms
Total Bathrooms:
4
Full Bathrooms:
4
Interior
Living Area:
3,520 Sq. Ft.
Structure
Structure
Architectural Style:
Traditional
Building Area:
3,520 Sq. Ft.
Year Built:
2006
Finances & Disclosures
Price:
$1,429,995
Price per Sq. Ft:
$406 per Sq. Ft.
Contact an Agent
Yes, I would like more information from Coldwell Banker. Please use and/or share my information with a Coldwell Banker agent to contact me about my real estate needs.
By clicking Contact I agree a Coldwell Banker Agent may contact me by phone or text message including by automated means and prerecorded messages about real estate services, and that I can access real estate services without providing my phone number. I acknowledge that I have read and agree to the Terms of Use and Privacy Notice.
Contact an Agent
Yes, I would like more information from Coldwell Banker. Please use and/or share my information with a Coldwell Banker agent to contact me about my real estate needs.
By clicking Contact I agree a Coldwell Banker Agent may contact me by phone or text message including by automated means and prerecorded messages about real estate services, and that I can access real estate services without providing my phone number. I acknowledge that I have read and agree to the Terms of Use and Privacy Notice.