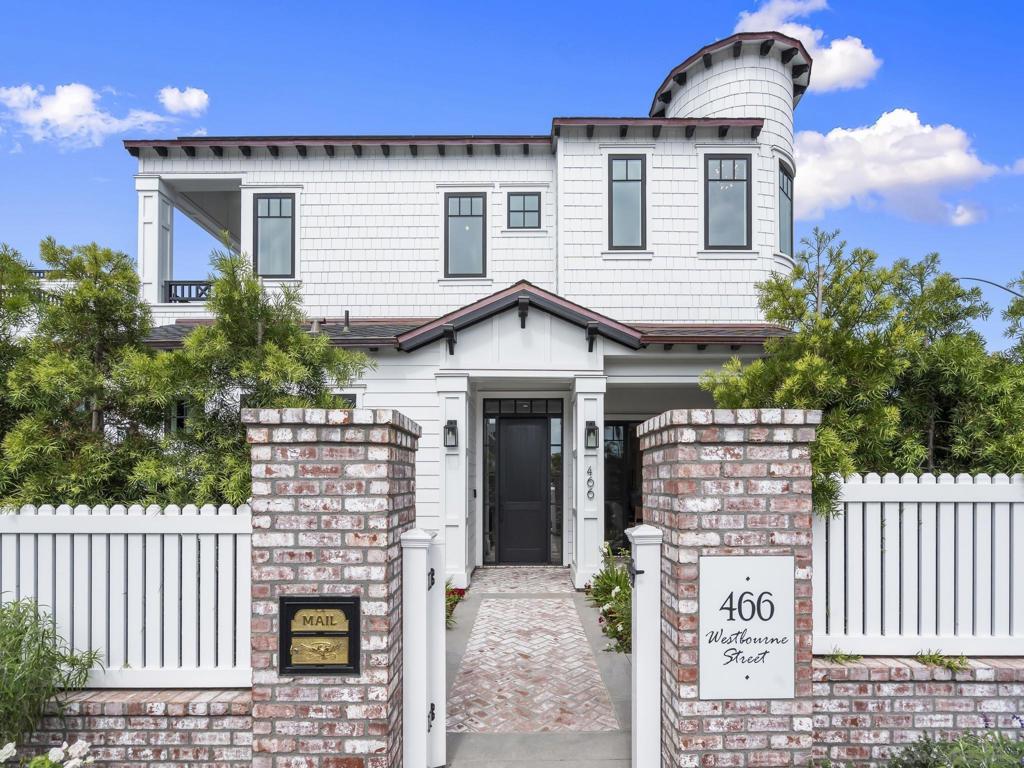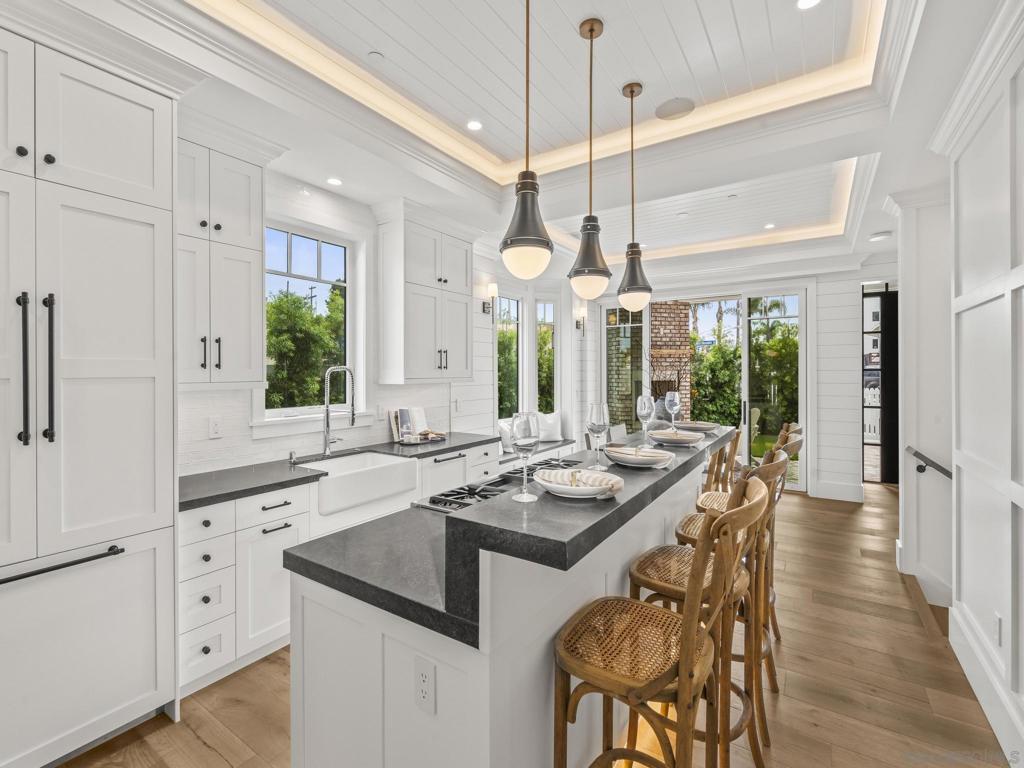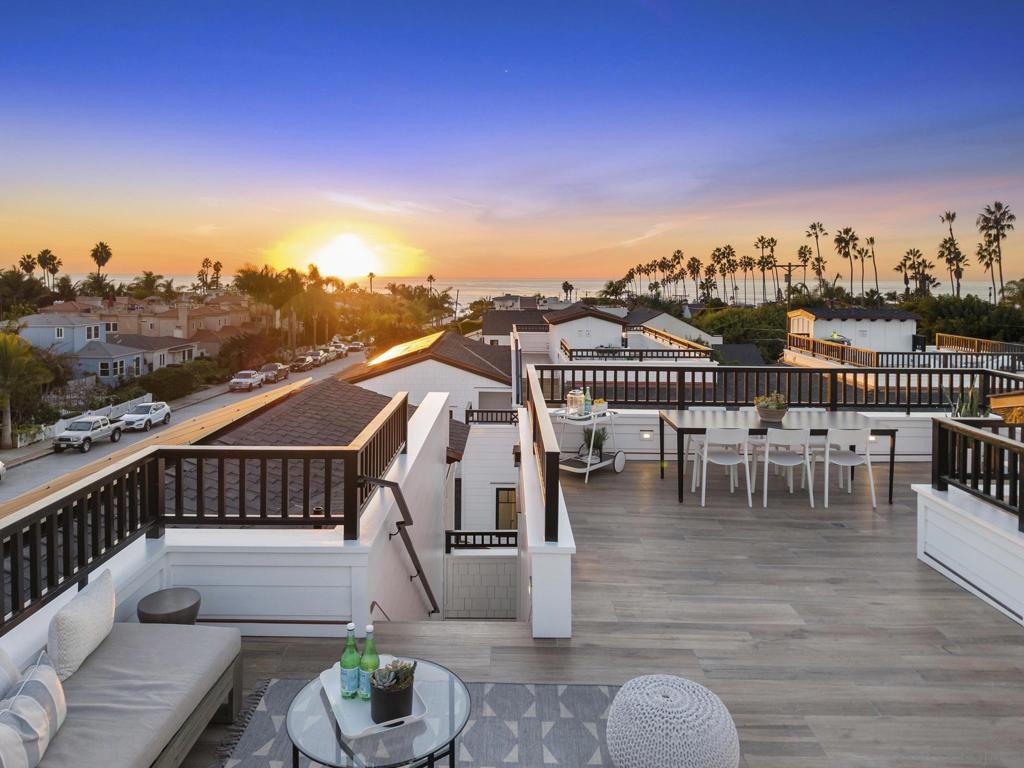


466 Westbourne St, La Jolla, CA 92037
$5,350,000
5
Beds
5
Baths
3,473
Sq Ft
Single Family
Active
Listed by
Trevor Pike
Helen Spear
Compass
RE/MAX Coastal
858-277-3325
Last updated:
October 28, 2025, 05:46 PM
MLS#
250042691SD
Source:
CRMLS
About This Home
Home Facts
Single Family
5 Baths
5 Bedrooms
Built in 2024
Price Summary
5,350,000
$1,540 per Sq. Ft.
MLS #:
250042691SD
Last Updated:
October 28, 2025, 05:46 PM
Added:
18 hour(s) ago
Rooms & Interior
Bedrooms
Total Bedrooms:
5
Bathrooms
Total Bathrooms:
5
Full Bathrooms:
3
Interior
Living Area:
3,473 Sq. Ft.
Structure
Structure
Architectural Style:
Modern, Traditional
Building Area:
3,473 Sq. Ft.
Year Built:
2024
Finances & Disclosures
Price:
$5,350,000
Price per Sq. Ft:
$1,540 per Sq. Ft.
Contact an Agent
Yes, I would like more information from Coldwell Banker. Please use and/or share my information with a Coldwell Banker agent to contact me about my real estate needs.
By clicking Contact I agree a Coldwell Banker Agent may contact me by phone or text message including by automated means and prerecorded messages about real estate services, and that I can access real estate services without providing my phone number. I acknowledge that I have read and agree to the Terms of Use and Privacy Notice.
Contact an Agent
Yes, I would like more information from Coldwell Banker. Please use and/or share my information with a Coldwell Banker agent to contact me about my real estate needs.
By clicking Contact I agree a Coldwell Banker Agent may contact me by phone or text message including by automated means and prerecorded messages about real estate services, and that I can access real estate services without providing my phone number. I acknowledge that I have read and agree to the Terms of Use and Privacy Notice.