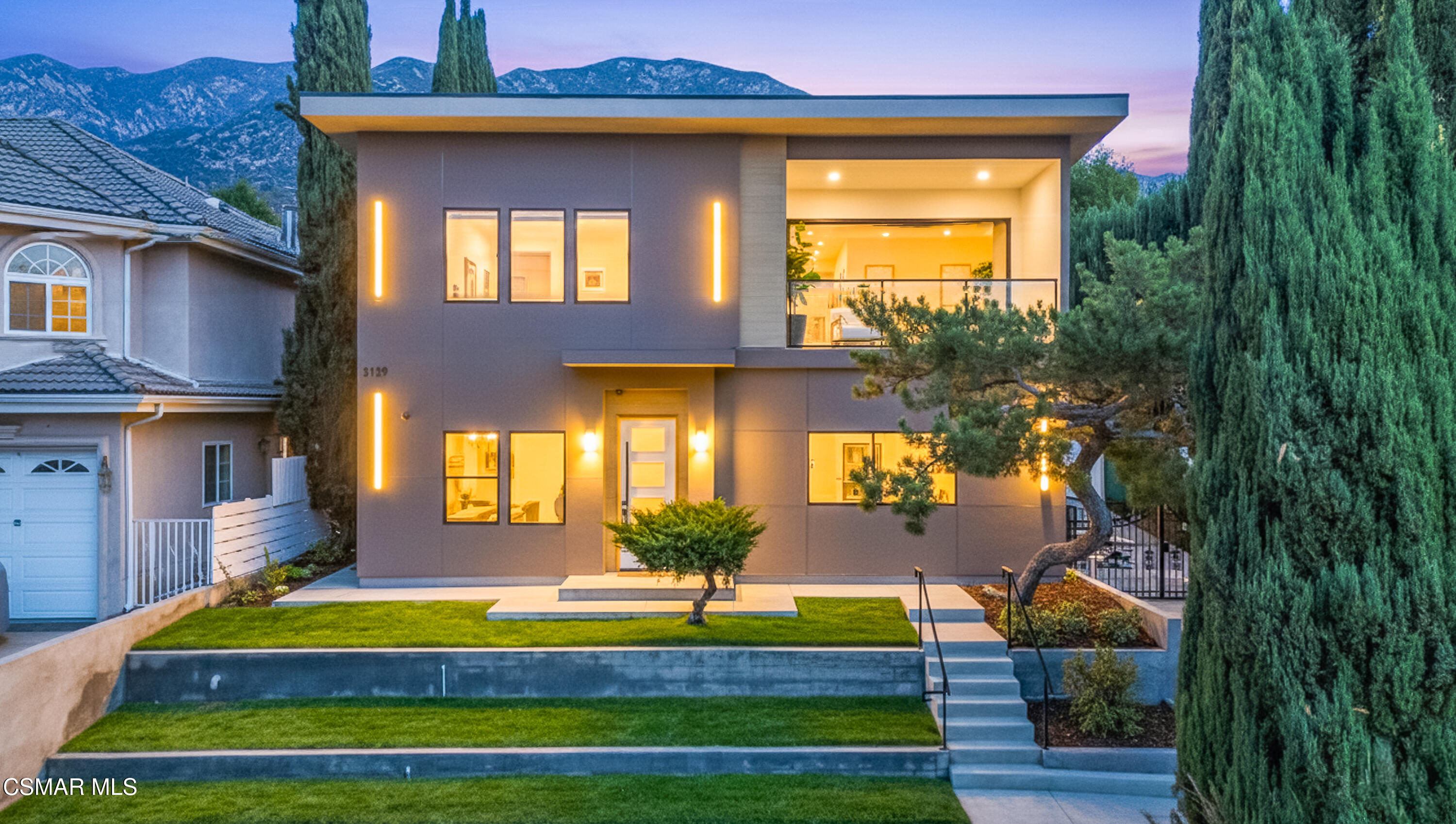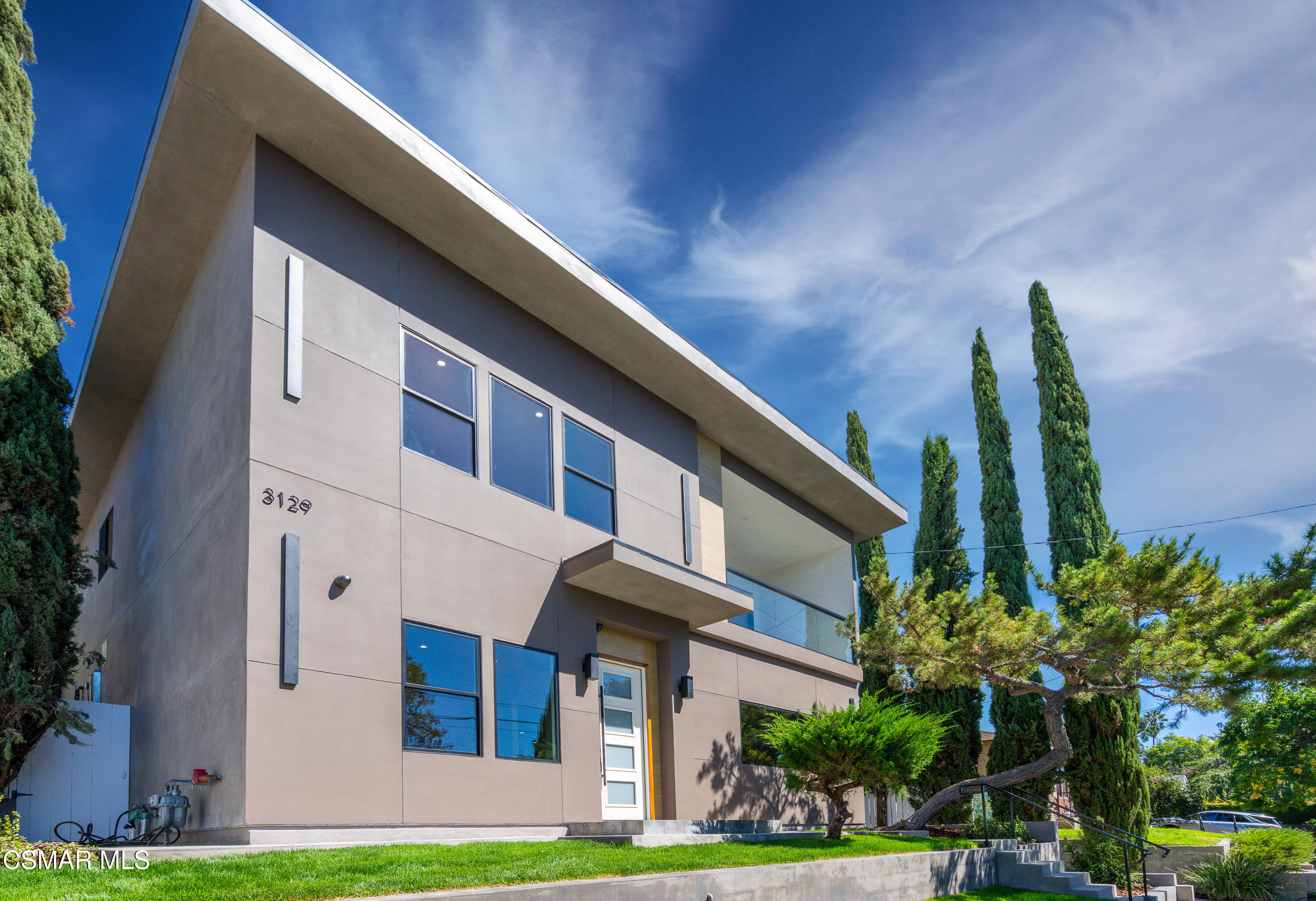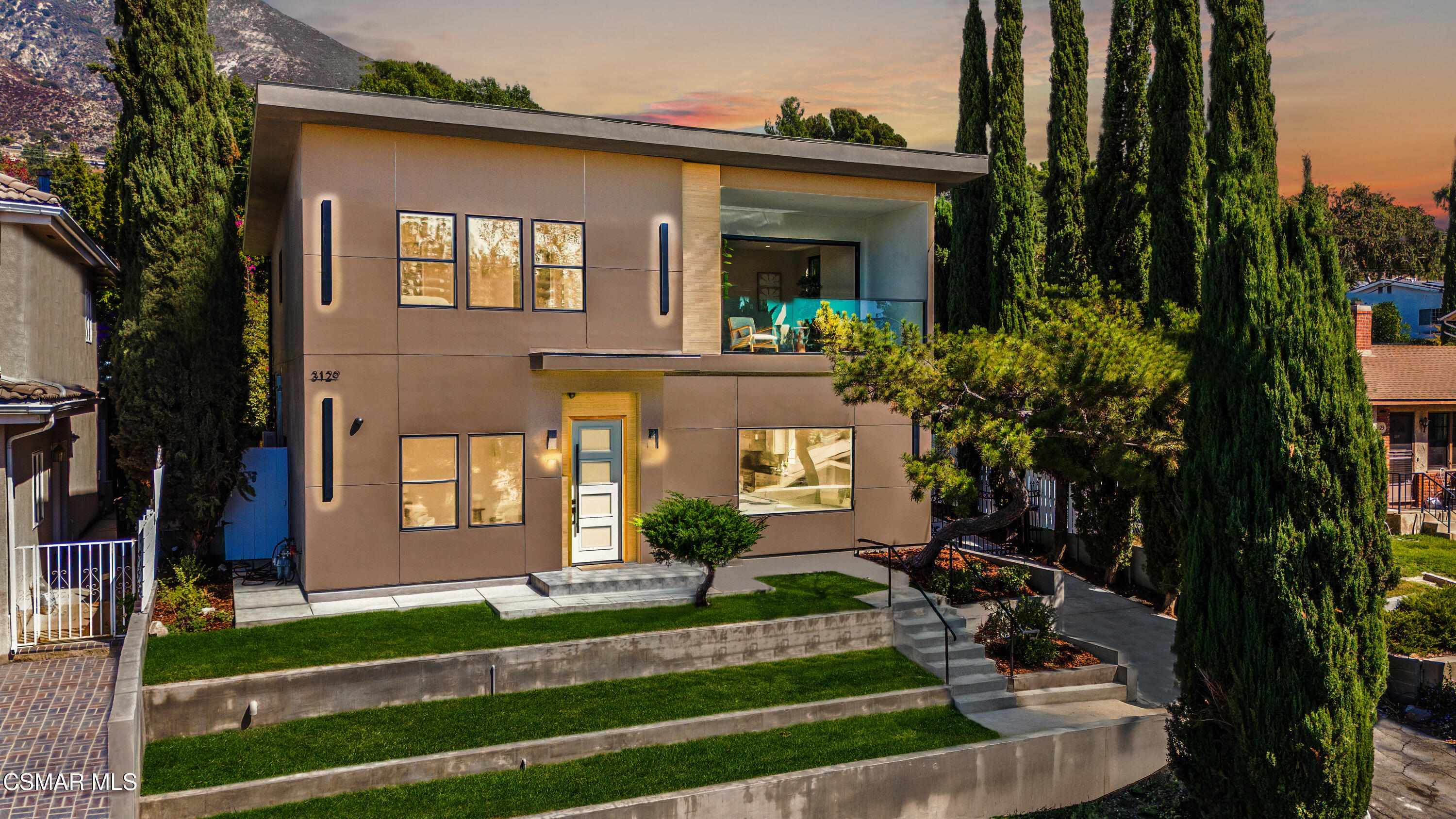3129 Orange, La Crescenta, CA 91214
$2,350,000
—
Bed
4
Baths
3,025
Sq Ft
Single Family
Active
Listed by
Jake Kim
Pinnacle Estate Properties, Inc.
805-222-6000
Last updated:
November 3, 2025, 11:15 AM
MLS#
225005078
Source:
CA VCMLS
About This Home
Home Facts
Single Family
4 Baths
Built in 1953
Price Summary
2,350,000
$776 per Sq. Ft.
MLS #:
225005078
Last Updated:
November 3, 2025, 11:15 AM
Added:
a month ago
Rooms & Interior
Bathrooms
Total Bathrooms:
4
Interior
Living Area:
3,025 Sq. Ft.
Structure
Structure
Architectural Style:
Architectural, Contemporary, Modern
Building Area:
3,025 Sq. Ft.
Year Built:
1953
Lot
Lot Size (Sq. Ft):
5,915
Finances & Disclosures
Price:
$2,350,000
Price per Sq. Ft:
$776 per Sq. Ft.
Contact an Agent
Yes, I would like more information from Coldwell Banker. Please use and/or share my information with a Coldwell Banker agent to contact me about my real estate needs.
By clicking Contact I agree a Coldwell Banker Agent may contact me by phone or text message including by automated means and prerecorded messages about real estate services, and that I can access real estate services without providing my phone number. I acknowledge that I have read and agree to the Terms of Use and Privacy Notice.
Contact an Agent
Yes, I would like more information from Coldwell Banker. Please use and/or share my information with a Coldwell Banker agent to contact me about my real estate needs.
By clicking Contact I agree a Coldwell Banker Agent may contact me by phone or text message including by automated means and prerecorded messages about real estate services, and that I can access real estate services without providing my phone number. I acknowledge that I have read and agree to the Terms of Use and Privacy Notice.


