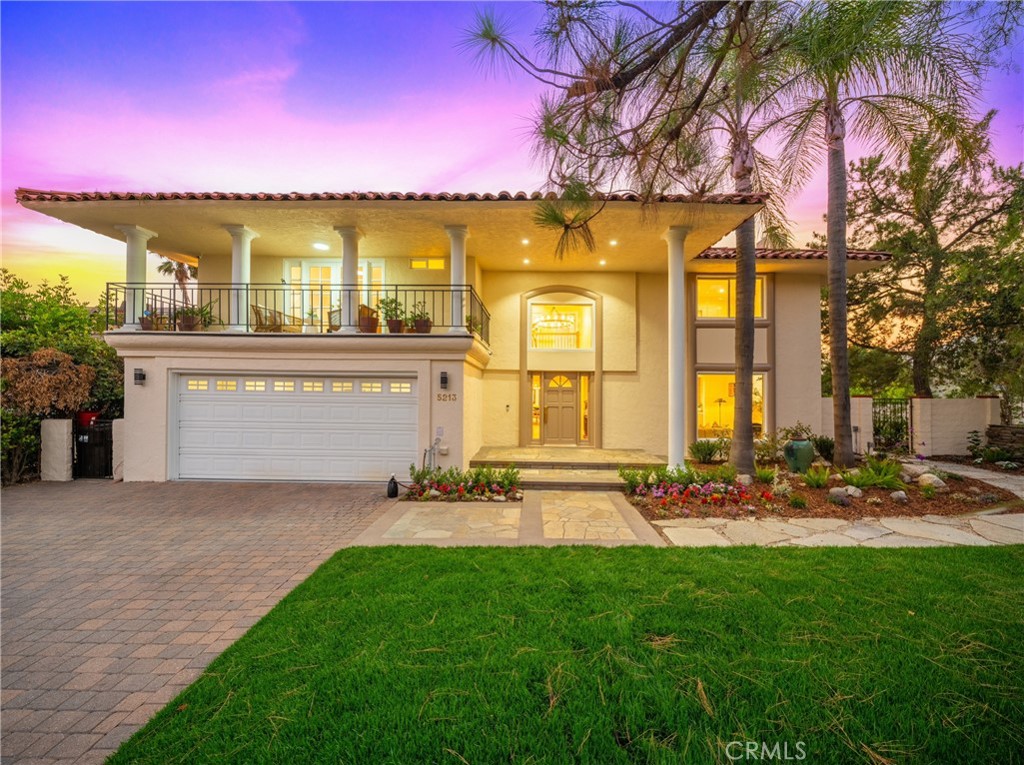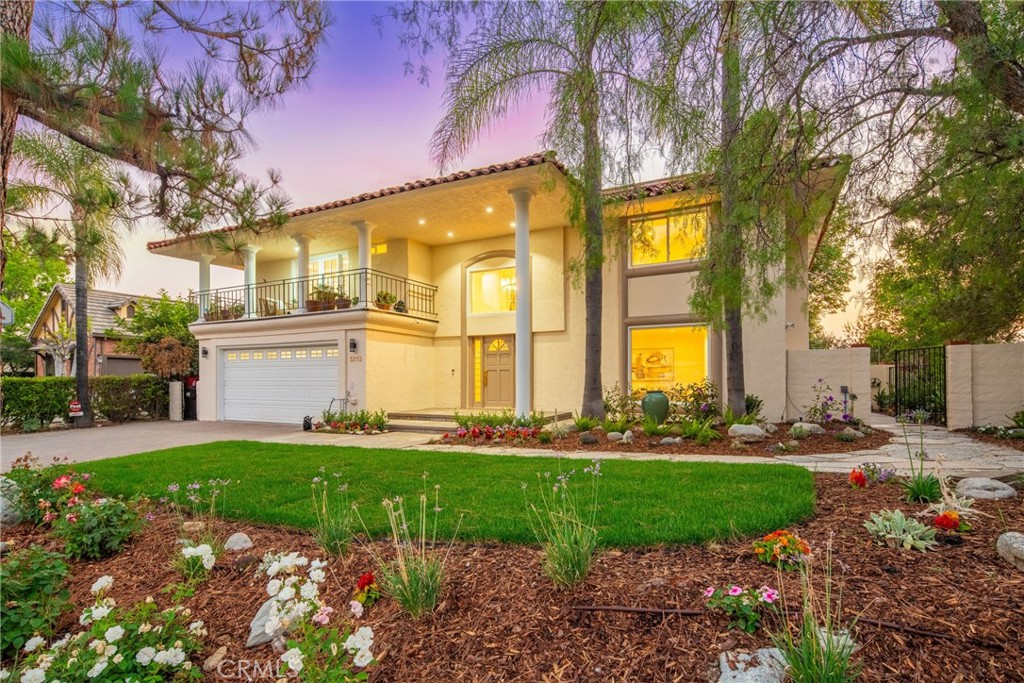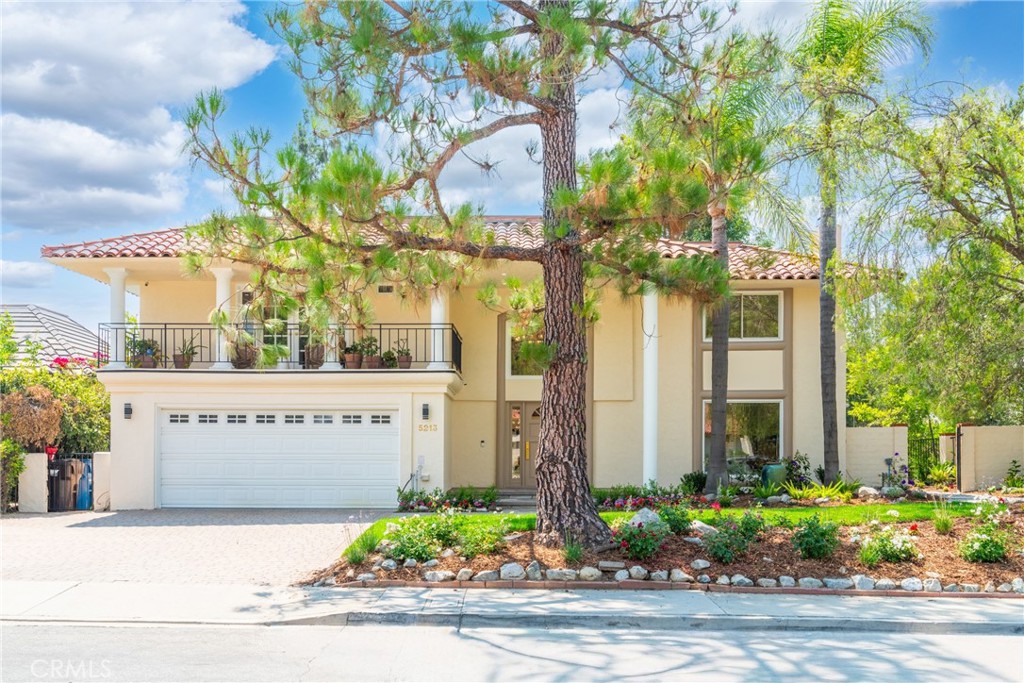


5213 Diamond Point Rd, La Canada Flintridge, CA 91011
$3,488,000
5
Beds
5
Baths
3,322
Sq Ft
Single Family
Active
Listed by
Xia Chen
Real Brokerage Technologies, Inc
855-450-0442
Last updated:
August 26, 2025, 05:28 PM
MLS#
AR25172938
Source:
CRMLS
About This Home
Home Facts
Single Family
5 Baths
5 Bedrooms
Built in 1966
Price Summary
3,488,000
$1,049 per Sq. Ft.
MLS #:
AR25172938
Last Updated:
August 26, 2025, 05:28 PM
Added:
22 day(s) ago
Rooms & Interior
Bedrooms
Total Bedrooms:
5
Bathrooms
Total Bathrooms:
5
Full Bathrooms:
2
Interior
Living Area:
3,322 Sq. Ft.
Structure
Structure
Architectural Style:
Mediterranean
Building Area:
3,322 Sq. Ft.
Year Built:
1966
Lot
Lot Size (Sq. Ft):
11,761
Finances & Disclosures
Price:
$3,488,000
Price per Sq. Ft:
$1,049 per Sq. Ft.
Contact an Agent
Yes, I would like more information from Coldwell Banker. Please use and/or share my information with a Coldwell Banker agent to contact me about my real estate needs.
By clicking Contact I agree a Coldwell Banker Agent may contact me by phone or text message including by automated means and prerecorded messages about real estate services, and that I can access real estate services without providing my phone number. I acknowledge that I have read and agree to the Terms of Use and Privacy Notice.
Contact an Agent
Yes, I would like more information from Coldwell Banker. Please use and/or share my information with a Coldwell Banker agent to contact me about my real estate needs.
By clicking Contact I agree a Coldwell Banker Agent may contact me by phone or text message including by automated means and prerecorded messages about real estate services, and that I can access real estate services without providing my phone number. I acknowledge that I have read and agree to the Terms of Use and Privacy Notice.