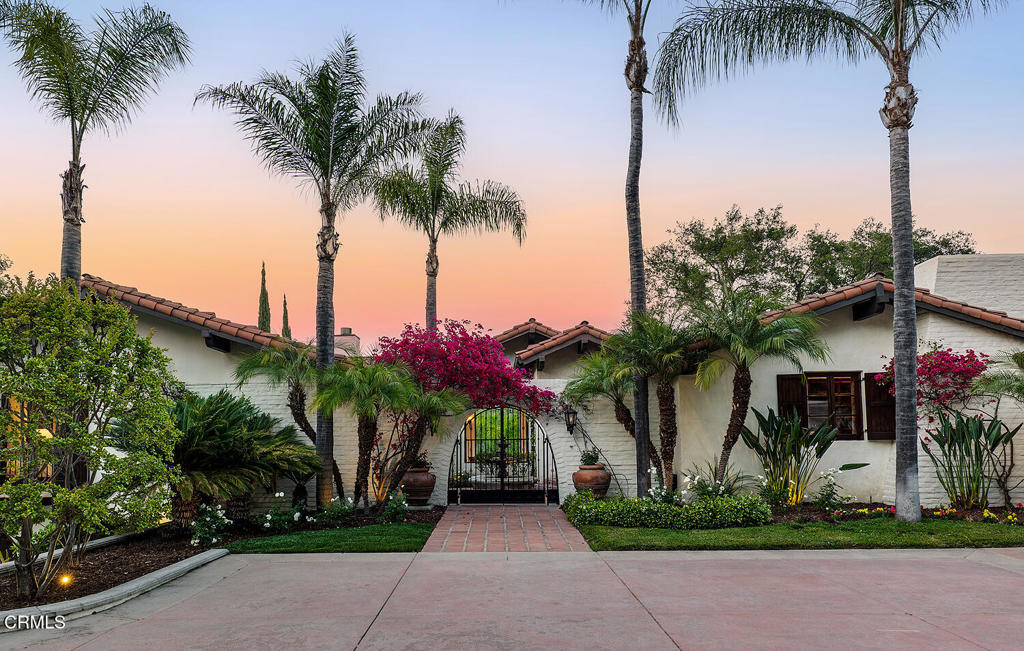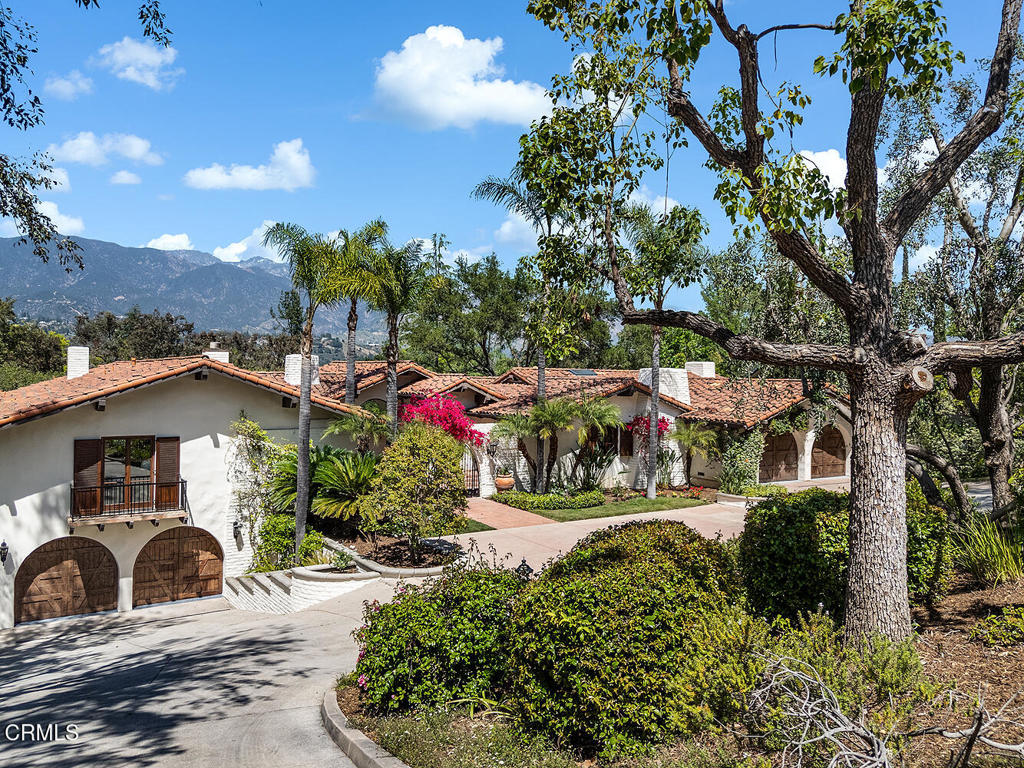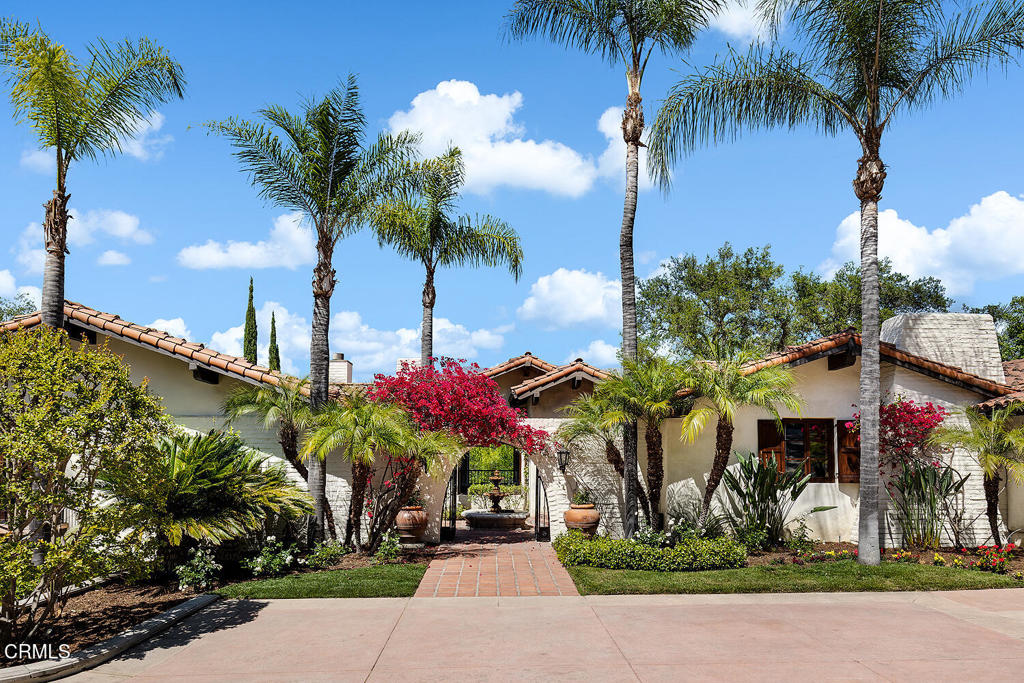4144 Chevy Chase Drive, La Canada Flintridge, CA 91011
$6,495,000
5
Beds
8
Baths
7,088
Sq Ft
Single Family
Pending
Listed by
Lisa Zastrow
Heather Scherbert
Coldwell Banker Realty
Last updated:
June 19, 2025, 02:06 AM
MLS#
P1-22404
Source:
SANDICOR
About This Home
Home Facts
Single Family
8 Baths
5 Bedrooms
Built in 1968
Price Summary
6,495,000
$916 per Sq. Ft.
MLS #:
P1-22404
Last Updated:
June 19, 2025, 02:06 AM
Added:
a month ago
Rooms & Interior
Bedrooms
Total Bedrooms:
5
Bathrooms
Total Bathrooms:
8
Full Bathrooms:
4
Interior
Living Area:
7,088 Sq. Ft.
Structure
Structure
Building Area:
7,088 Sq. Ft.
Year Built:
1968
Lot
Lot Size (Sq. Ft):
40,101
Finances & Disclosures
Price:
$6,495,000
Price per Sq. Ft:
$916 per Sq. Ft.
Contact an Agent
Yes, I would like more information from Coldwell Banker. Please use and/or share my information with a Coldwell Banker agent to contact me about my real estate needs.
By clicking Contact I agree a Coldwell Banker Agent may contact me by phone or text message including by automated means and prerecorded messages about real estate services, and that I can access real estate services without providing my phone number. I acknowledge that I have read and agree to the Terms of Use and Privacy Notice.
Contact an Agent
Yes, I would like more information from Coldwell Banker. Please use and/or share my information with a Coldwell Banker agent to contact me about my real estate needs.
By clicking Contact I agree a Coldwell Banker Agent may contact me by phone or text message including by automated means and prerecorded messages about real estate services, and that I can access real estate services without providing my phone number. I acknowledge that I have read and agree to the Terms of Use and Privacy Notice.


