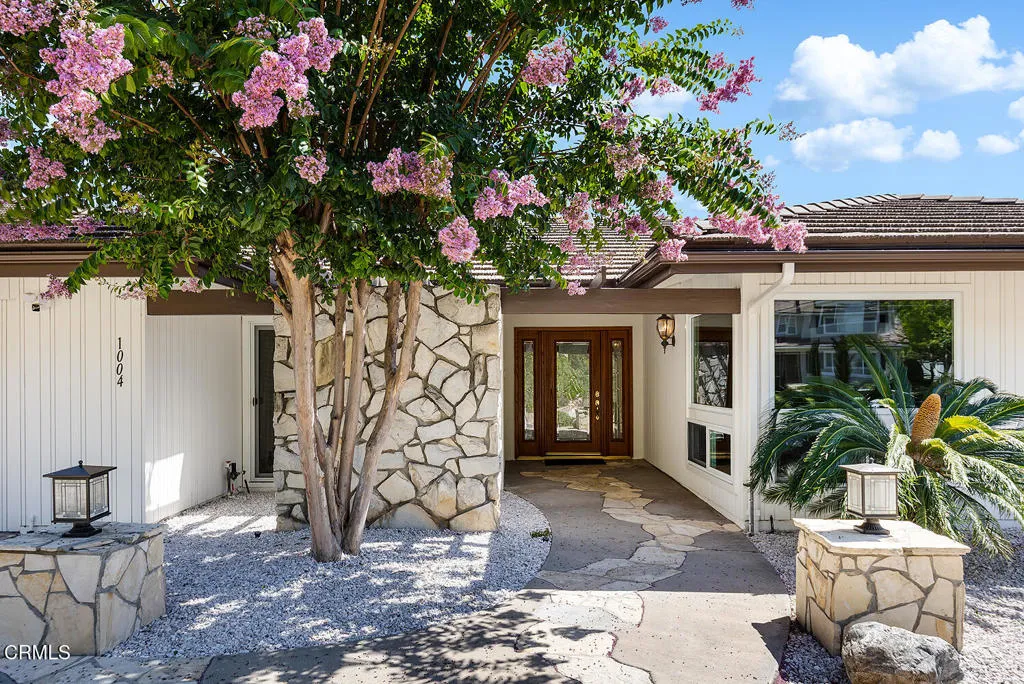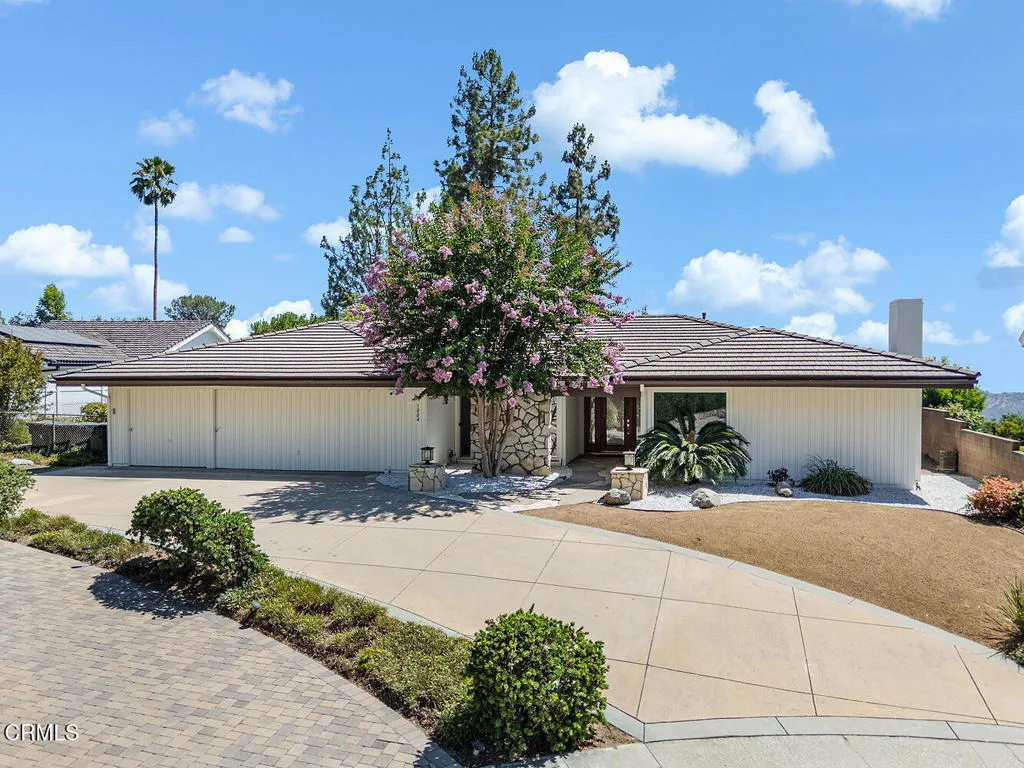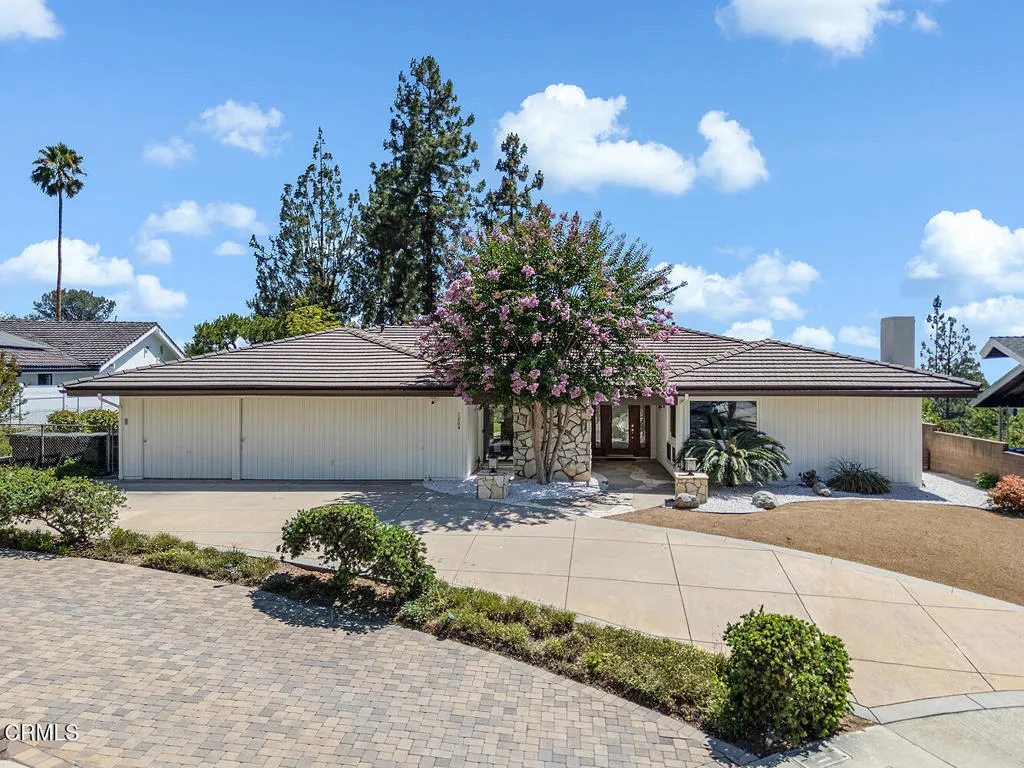


1004 El Vago Street, La Canada Flintridge, CA 91011
$2,150,000
4
Beds
3
Baths
2,332
Sq Ft
Single Family
Pending
Listed by
Gena Pinkerton
Compass
Last updated:
August 26, 2025, 11:34 AM
MLS#
P1-23543
Source:
SANDICOR
About This Home
Home Facts
Single Family
3 Baths
4 Bedrooms
Built in 1966
Price Summary
2,150,000
$921 per Sq. Ft.
MLS #:
P1-23543
Last Updated:
August 26, 2025, 11:34 AM
Added:
22 day(s) ago
Rooms & Interior
Bedrooms
Total Bedrooms:
4
Bathrooms
Total Bathrooms:
3
Full Bathrooms:
2
Interior
Living Area:
2,332 Sq. Ft.
Structure
Structure
Building Area:
2,332 Sq. Ft.
Year Built:
1966
Finances & Disclosures
Price:
$2,150,000
Price per Sq. Ft:
$921 per Sq. Ft.
Contact an Agent
Yes, I would like more information from Coldwell Banker. Please use and/or share my information with a Coldwell Banker agent to contact me about my real estate needs.
By clicking Contact I agree a Coldwell Banker Agent may contact me by phone or text message including by automated means and prerecorded messages about real estate services, and that I can access real estate services without providing my phone number. I acknowledge that I have read and agree to the Terms of Use and Privacy Notice.
Contact an Agent
Yes, I would like more information from Coldwell Banker. Please use and/or share my information with a Coldwell Banker agent to contact me about my real estate needs.
By clicking Contact I agree a Coldwell Banker Agent may contact me by phone or text message including by automated means and prerecorded messages about real estate services, and that I can access real estate services without providing my phone number. I acknowledge that I have read and agree to the Terms of Use and Privacy Notice.