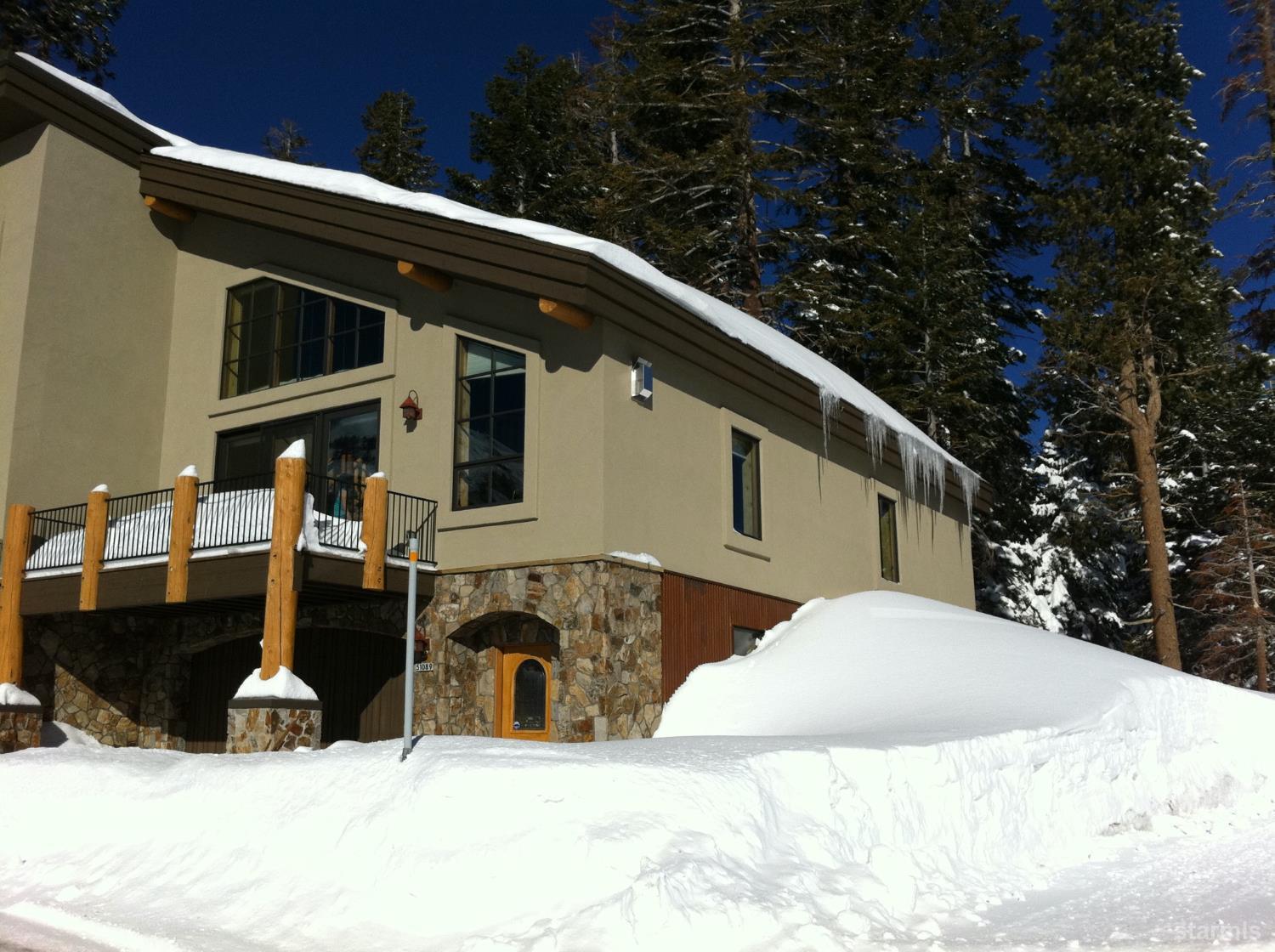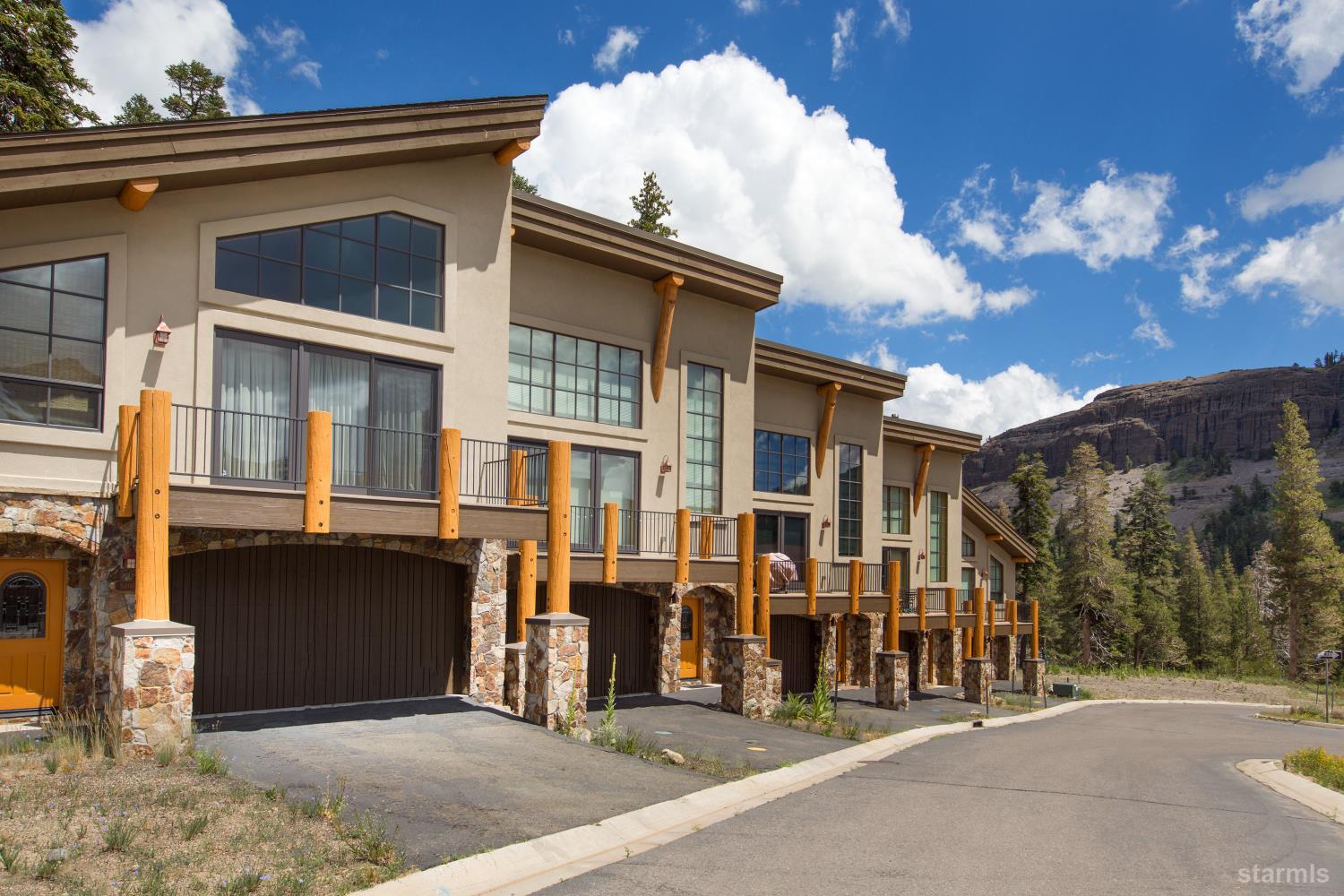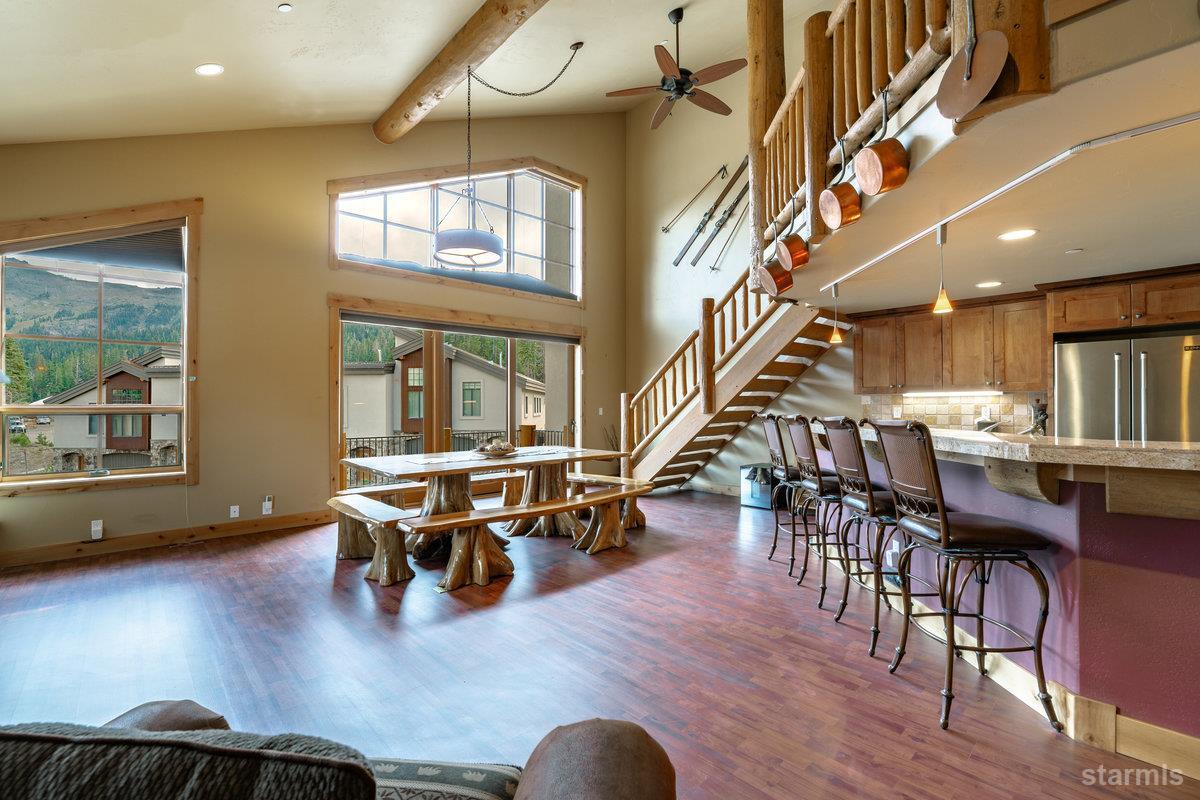51089 Sentinels Way #14, Kirkwood, CA 95646
$1,300,000
3
Beds
5
Baths
2,169
Sq Ft
Townhouse
Active
Listed by
Kathy A Walters
Kirkwood Mountain Realty
Last updated:
October 3, 2025, 01:03 PM
MLS#
142153
Source:
CA STAR
About This Home
Home Facts
Townhouse
5 Baths
3 Bedrooms
Built in 2009
Price Summary
1,300,000
$599 per Sq. Ft.
MLS #:
142153
Last Updated:
October 3, 2025, 01:03 PM
Added:
a month ago
Rooms & Interior
Bedrooms
Total Bedrooms:
3
Bathrooms
Total Bathrooms:
5
Full Bathrooms:
4
Interior
Living Area:
2,169 Sq. Ft.
Structure
Structure
Building Area:
2,169 Sq. Ft.
Year Built:
2009
Finances & Disclosures
Price:
$1,300,000
Price per Sq. Ft:
$599 per Sq. Ft.
Contact an Agent
Yes, I would like more information from Coldwell Banker. Please use and/or share my information with a Coldwell Banker agent to contact me about my real estate needs.
By clicking Contact I agree a Coldwell Banker Agent may contact me by phone or text message including by automated means and prerecorded messages about real estate services, and that I can access real estate services without providing my phone number. I acknowledge that I have read and agree to the Terms of Use and Privacy Notice.
Contact an Agent
Yes, I would like more information from Coldwell Banker. Please use and/or share my information with a Coldwell Banker agent to contact me about my real estate needs.
By clicking Contact I agree a Coldwell Banker Agent may contact me by phone or text message including by automated means and prerecorded messages about real estate services, and that I can access real estate services without providing my phone number. I acknowledge that I have read and agree to the Terms of Use and Privacy Notice.


