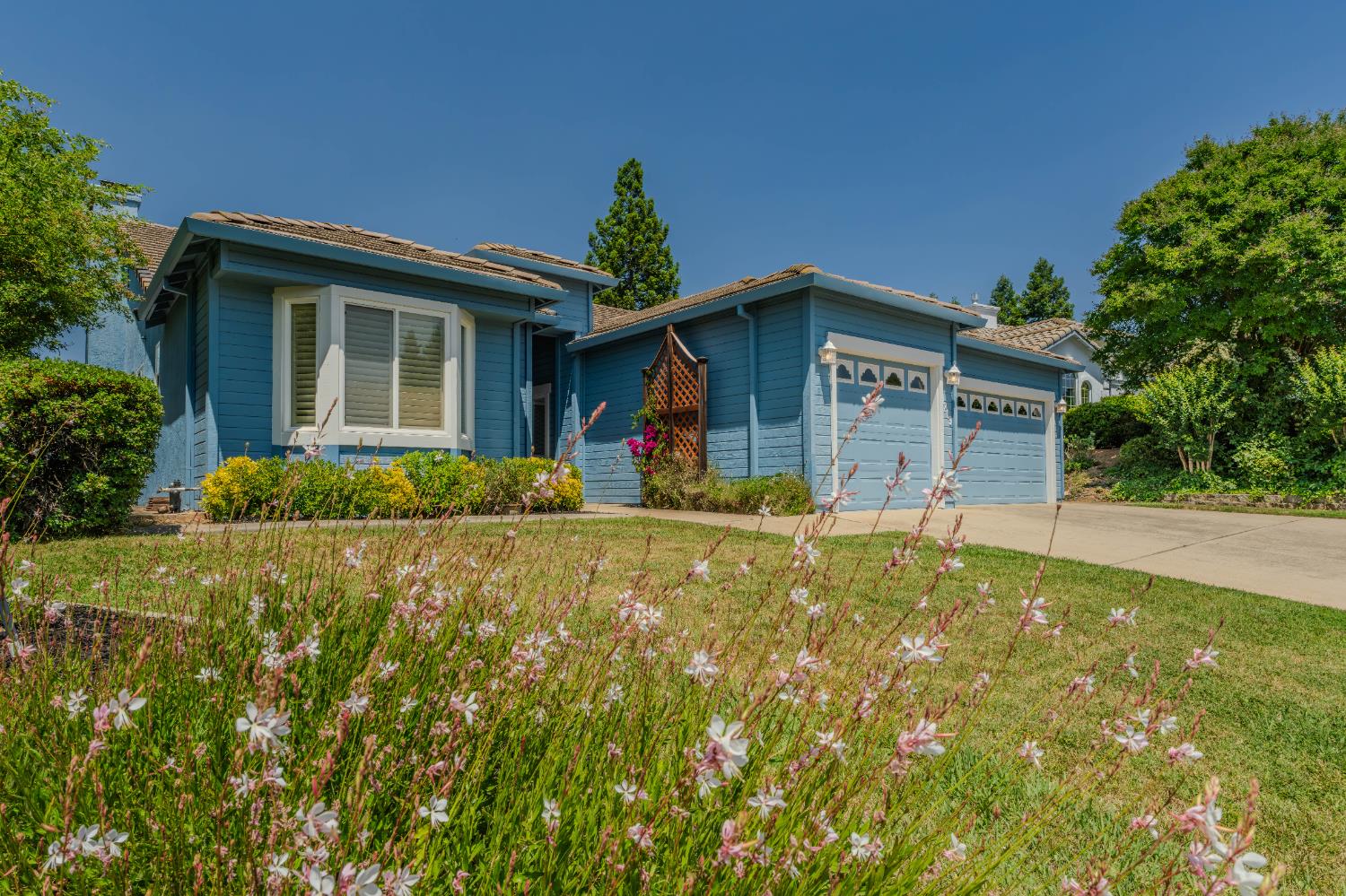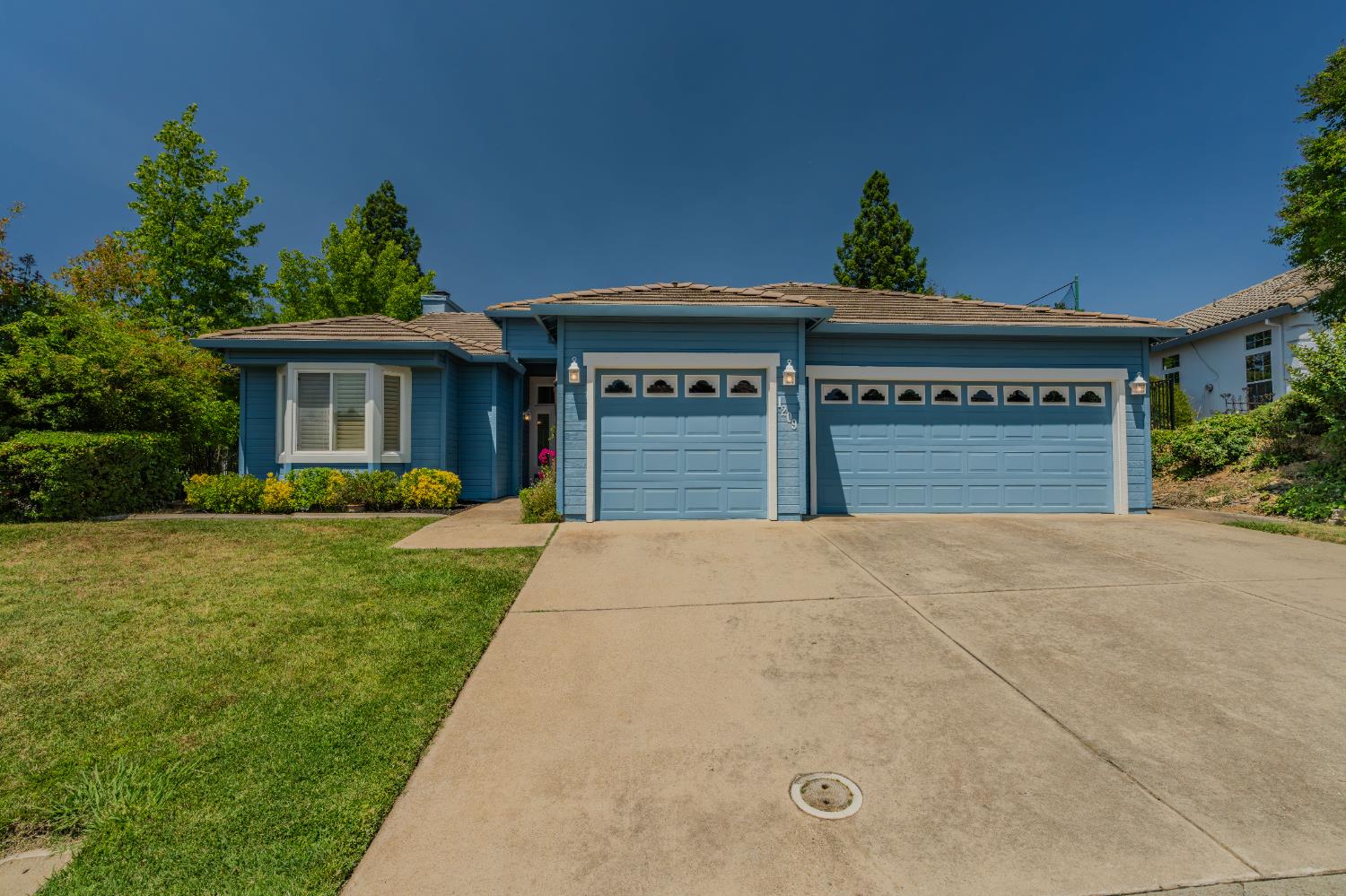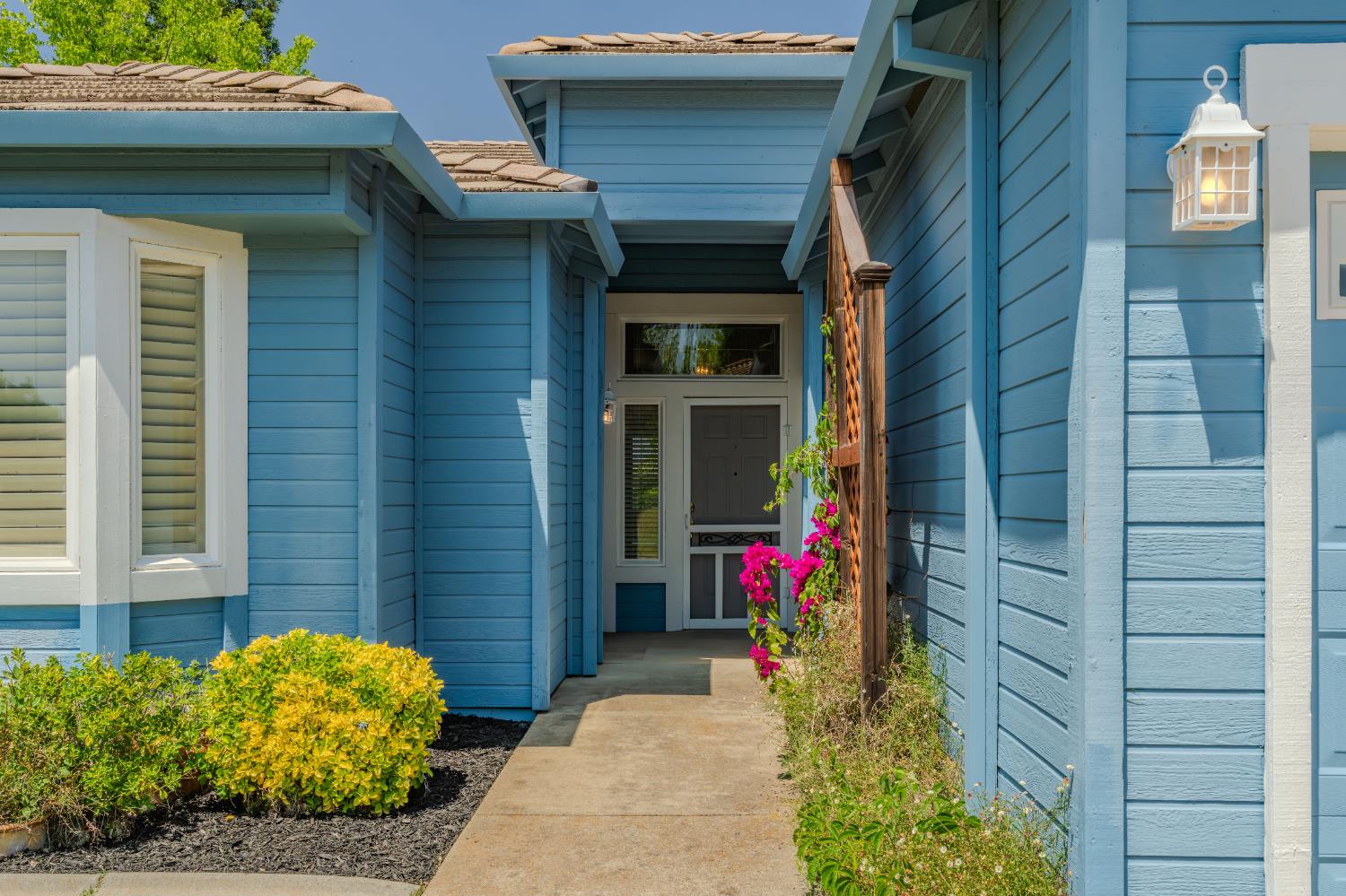


1209 Oakview Drive, Ione, CA 95640
$569,000
2
Beds
2
Baths
1,991
Sq Ft
Single Family
Active
Listed by
Michael Melligan
Patty A Claveran
Vista Sotheby'S International Realty
Last updated:
June 7, 2025, 02:39 PM
MLS#
225064190
Source:
MFMLS
About This Home
Home Facts
Single Family
2 Baths
2 Bedrooms
Built in 1998
Price Summary
569,000
$285 per Sq. Ft.
MLS #:
225064190
Last Updated:
June 7, 2025, 02:39 PM
Rooms & Interior
Bedrooms
Total Bedrooms:
2
Bathrooms
Total Bathrooms:
2
Full Bathrooms:
2
Interior
Living Area:
1,991 Sq. Ft.
Structure
Structure
Year Built:
1998
Lot
Lot Size (Sq. Ft):
12,632
Finances & Disclosures
Price:
$569,000
Price per Sq. Ft:
$285 per Sq. Ft.
Contact an Agent
Yes, I would like more information from Coldwell Banker. Please use and/or share my information with a Coldwell Banker agent to contact me about my real estate needs.
By clicking Contact I agree a Coldwell Banker Agent may contact me by phone or text message including by automated means and prerecorded messages about real estate services, and that I can access real estate services without providing my phone number. I acknowledge that I have read and agree to the Terms of Use and Privacy Notice.
Contact an Agent
Yes, I would like more information from Coldwell Banker. Please use and/or share my information with a Coldwell Banker agent to contact me about my real estate needs.
By clicking Contact I agree a Coldwell Banker Agent may contact me by phone or text message including by automated means and prerecorded messages about real estate services, and that I can access real estate services without providing my phone number. I acknowledge that I have read and agree to the Terms of Use and Privacy Notice.