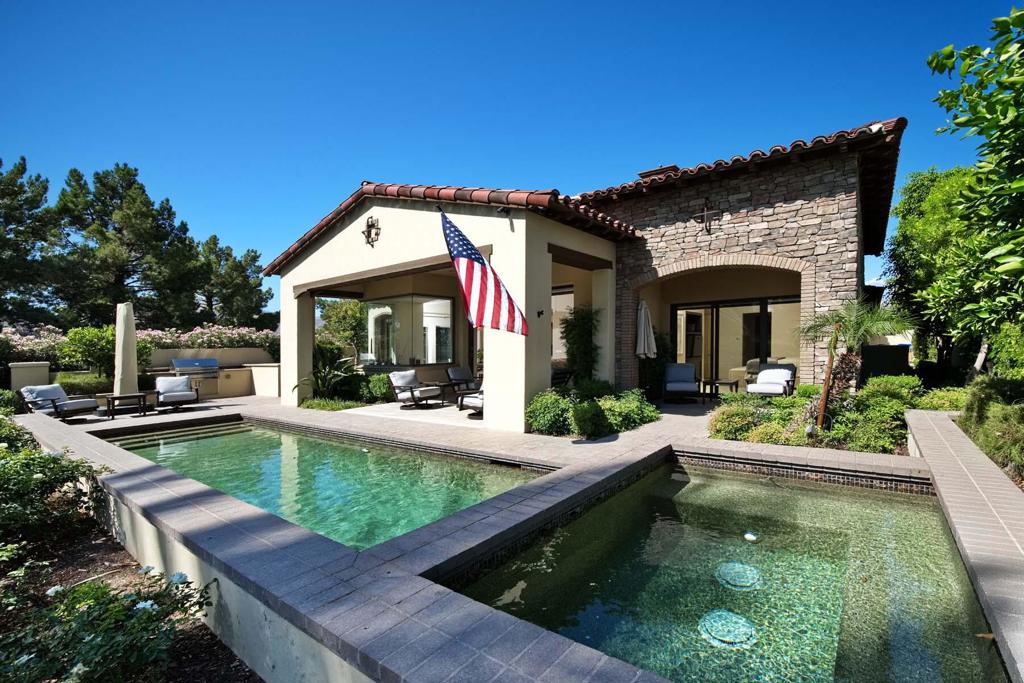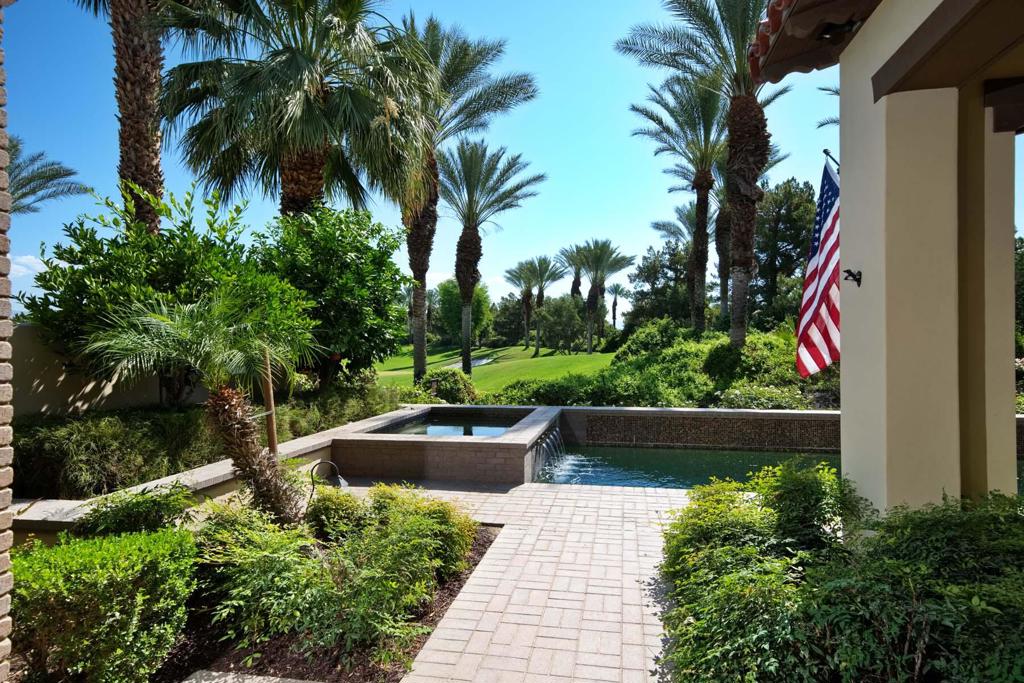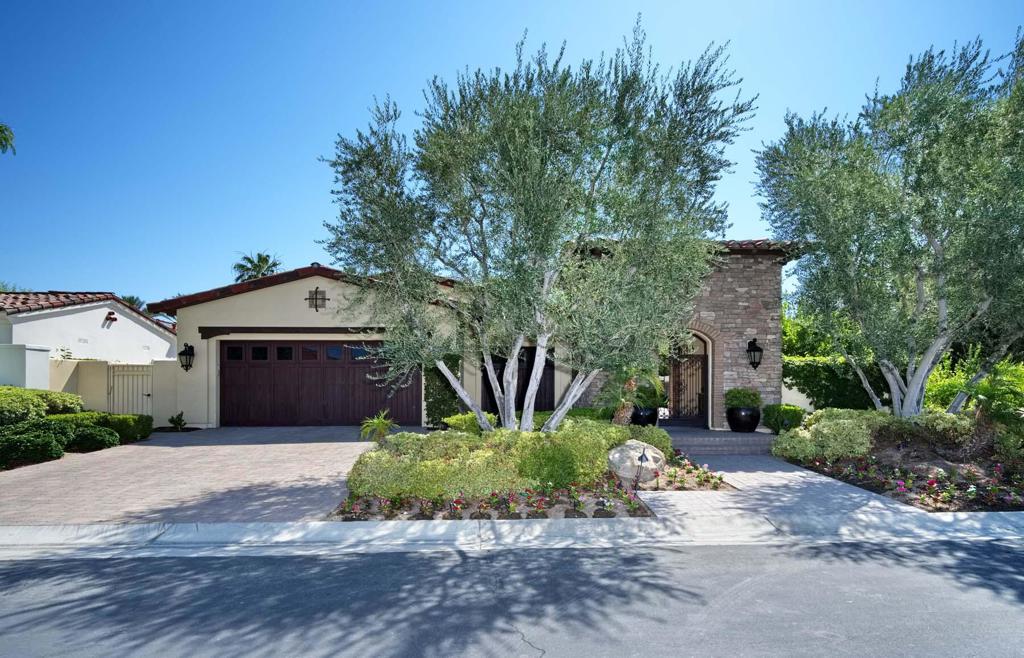


43224 Via Lucca, Indian Wells, CA 92210
Active
Listed by
Toscana Team-Ford,Ginos, ...
Toscana Homes, Inc.
Last updated:
June 13, 2025, 08:45 PM
MLS#
219131443DA
Source:
CRMLS CDAR
About This Home
Home Facts
Single Family
4 Baths
3 Bedrooms
Built in 2012
Price Summary
2,350,000
$907 per Sq. Ft.
MLS #:
219131443DA
Last Updated:
June 13, 2025, 08:45 PM
Added:
3 day(s) ago
Rooms & Interior
Bedrooms
Total Bedrooms:
3
Bathrooms
Total Bathrooms:
4
Full Bathrooms:
3
Interior
Living Area:
2,590 Sq. Ft.
Structure
Structure
Building Area:
2,590 Sq. Ft.
Year Built:
2012
Lot
Lot Size (Sq. Ft):
8
Finances & Disclosures
Price:
$2,350,000
Price per Sq. Ft:
$907 per Sq. Ft.
Contact an Agent
Yes, I would like more information from Coldwell Banker. Please use and/or share my information with a Coldwell Banker agent to contact me about my real estate needs.
By clicking Contact I agree a Coldwell Banker Agent may contact me by phone or text message including by automated means and prerecorded messages about real estate services, and that I can access real estate services without providing my phone number. I acknowledge that I have read and agree to the Terms of Use and Privacy Notice.
Contact an Agent
Yes, I would like more information from Coldwell Banker. Please use and/or share my information with a Coldwell Banker agent to contact me about my real estate needs.
By clicking Contact I agree a Coldwell Banker Agent may contact me by phone or text message including by automated means and prerecorded messages about real estate services, and that I can access real estate services without providing my phone number. I acknowledge that I have read and agree to the Terms of Use and Privacy Notice.