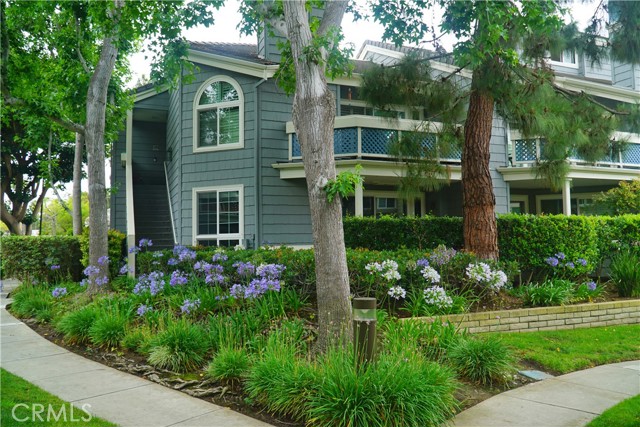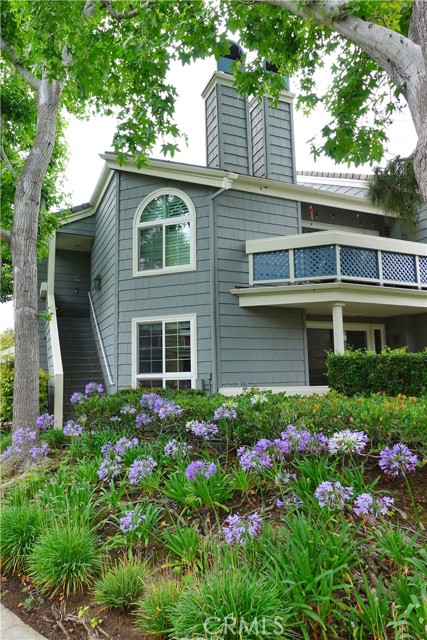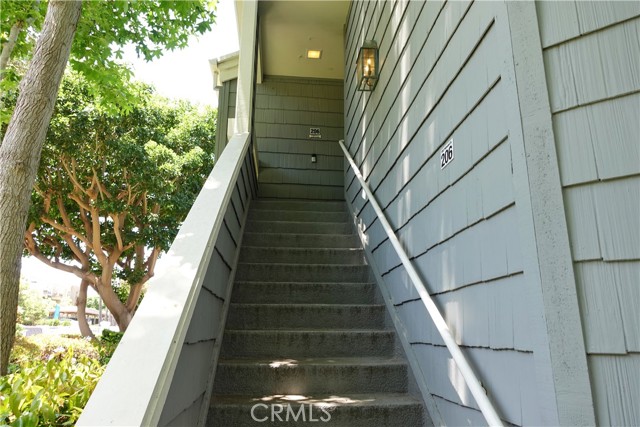


7262 Yellowtail Dr #206, Huntington Beach, CA 92648
$830,000
2
Beds
2
Baths
1,120
Sq Ft
Single Family
Active
Listed by
Jenna Costanzo
Christina Vold
Surterre Properties Inc
Last updated:
June 26, 2025, 12:18 AM
MLS#
OC25139367
Source:
SANDICOR
About This Home
Home Facts
Single Family
2 Baths
2 Bedrooms
Built in 1985
Price Summary
830,000
$741 per Sq. Ft.
MLS #:
OC25139367
Last Updated:
June 26, 2025, 12:18 AM
Added:
7 day(s) ago
Rooms & Interior
Bedrooms
Total Bedrooms:
2
Bathrooms
Total Bathrooms:
2
Full Bathrooms:
2
Interior
Living Area:
1,120 Sq. Ft.
Structure
Structure
Building Area:
1,120 Sq. Ft.
Year Built:
1985
Finances & Disclosures
Price:
$830,000
Price per Sq. Ft:
$741 per Sq. Ft.
Contact an Agent
Yes, I would like more information from Coldwell Banker. Please use and/or share my information with a Coldwell Banker agent to contact me about my real estate needs.
By clicking Contact I agree a Coldwell Banker Agent may contact me by phone or text message including by automated means and prerecorded messages about real estate services, and that I can access real estate services without providing my phone number. I acknowledge that I have read and agree to the Terms of Use and Privacy Notice.
Contact an Agent
Yes, I would like more information from Coldwell Banker. Please use and/or share my information with a Coldwell Banker agent to contact me about my real estate needs.
By clicking Contact I agree a Coldwell Banker Agent may contact me by phone or text message including by automated means and prerecorded messages about real estate services, and that I can access real estate services without providing my phone number. I acknowledge that I have read and agree to the Terms of Use and Privacy Notice.