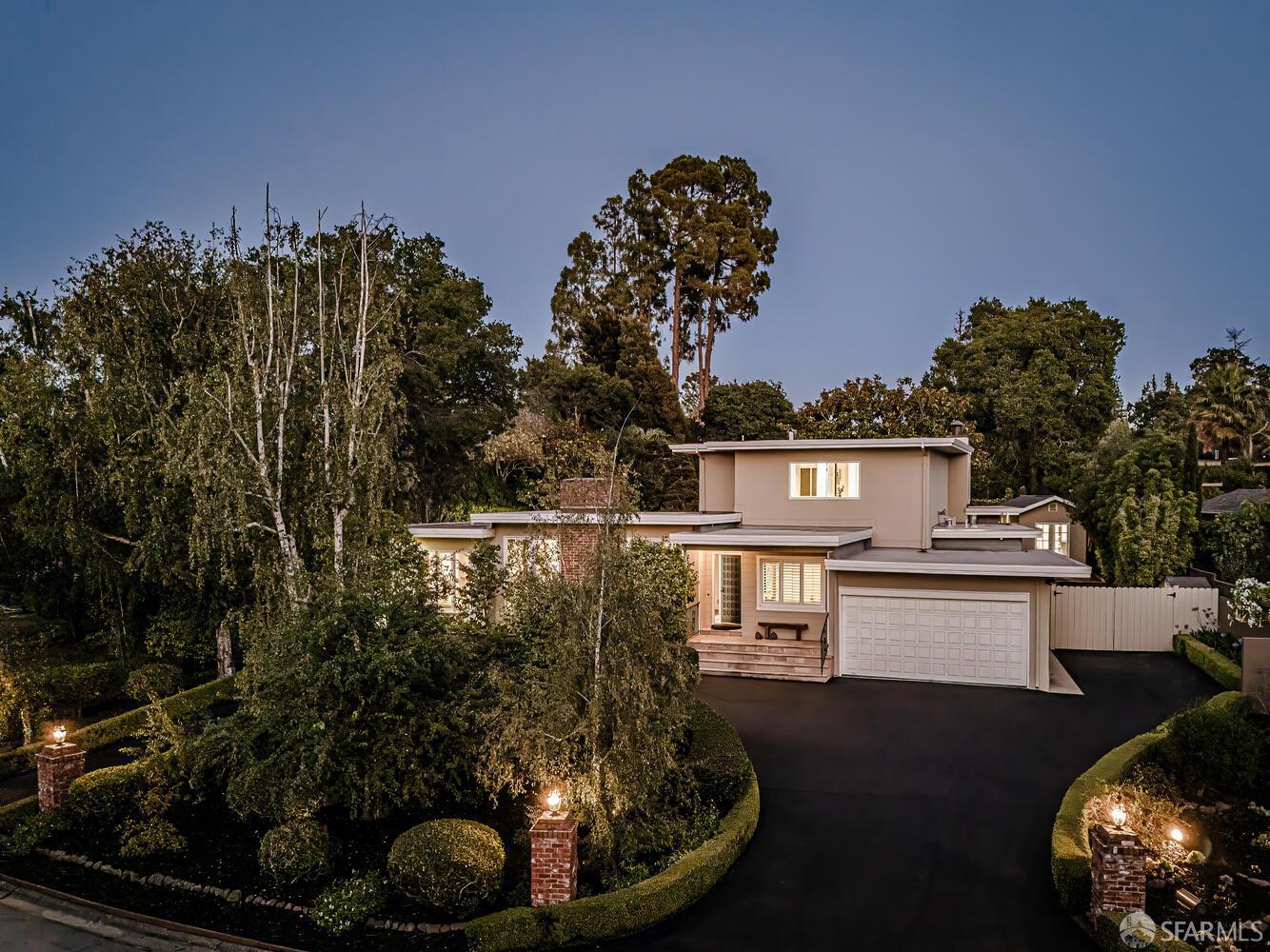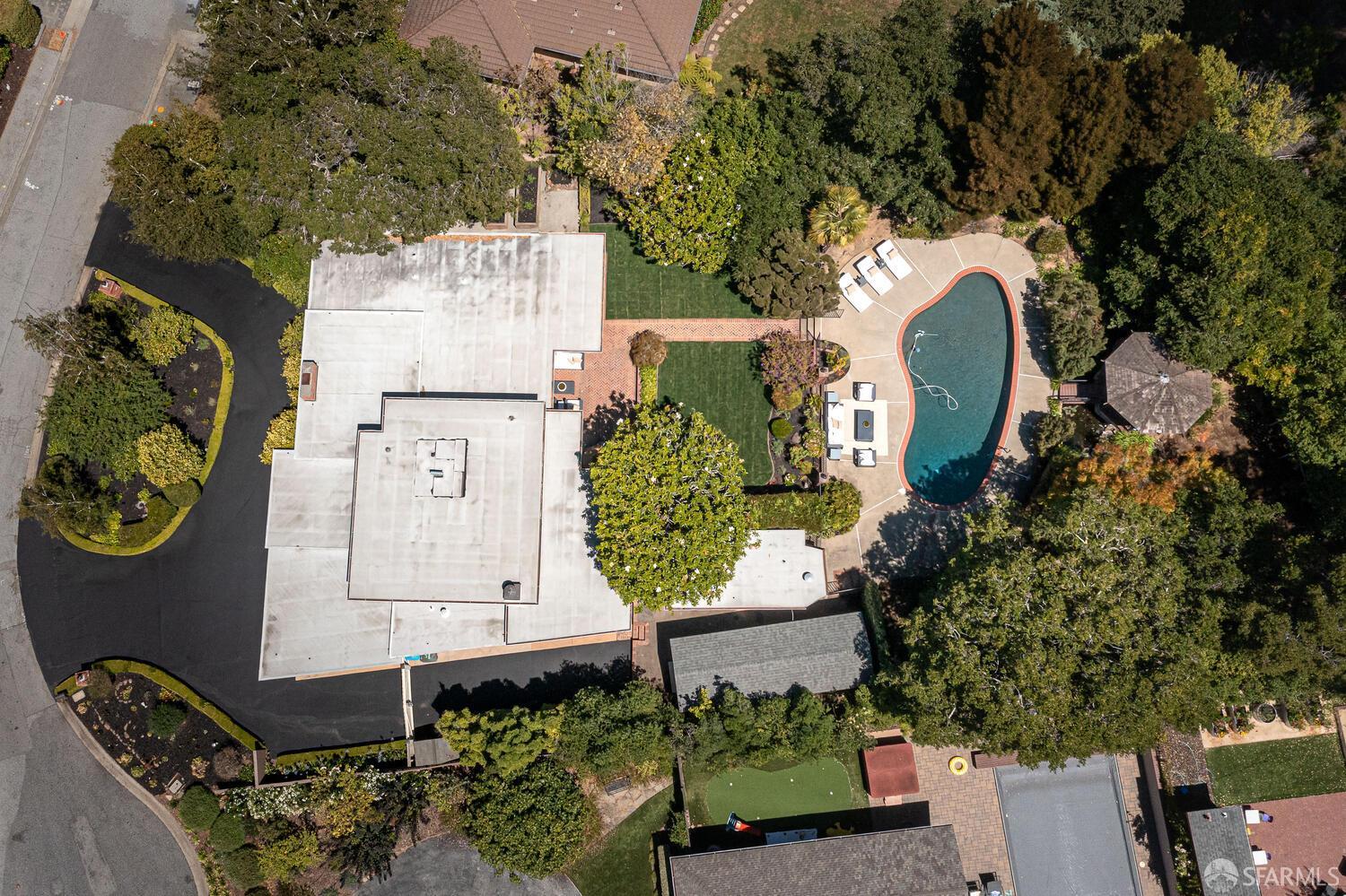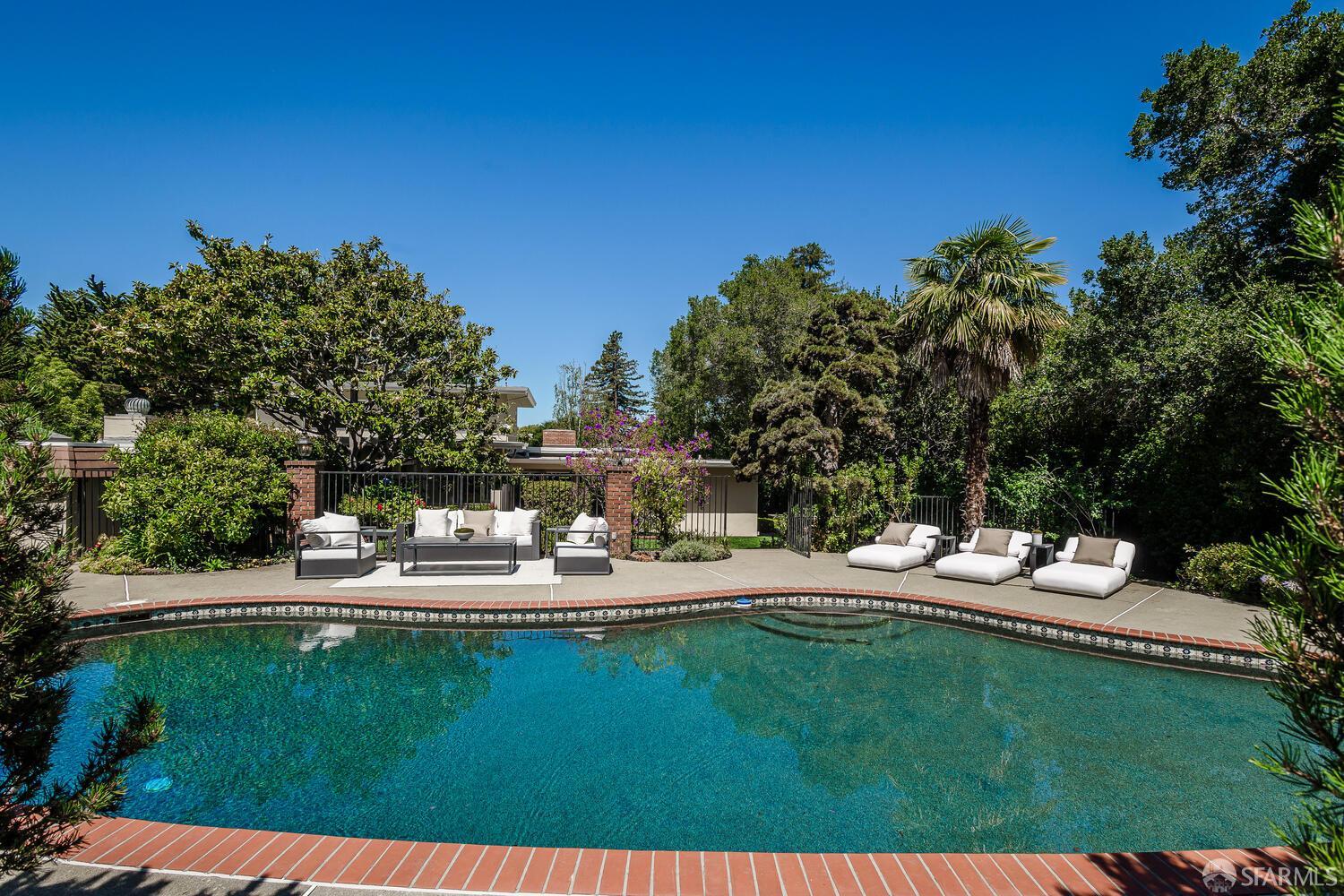


1745 Crockett Lane, Hillsborough, CA 94010
$5,500,000
5
Beds
4
Baths
3,050
Sq Ft
Single Family
Active
Listed by
Robert R Callan Jr.
Barbara J Callan
Sotheby'S International Realty
Last updated:
September 1, 2025, 03:02 PM
MLS#
425066662
Source:
CABCREIS
About This Home
Home Facts
Single Family
4 Baths
5 Bedrooms
Built in 1948
Price Summary
5,500,000
$1,803 per Sq. Ft.
MLS #:
425066662
Last Updated:
September 1, 2025, 03:02 PM
Added:
2 month(s) ago
Rooms & Interior
Bedrooms
Total Bedrooms:
5
Bathrooms
Total Bathrooms:
4
Full Bathrooms:
4
Interior
Living Area:
3,050 Sq. Ft.
Structure
Structure
Building Area:
3,050 Sq. Ft.
Year Built:
1948
Lot
Lot Size (Sq. Ft):
20,921
Finances & Disclosures
Price:
$5,500,000
Price per Sq. Ft:
$1,803 per Sq. Ft.
Contact an Agent
Yes, I would like more information from Coldwell Banker. Please use and/or share my information with a Coldwell Banker agent to contact me about my real estate needs.
By clicking Contact I agree a Coldwell Banker Agent may contact me by phone or text message including by automated means and prerecorded messages about real estate services, and that I can access real estate services without providing my phone number. I acknowledge that I have read and agree to the Terms of Use and Privacy Notice.
Contact an Agent
Yes, I would like more information from Coldwell Banker. Please use and/or share my information with a Coldwell Banker agent to contact me about my real estate needs.
By clicking Contact I agree a Coldwell Banker Agent may contact me by phone or text message including by automated means and prerecorded messages about real estate services, and that I can access real estate services without providing my phone number. I acknowledge that I have read and agree to the Terms of Use and Privacy Notice.