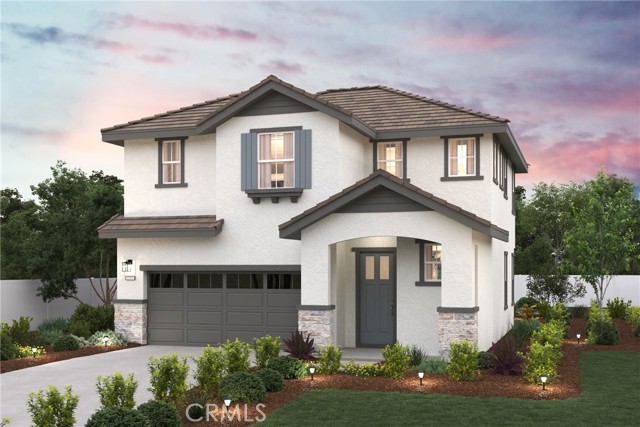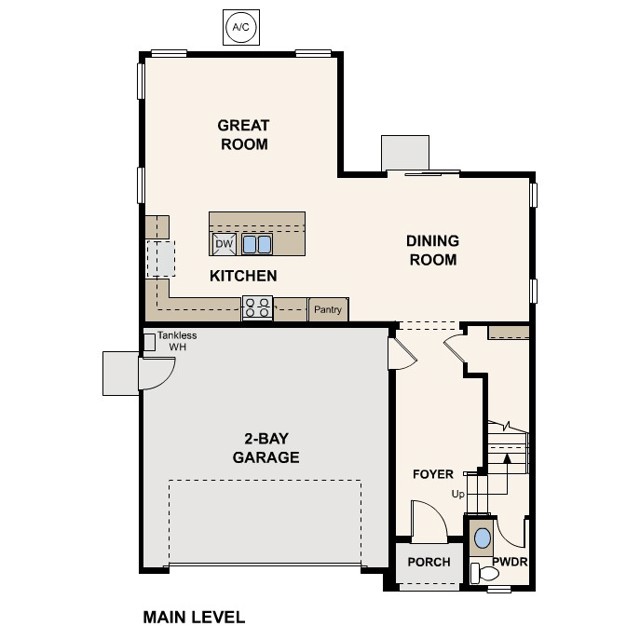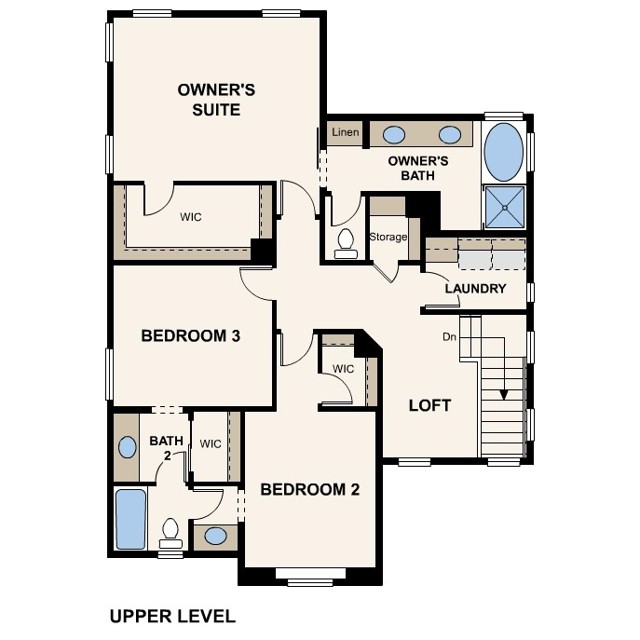


7176 Paul Green Drive, Highland, CA 92346
Pending
Listed by
Wesley Bennett
Bmc Realty Advisors
allen.bennett@centurycommunities.com
Last updated:
June 22, 2025, 07:28 AM
MLS#
CRCV24195313
Source:
CA BRIDGEMLS
About This Home
Home Facts
Single Family
3 Baths
3 Bedrooms
Built in 2024
Price Summary
696,990
$352 per Sq. Ft.
MLS #:
CRCV24195313
Last Updated:
June 22, 2025, 07:28 AM
Added:
9 month(s) ago
Rooms & Interior
Bedrooms
Total Bedrooms:
3
Bathrooms
Total Bathrooms:
3
Full Bathrooms:
2
Interior
Living Area:
1,980 Sq. Ft.
Structure
Structure
Architectural Style:
Single Family Residence
Building Area:
1,980 Sq. Ft.
Year Built:
2024
Lot
Lot Size (Sq. Ft):
4,552
Finances & Disclosures
Price:
$696,990
Price per Sq. Ft:
$352 per Sq. Ft.
Contact an Agent
Yes, I would like more information from Coldwell Banker. Please use and/or share my information with a Coldwell Banker agent to contact me about my real estate needs.
By clicking Contact I agree a Coldwell Banker Agent may contact me by phone or text message including by automated means and prerecorded messages about real estate services, and that I can access real estate services without providing my phone number. I acknowledge that I have read and agree to the Terms of Use and Privacy Notice.
Contact an Agent
Yes, I would like more information from Coldwell Banker. Please use and/or share my information with a Coldwell Banker agent to contact me about my real estate needs.
By clicking Contact I agree a Coldwell Banker Agent may contact me by phone or text message including by automated means and prerecorded messages about real estate services, and that I can access real estate services without providing my phone number. I acknowledge that I have read and agree to the Terms of Use and Privacy Notice.