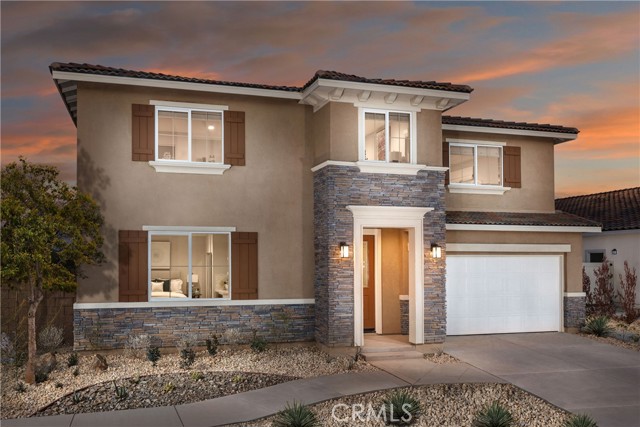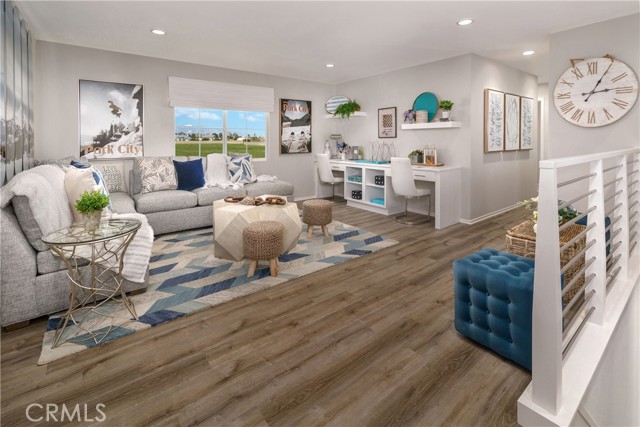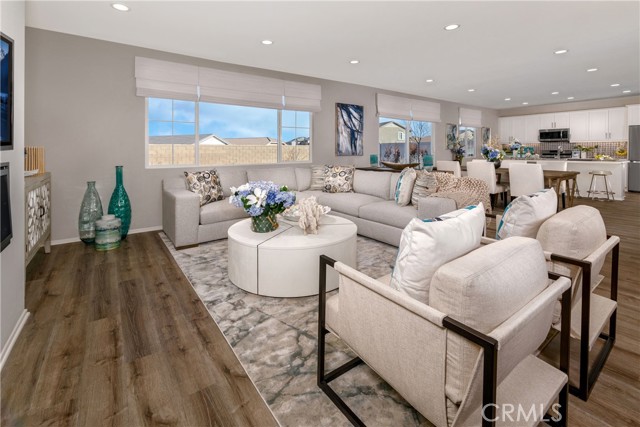9031 Carson Avenue, Hesperia, CA 92344
$617,990
4
Beds
3
Baths
3,110
Sq Ft
Single Family
Active
Listed by
Christopher Hopkins
Christopher Hopkins, Broker
Last updated:
July 4, 2025, 01:42 PM
MLS#
CRSR25147689
Source:
CAMAXMLS
About This Home
Home Facts
Single Family
3 Baths
4 Bedrooms
Built in 2025
Price Summary
617,990
$198 per Sq. Ft.
MLS #:
CRSR25147689
Last Updated:
July 4, 2025, 01:42 PM
Added:
6 day(s) ago
Rooms & Interior
Bedrooms
Total Bedrooms:
4
Bathrooms
Total Bathrooms:
3
Full Bathrooms:
3
Interior
Living Area:
3,110 Sq. Ft.
Structure
Structure
Building Area:
3,110 Sq. Ft.
Year Built:
2025
Lot
Lot Size (Sq. Ft):
6,311
Finances & Disclosures
Price:
$617,990
Price per Sq. Ft:
$198 per Sq. Ft.
Contact an Agent
Yes, I would like more information from Coldwell Banker. Please use and/or share my information with a Coldwell Banker agent to contact me about my real estate needs.
By clicking Contact I agree a Coldwell Banker Agent may contact me by phone or text message including by automated means and prerecorded messages about real estate services, and that I can access real estate services without providing my phone number. I acknowledge that I have read and agree to the Terms of Use and Privacy Notice.
Contact an Agent
Yes, I would like more information from Coldwell Banker. Please use and/or share my information with a Coldwell Banker agent to contact me about my real estate needs.
By clicking Contact I agree a Coldwell Banker Agent may contact me by phone or text message including by automated means and prerecorded messages about real estate services, and that I can access real estate services without providing my phone number. I acknowledge that I have read and agree to the Terms of Use and Privacy Notice.


