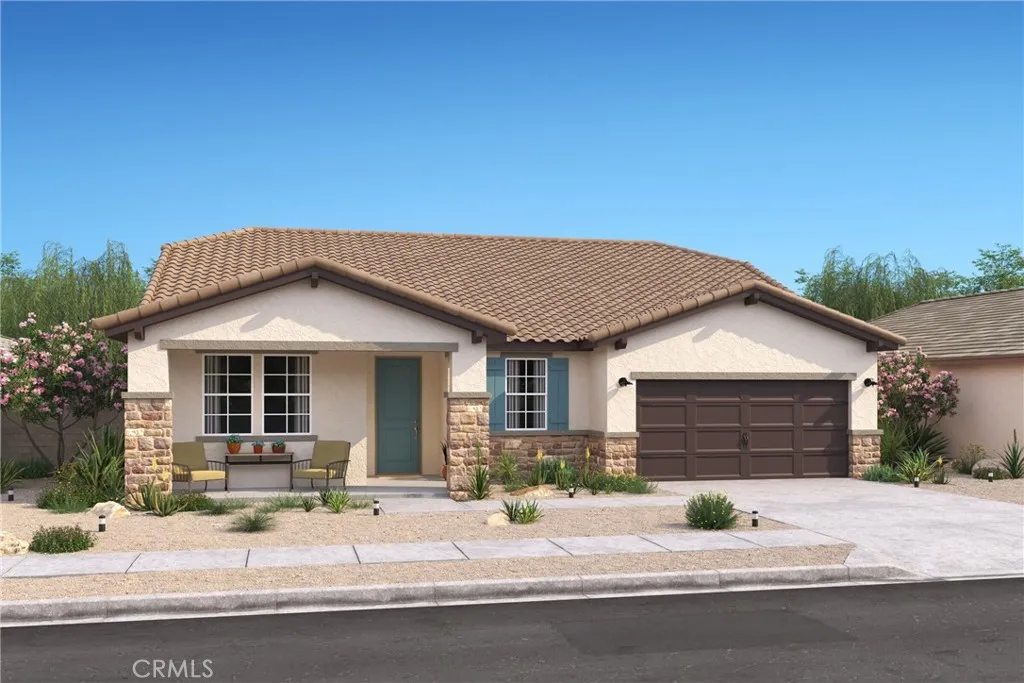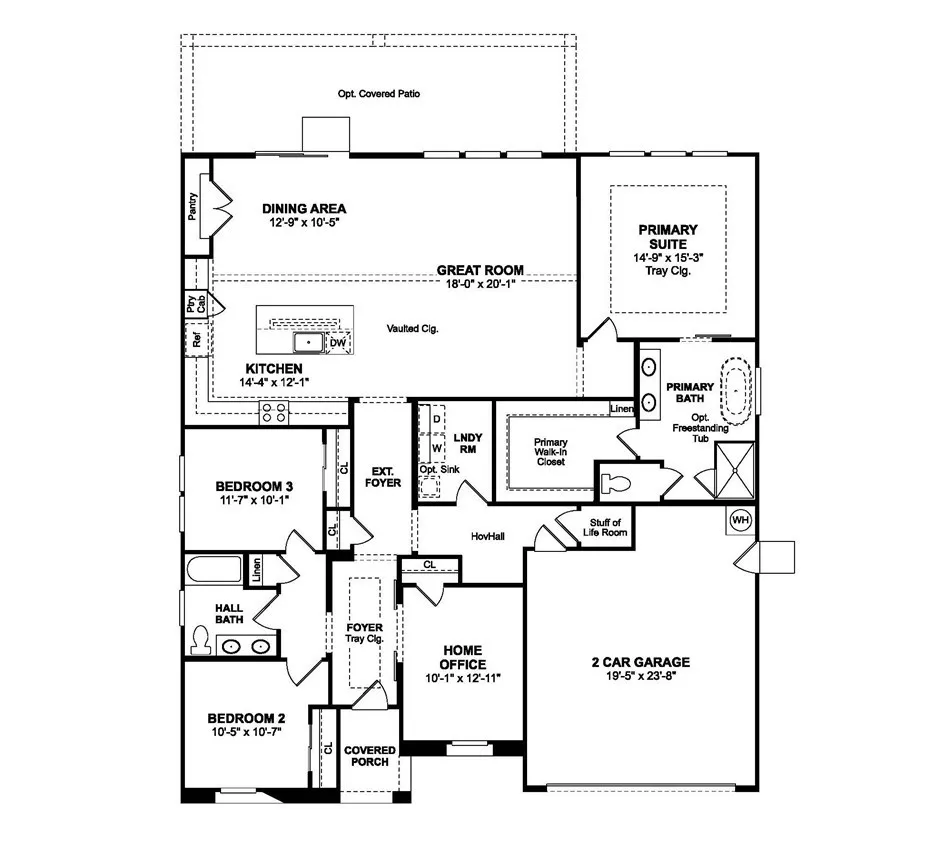

14252 Cambridge Street, Hesperia, CA 92344
$560,990
3
Beds
2
Baths
2,127
Sq Ft
Single Family
Active
Listed by
Michelle Nguyen
K. Hovnanian Companies Of Ca
Last updated:
September 1, 2025, 02:14 PM
MLS#
SW25188239
Source:
SANDICOR
About This Home
Home Facts
Single Family
2 Baths
3 Bedrooms
Built in 2025
Price Summary
560,990
$263 per Sq. Ft.
MLS #:
SW25188239
Last Updated:
September 1, 2025, 02:14 PM
Added:
13 day(s) ago
Rooms & Interior
Bedrooms
Total Bedrooms:
3
Bathrooms
Total Bathrooms:
2
Full Bathrooms:
2
Interior
Living Area:
2,127 Sq. Ft.
Structure
Structure
Architectural Style:
Mediterranean/Spanish
Building Area:
2,127 Sq. Ft.
Year Built:
2025
Finances & Disclosures
Price:
$560,990
Price per Sq. Ft:
$263 per Sq. Ft.
Contact an Agent
Yes, I would like more information from Coldwell Banker. Please use and/or share my information with a Coldwell Banker agent to contact me about my real estate needs.
By clicking Contact I agree a Coldwell Banker Agent may contact me by phone or text message including by automated means and prerecorded messages about real estate services, and that I can access real estate services without providing my phone number. I acknowledge that I have read and agree to the Terms of Use and Privacy Notice.
Contact an Agent
Yes, I would like more information from Coldwell Banker. Please use and/or share my information with a Coldwell Banker agent to contact me about my real estate needs.
By clicking Contact I agree a Coldwell Banker Agent may contact me by phone or text message including by automated means and prerecorded messages about real estate services, and that I can access real estate services without providing my phone number. I acknowledge that I have read and agree to the Terms of Use and Privacy Notice.