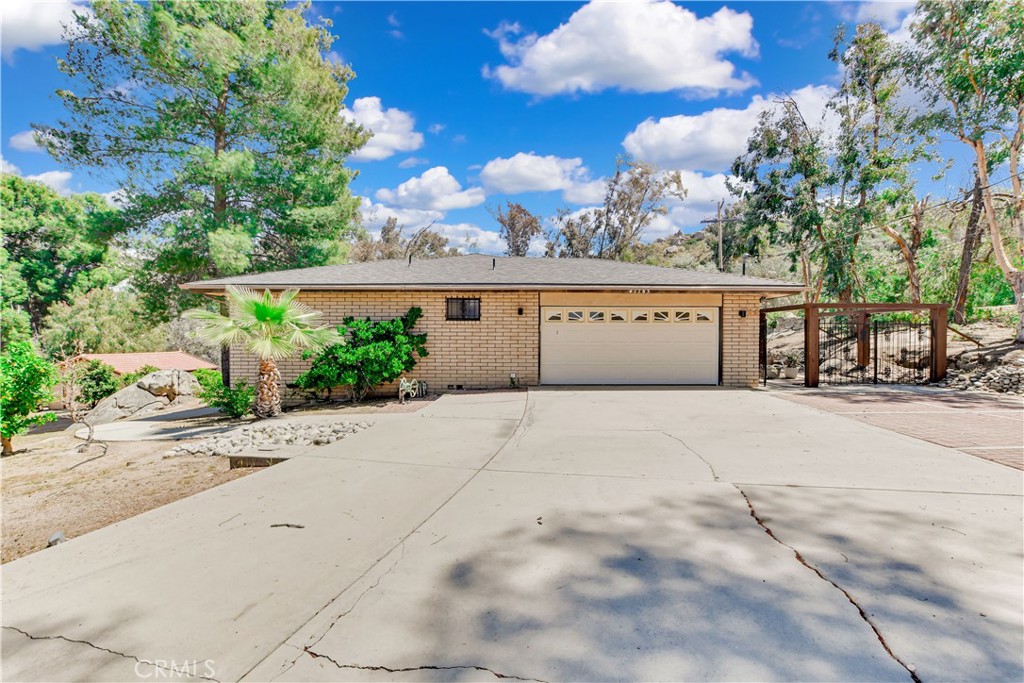Local Realty Service Provided By: Coldwell Banker Borrego

41785 Vermont Street, Hemet, CA 92544
$378,500
3
Beds
2
Baths
2,157
Sq Ft
Single Family
Sold
Listed by
Chris Murray
Andrea Murray
Bought with Brubaker Culton R.E. & Dev.
RE/MAX Empire Properties
951-383-7557
MLS#
TR25052491
Source:
CRMLS
Sorry, we are unable to map this address
About This Home
Home Facts
Single Family
2 Baths
3 Bedrooms
Built in 1980
Price Summary
374,900
$173 per Sq. Ft.
MLS #:
TR25052491
Sold:
June 2, 2025
Rooms & Interior
Bedrooms
Total Bedrooms:
3
Bathrooms
Total Bathrooms:
2
Full Bathrooms:
2
Interior
Living Area:
2,157 Sq. Ft.
Structure
Structure
Architectural Style:
Ranch
Building Area:
2,157 Sq. Ft.
Year Built:
1980
Lot
Lot Size (Sq. Ft):
64,033
Finances & Disclosures
Price:
$374,900
Price per Sq. Ft:
$173 per Sq. Ft.
Source:CRMLS
Based on information from California Regional Multiple Listing Service, Inc. as of February 28, 2026 . This information is for your personal, non-commercial use and may not be used for any purpose other than to identify prospective properties you may be interested in purchasing. Display of MLS data is usually deemed reliable but is NOT guaranteed accurate by the MLS. Buyers are responsible for verifying the accuracy of all information and should investigate the data themselves or retain appropriate professionals. Information from sources other than the Listing Agent may have been included in the MLS data. Unless otherwise specified in writing, Broker/Agent has not and will not verify any information obtained from other sources. The Broker/Agent providing the information contained herein may or may not have been the Listing and/or Selling Agent. The information provided is for consumers' personal, non-commercial use and may not be used for any purpose other than to identify prospective properties consumers may be interested in purchasing. All properties are subject to prior sale or withdrawal. All information provided is deemed reliable but is not guaranteed accurate, and should be independently verified.