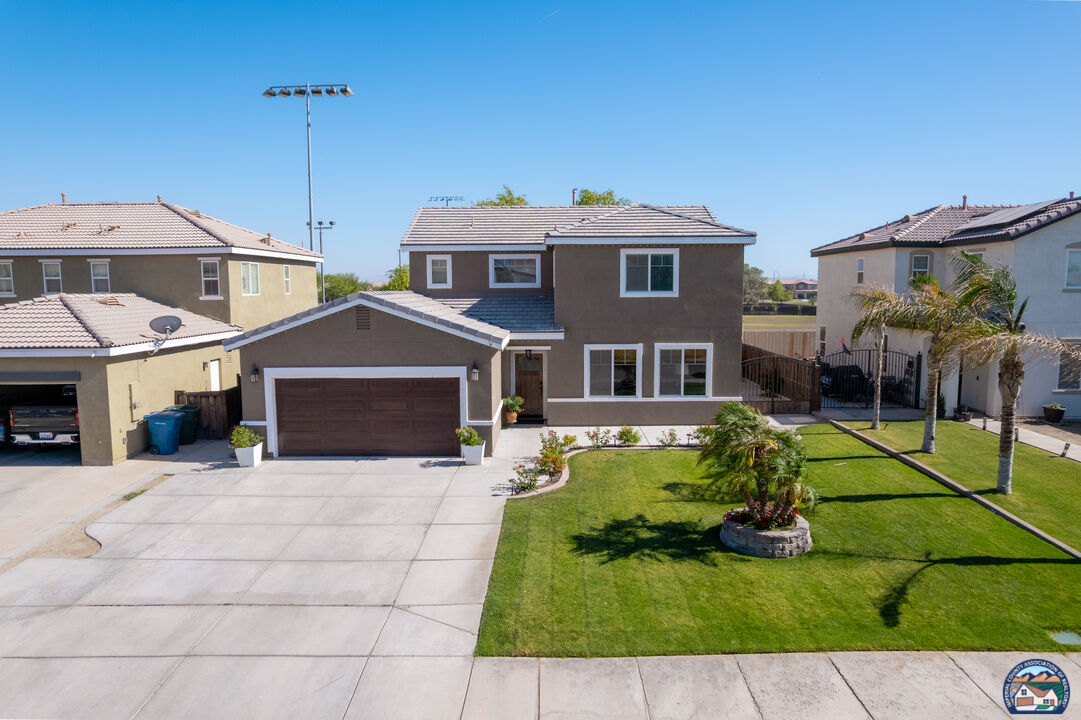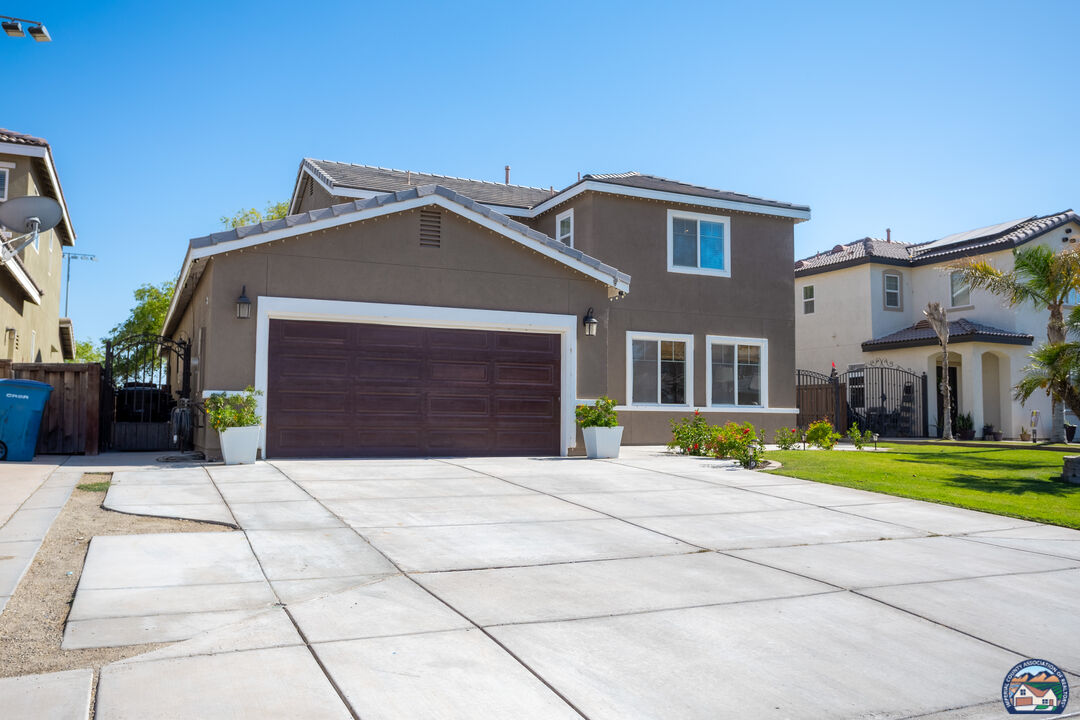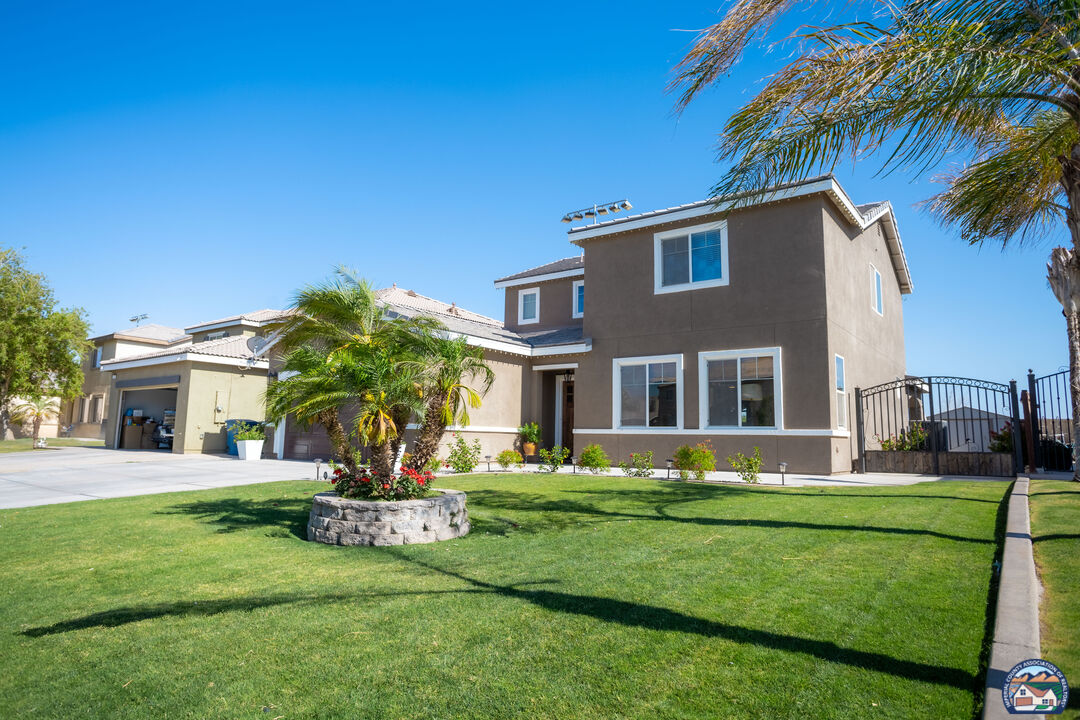


65 W 2nd St, Heber, CA 92249
$465,000
4
Beds
3
Baths
2,215
Sq Ft
Single Family
Pending
Listed by
Emmanuel Gonzalez
Rebecca Ortiz
One Way Realty
760-222-7717
Last updated:
June 5, 2025, 08:40 PM
MLS#
25543231IC
Source:
CA ICAR
About This Home
Home Facts
Single Family
3 Baths
4 Bedrooms
Built in 2013
Price Summary
465,000
$209 per Sq. Ft.
MLS #:
25543231IC
Last Updated:
June 5, 2025, 08:40 PM
Added:
13 day(s) ago
Rooms & Interior
Bedrooms
Total Bedrooms:
4
Bathrooms
Total Bathrooms:
3
Full Bathrooms:
3
Interior
Living Area:
2,215 Sq. Ft.
Structure
Structure
Building Area:
2,215 Sq. Ft.
Year Built:
2013
Lot
Lot Size (Sq. Ft):
6,141
Finances & Disclosures
Price:
$465,000
Price per Sq. Ft:
$209 per Sq. Ft.
Contact an Agent
Yes, I would like more information from Coldwell Banker. Please use and/or share my information with a Coldwell Banker agent to contact me about my real estate needs.
By clicking Contact I agree a Coldwell Banker Agent may contact me by phone or text message including by automated means and prerecorded messages about real estate services, and that I can access real estate services without providing my phone number. I acknowledge that I have read and agree to the Terms of Use and Privacy Notice.
Contact an Agent
Yes, I would like more information from Coldwell Banker. Please use and/or share my information with a Coldwell Banker agent to contact me about my real estate needs.
By clicking Contact I agree a Coldwell Banker Agent may contact me by phone or text message including by automated means and prerecorded messages about real estate services, and that I can access real estate services without providing my phone number. I acknowledge that I have read and agree to the Terms of Use and Privacy Notice.