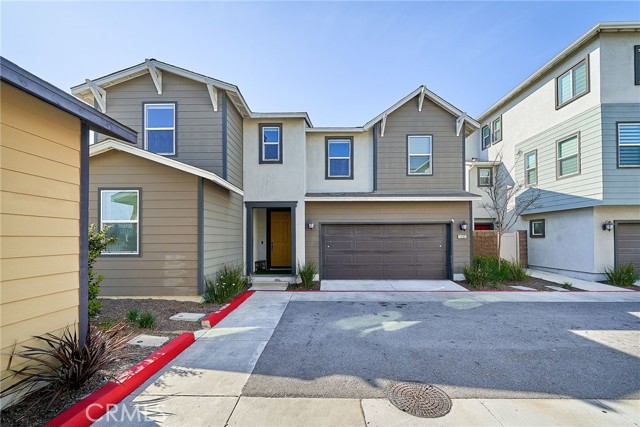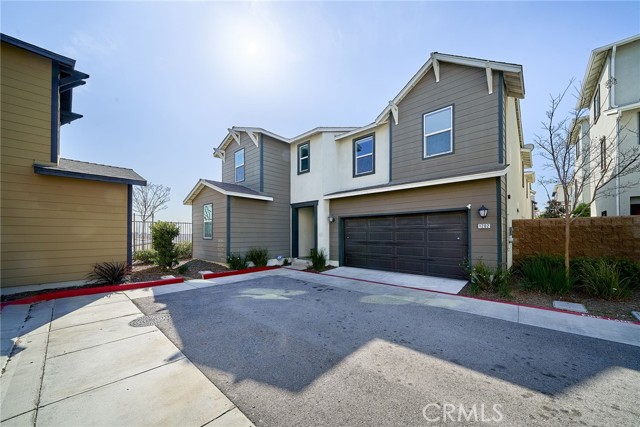


1202 Clipper Lane, Harbor City, CA 90710
$1,139,000
4
Beds
3
Baths
2,650
Sq Ft
Single Family
Active
Listed by
Minja Joo
New Star Realty & Investment
Last updated:
May 18, 2025, 12:57 AM
MLS#
SB25057424
Source:
SANDICOR
About This Home
Home Facts
Single Family
3 Baths
4 Bedrooms
Built in 2019
Price Summary
1,139,000
$429 per Sq. Ft.
MLS #:
SB25057424
Last Updated:
May 18, 2025, 12:57 AM
Added:
2 month(s) ago
Rooms & Interior
Bedrooms
Total Bedrooms:
4
Bathrooms
Total Bathrooms:
3
Full Bathrooms:
3
Interior
Living Area:
2,650 Sq. Ft.
Structure
Structure
Building Area:
2,650 Sq. Ft.
Year Built:
2019
Lot
Lot Size (Sq. Ft):
23,478
Finances & Disclosures
Price:
$1,139,000
Price per Sq. Ft:
$429 per Sq. Ft.
Contact an Agent
Yes, I would like more information from Coldwell Banker. Please use and/or share my information with a Coldwell Banker agent to contact me about my real estate needs.
By clicking Contact I agree a Coldwell Banker Agent may contact me by phone or text message including by automated means and prerecorded messages about real estate services, and that I can access real estate services without providing my phone number. I acknowledge that I have read and agree to the Terms of Use and Privacy Notice.
Contact an Agent
Yes, I would like more information from Coldwell Banker. Please use and/or share my information with a Coldwell Banker agent to contact me about my real estate needs.
By clicking Contact I agree a Coldwell Banker Agent may contact me by phone or text message including by automated means and prerecorded messages about real estate services, and that I can access real estate services without providing my phone number. I acknowledge that I have read and agree to the Terms of Use and Privacy Notice.