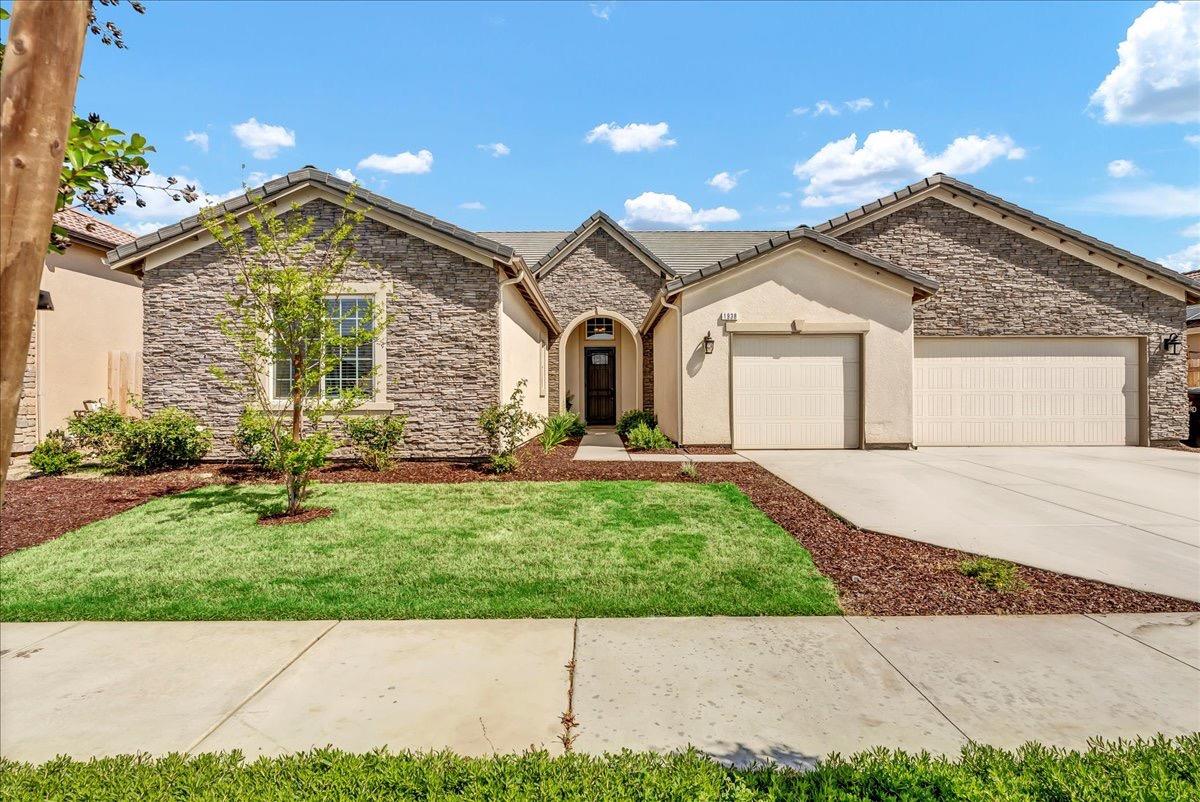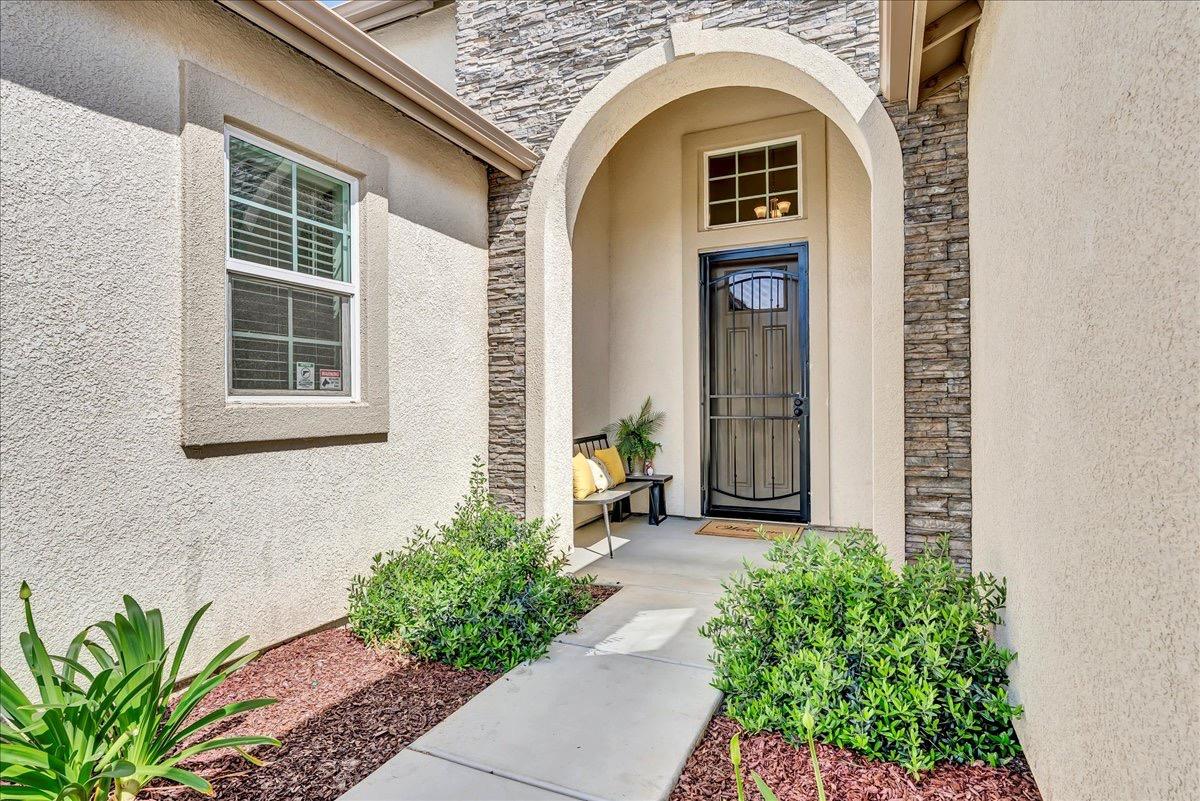


1938 W Van Gogh Street, Hanford, CA 93230
$659,000
5
Beds
—
Bath
3,205
Sq Ft
Single Family
Active
Listed by
Summer L Miller
Real Broker
855-450-0442
Last updated:
May 4, 2025, 02:39 PM
MLS#
629686
Source:
CA FMLS
About This Home
Home Facts
Single Family
5 Bedrooms
Built in 2023
Price Summary
659,000
$205 per Sq. Ft.
MLS #:
629686
Last Updated:
May 4, 2025, 02:39 PM
Added:
3 day(s) ago
Rooms & Interior
Bedrooms
Total Bedrooms:
5
Interior
Living Area:
3,205 Sq. Ft.
Structure
Structure
Architectural Style:
Ranch
Building Area:
3,205 Sq. Ft.
Year Built:
2023
Lot
Lot Size (Sq. Ft):
9,361
Finances & Disclosures
Price:
$659,000
Price per Sq. Ft:
$205 per Sq. Ft.
Contact an Agent
Yes, I would like more information from Coldwell Banker. Please use and/or share my information with a Coldwell Banker agent to contact me about my real estate needs.
By clicking Contact I agree a Coldwell Banker Agent may contact me by phone or text message including by automated means and prerecorded messages about real estate services, and that I can access real estate services without providing my phone number. I acknowledge that I have read and agree to the Terms of Use and Privacy Notice.
Contact an Agent
Yes, I would like more information from Coldwell Banker. Please use and/or share my information with a Coldwell Banker agent to contact me about my real estate needs.
By clicking Contact I agree a Coldwell Banker Agent may contact me by phone or text message including by automated means and prerecorded messages about real estate services, and that I can access real estate services without providing my phone number. I acknowledge that I have read and agree to the Terms of Use and Privacy Notice.