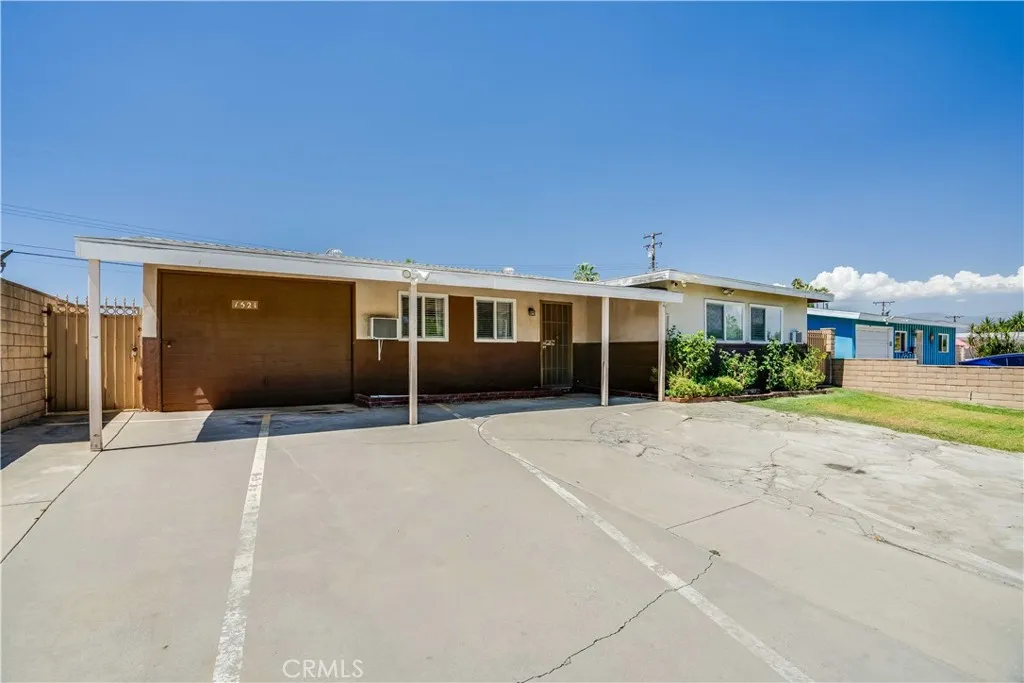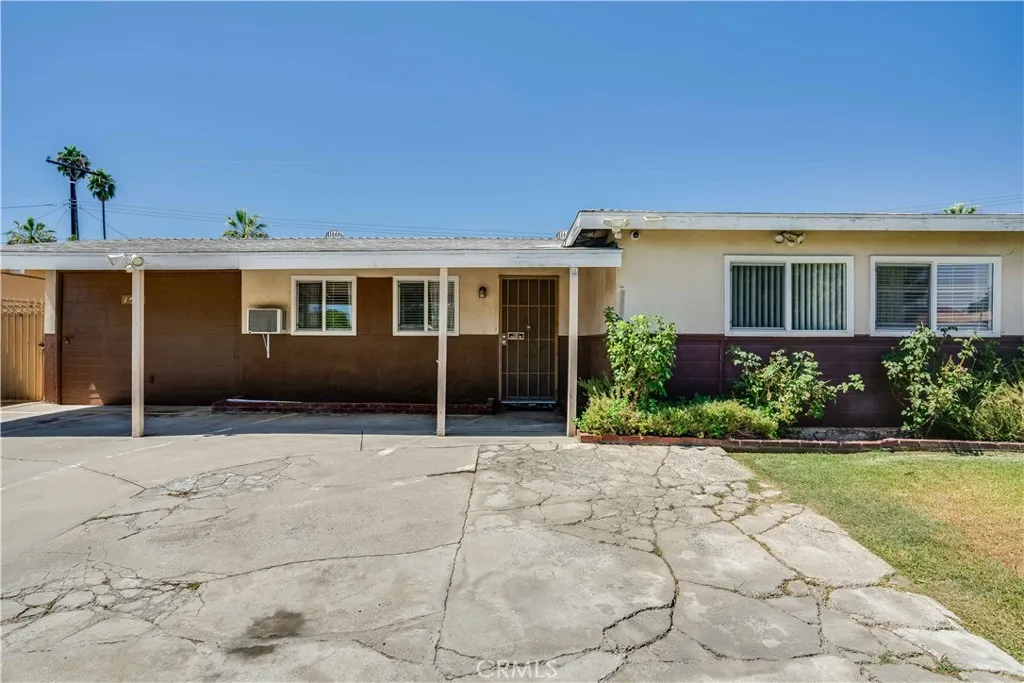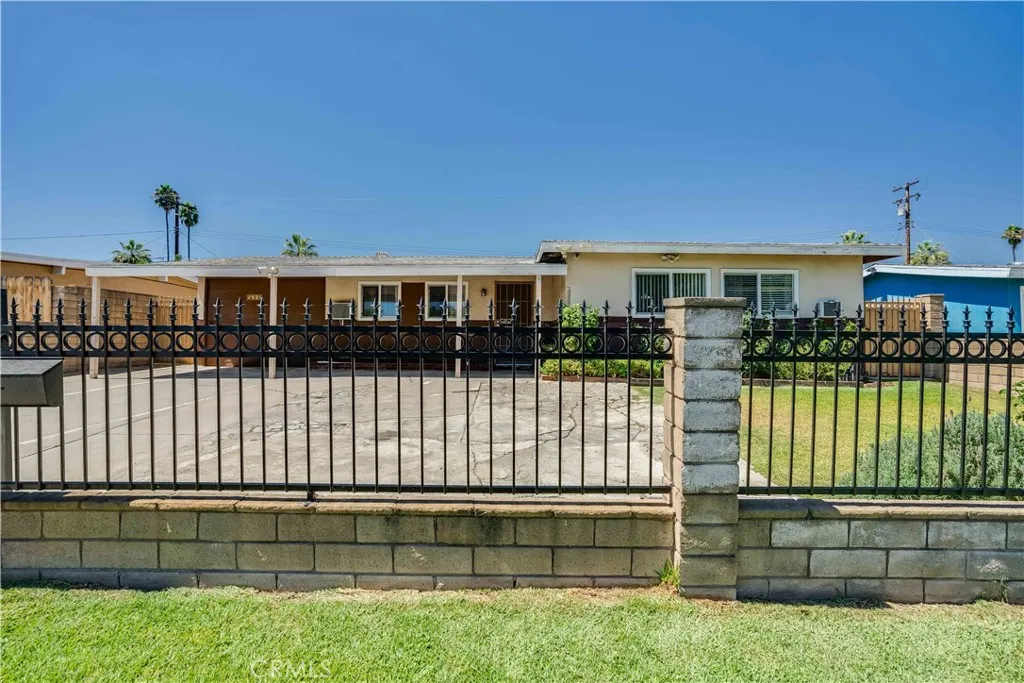


1521 Larchwood Avenue, Hacienda Heights, CA 91745
$600,000
3
Beds
2
Baths
940
Sq Ft
Single Family
Active
Listed by
Haik Alexanians
Green World Realty
Last updated:
September 21, 2025, 02:06 PM
MLS#
GD25215095
Source:
San Diego MLS via CRMLS
About This Home
Home Facts
Single Family
2 Baths
3 Bedrooms
Built in 1957
Price Summary
600,000
$638 per Sq. Ft.
MLS #:
GD25215095
Last Updated:
September 21, 2025, 02:06 PM
Added:
17 day(s) ago
Rooms & Interior
Bedrooms
Total Bedrooms:
3
Bathrooms
Total Bathrooms:
2
Full Bathrooms:
2
Interior
Living Area:
940 Sq. Ft.
Structure
Structure
Building Area:
940 Sq. Ft.
Year Built:
1957
Finances & Disclosures
Price:
$600,000
Price per Sq. Ft:
$638 per Sq. Ft.
Contact an Agent
Yes, I would like more information from Coldwell Banker. Please use and/or share my information with a Coldwell Banker agent to contact me about my real estate needs.
By clicking Contact I agree a Coldwell Banker Agent may contact me by phone or text message including by automated means and prerecorded messages about real estate services, and that I can access real estate services without providing my phone number. I acknowledge that I have read and agree to the Terms of Use and Privacy Notice.
Contact an Agent
Yes, I would like more information from Coldwell Banker. Please use and/or share my information with a Coldwell Banker agent to contact me about my real estate needs.
By clicking Contact I agree a Coldwell Banker Agent may contact me by phone or text message including by automated means and prerecorded messages about real estate services, and that I can access real estate services without providing my phone number. I acknowledge that I have read and agree to the Terms of Use and Privacy Notice.