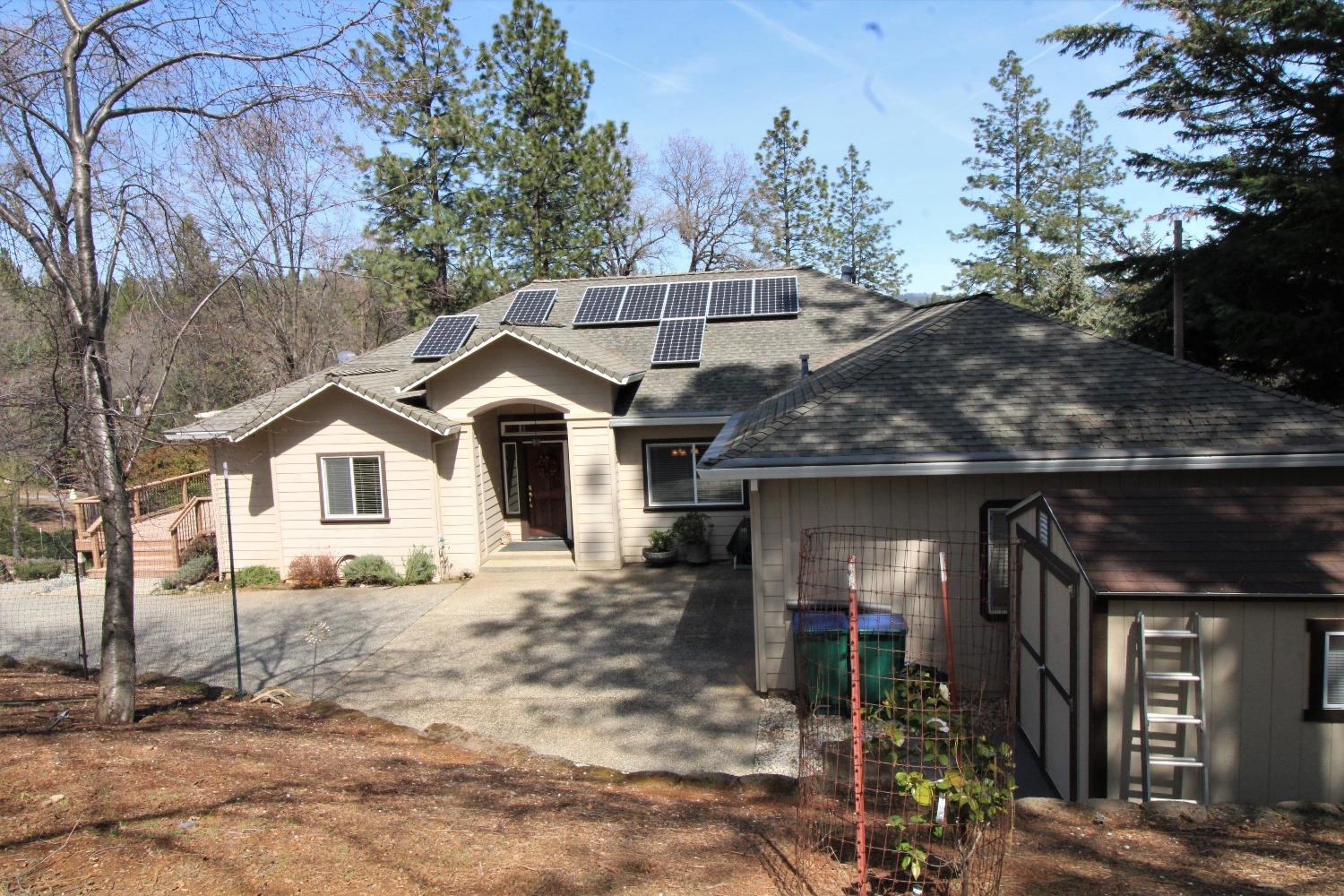Local Realty Service Provided By: Coldwell Banker Kaljian & Associates

15252 LORIE DRIVE, Grass Valley, CA 95949
$575,000
4
Beds
2
Baths
2,226
Sq Ft
Single Family
Sold
Listed by
Allen Bertke
Bought with M.O.R.E. Real Estate Group
Bertke Consulting Services
MLS#
223088222
Source:
MFMLS
Sorry, we are unable to map this address
About This Home
Home Facts
Single Family
2 Baths
4 Bedrooms
Built in 2001
Price Summary
559,900
$251 per Sq. Ft.
MLS #:
223088222
Sold:
December 29, 2023
Rooms & Interior
Bedrooms
Total Bedrooms:
4
Bathrooms
Total Bathrooms:
2
Full Bathrooms:
2
Interior
Living Area:
2,226 Sq. Ft.
Structure
Structure
Building Area:
2,226 Sq. Ft.
Year Built:
2001
Lot
Lot Size (Sq. Ft):
23,087
Finances & Disclosures
Price:
$559,900
Price per Sq. Ft:
$251 per Sq. Ft.
MetroList MLS 2025. This information is being provided by MetroList MLS. All measurements and calculations of area are approximate. Information provided by Seller/Other sources, not verified by Broker. All interested persons should independently verify accuracy of information. Provided properties may or may not be listed by the office/agent presenting the information. Data Updated: March 8, 2024. Information being provided is for consumers' personal, non-commercial use and may not be used for any purpose other than to identify prospective properties consumers may be interested in purchasing. Information deemed reliable but not guaranteed. Any offer of compensation is made only to Participants of MLS where the subject listing is filed and in accordance with such MLS's regulations or rules.