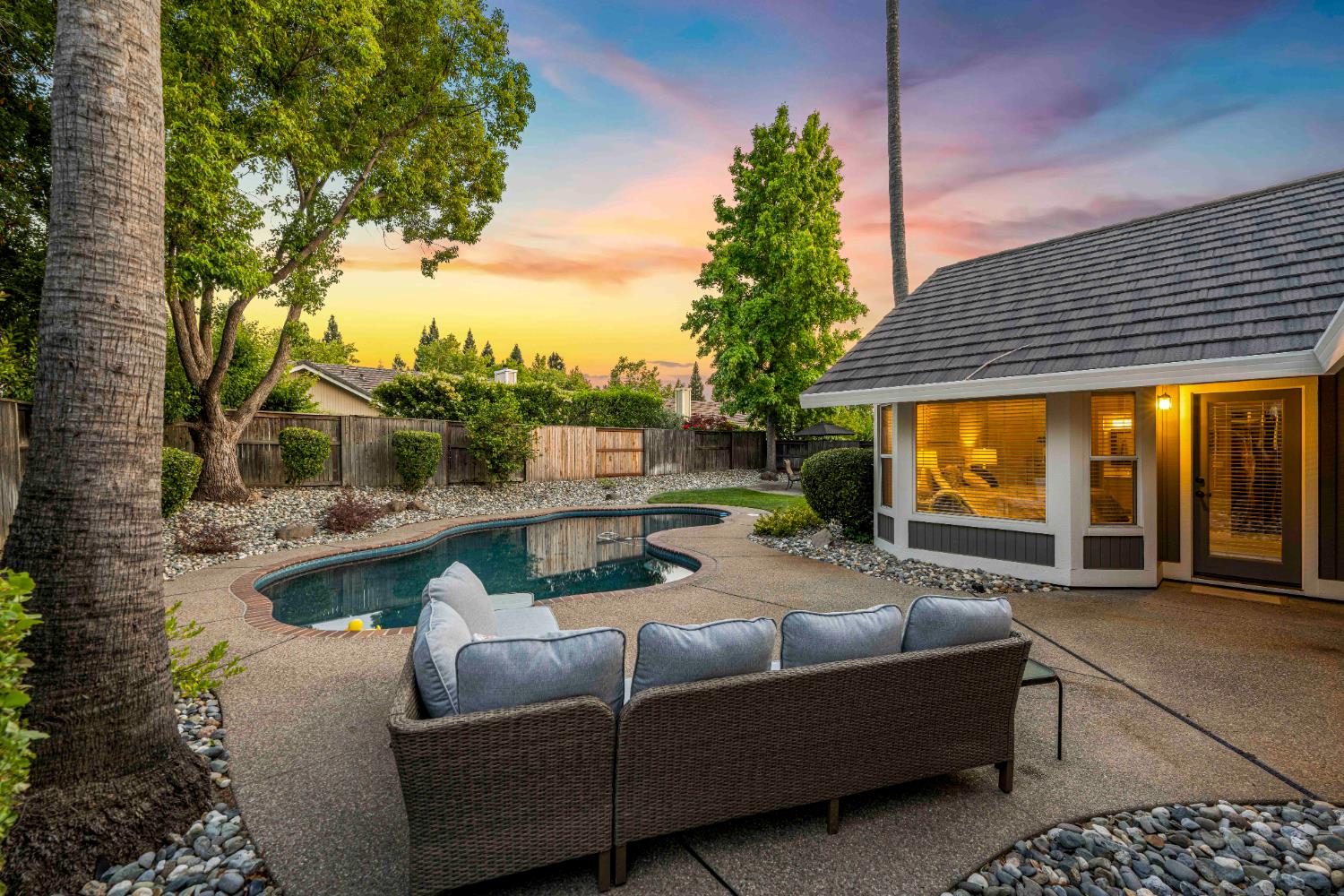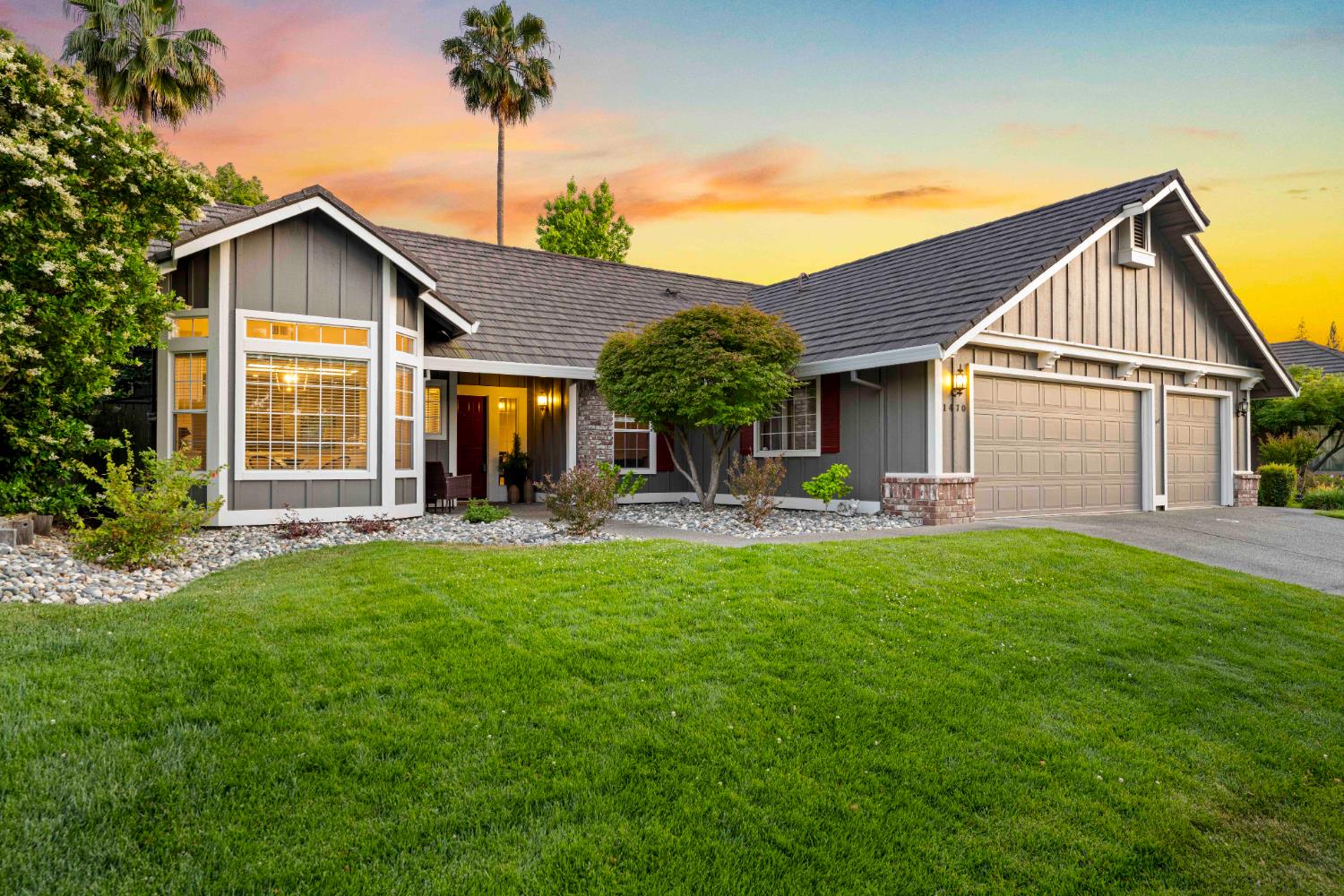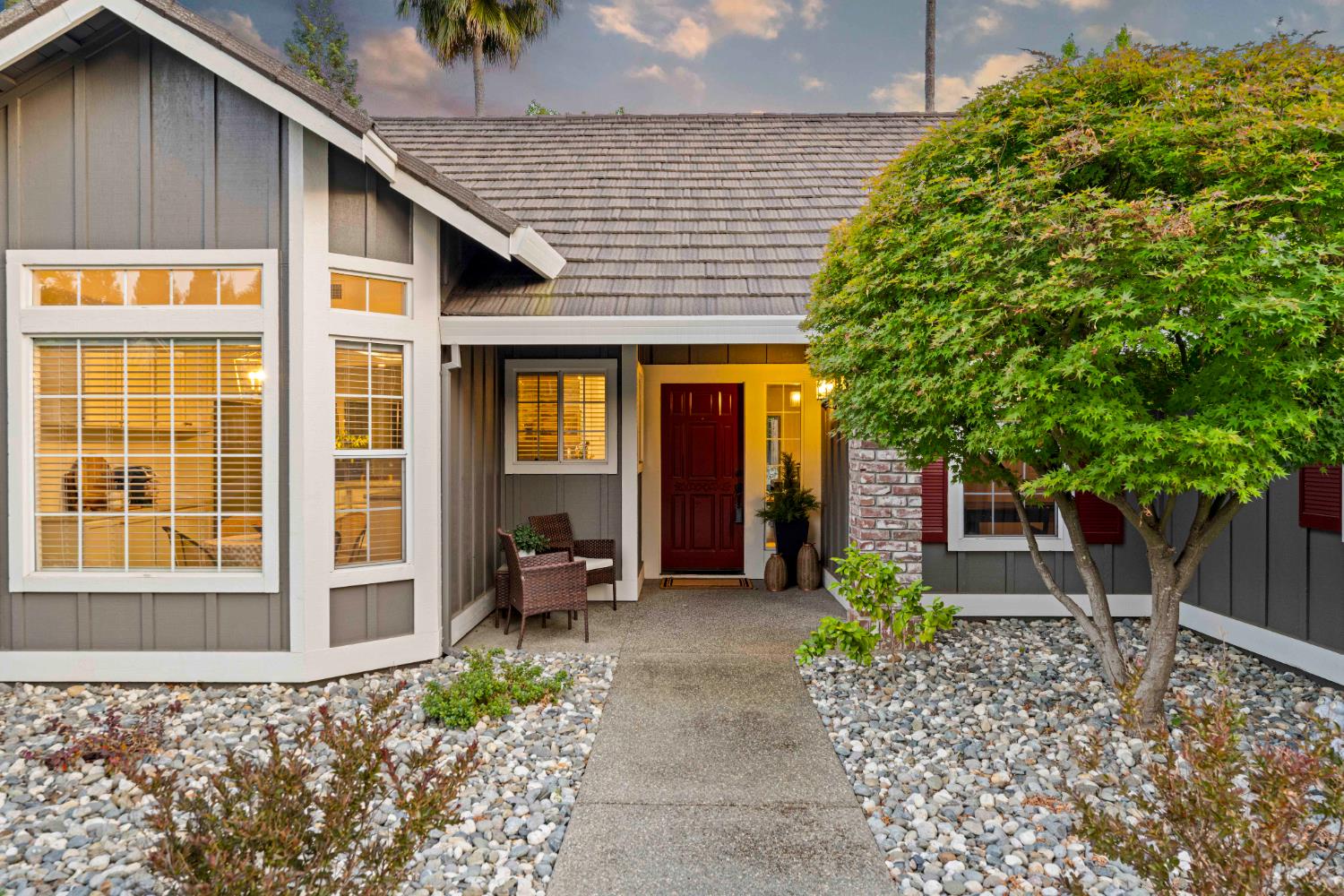


1470 Aberdeen Circle, Granite Bay, CA 95746
$949,000
4
Beds
2
Baths
2,004
Sq Ft
Single Family
Active
Listed by
Deborah Austin
Keller Williams Realty
Last updated:
June 6, 2025, 02:43 PM
MLS#
225066107
Source:
MFMLS
About This Home
Home Facts
Single Family
2 Baths
4 Bedrooms
Built in 1992
Price Summary
949,000
$473 per Sq. Ft.
MLS #:
225066107
Last Updated:
June 6, 2025, 02:43 PM
Rooms & Interior
Bedrooms
Total Bedrooms:
4
Bathrooms
Total Bathrooms:
2
Full Bathrooms:
2
Interior
Living Area:
2,004 Sq. Ft.
Structure
Structure
Year Built:
1992
Lot
Lot Size (Sq. Ft):
8,882
Finances & Disclosures
Price:
$949,000
Price per Sq. Ft:
$473 per Sq. Ft.
See this home in person
Attend an upcoming open house
Sat, Jun 7
12:00 PM - 03:00 PMSun, Jun 8
12:00 PM - 03:00 PMContact an Agent
Yes, I would like more information from Coldwell Banker. Please use and/or share my information with a Coldwell Banker agent to contact me about my real estate needs.
By clicking Contact I agree a Coldwell Banker Agent may contact me by phone or text message including by automated means and prerecorded messages about real estate services, and that I can access real estate services without providing my phone number. I acknowledge that I have read and agree to the Terms of Use and Privacy Notice.
Contact an Agent
Yes, I would like more information from Coldwell Banker. Please use and/or share my information with a Coldwell Banker agent to contact me about my real estate needs.
By clicking Contact I agree a Coldwell Banker Agent may contact me by phone or text message including by automated means and prerecorded messages about real estate services, and that I can access real estate services without providing my phone number. I acknowledge that I have read and agree to the Terms of Use and Privacy Notice.